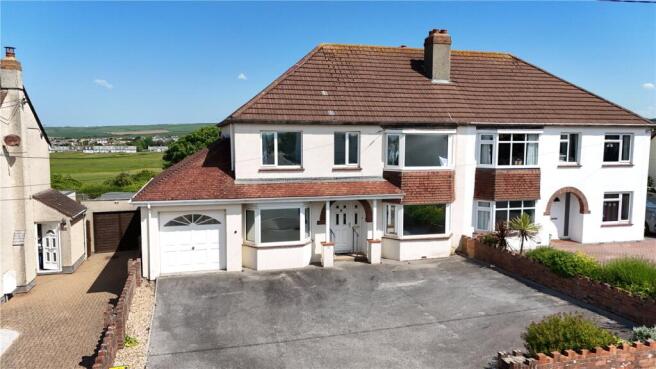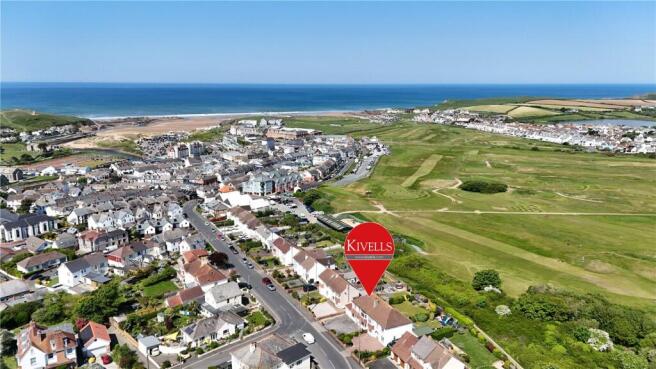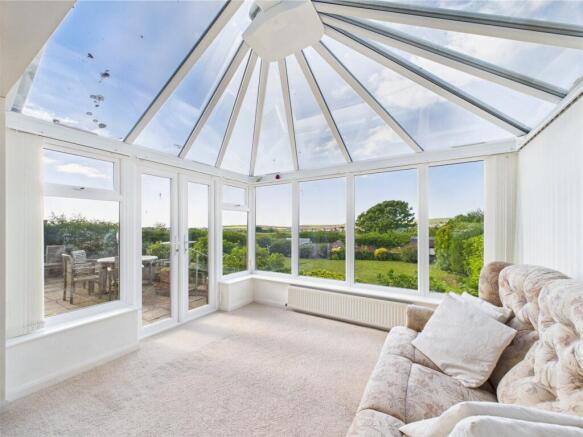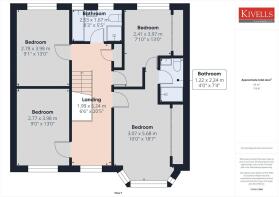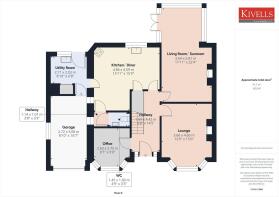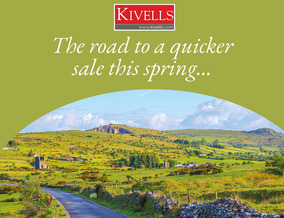
Bude, Cornwall, EX23

- PROPERTY TYPE
Semi-Detached
- BEDROOMS
4
- BATHROOMS
2
- SIZE
Ask agent
- TENUREDescribes how you own a property. There are different types of tenure - freehold, leasehold, and commonhold.Read more about tenure in our glossary page.
Freehold
Description
Internally, the home features a generous living room to the rear with an adjoining conservatory that offers wonderful natural light and garden views. A separate lounge, is situated to the front of the property – ideal for cosy evenings. The kitchen/dining room provides ample space for family meals and entertaining, A dedicated study adds further flexibility, perfect for working from home or use as a hobby room.
Upstairs, four well-sized bedrooms offer comfortable accommodation for the whole family, with potential to reconfigure or enhance as desired.
Outside, the property enjoys a private garden and boasts uninterrupted views across the green expanse of the nearby golf course, giving a sense of space rarely found so close to the town’s amenities and beaches.
LOCATION
The property benefits from a prime central position on Broadclose Hill, nestled within this sought-after coastal town. Bude offers an extensive selection of shopping, schooling and recreational amenities, including an acclaimed 18-hole links golf course and a fully equipped leisure centre. Set against the dramatic backdrop of the rugged North Cornish coastline, the town is renowned for its stunning natural beauty, with golden sandy beaches attracting water sports enthusiasts and holidaymakers alike. Picturesque coastal and clifftop walks abound, providing breathtaking panoramic views.
ACCOMMODATION
Entering through a uPVC double-glazed door into:
MAIN HALLWAY
Access to all principal downstairs rooms, and stairs rising to the first floor. Carpeted flooring, radiator central heating.
LOUNGE
Located at the front of the property, this generous room boasts a feature gas fireplace and bay window. Carpeted flooring and pendant light.
LIVING ROOM/SUN ROOM
This spacious room boasts a large conservatory extension from which fantastic views across the golf course and surrounding countryside and down to Crooklets Beach can be enjoyed. Carpeted throughout, radiator central heating, feature gas fireplace with wooden mantel and stone surround.
KITCHEN/ DINER
Comprising of a range of matching wall and base units with ample space for a dining table. Windows to the rear of the property enjoying views over the golf course and beyond. Integrated double eye-level oven, hob, extractor fan and dishwasher. Stainless steel 1½ sink and drainer, vinyl flooring, understairs pantry cupboard.
UTILITY ROOM
Range of base units, storage cupboard, space and connection for free-standing tumble drier and washing machine. Stainless steel sink and drainer, access to the rear patio, radiator central heating and continuation of vinyl flooring.
INTEGRAL GARAGE
Fitted with a radiator, light and power, up and over electric door, ideal for storage. Potential to be converted in the future STPP.
HALLWAY
Leads to WC.
WC
Comprising of WC and handbasin, pendant light and vinyl flooring.
OFFICE
Could be utilised as an additional bedroom if necessary. Bay window to the front elevations, radiator central heating, carpeted flooring, pendant light.
FIRST FLOOR
LANDING
Large landing with window to the front elevation, provides access to all principal rooms and loft access. Radiator, carpeted flooring, pendant light.
BEDROOM 1
A spacious double-bedroom with built-in wardrobes, sliding mirror doors, bay window to the front elevation, carpeted flooring, radiator central heating, access through to:
ENSUITE
Fitted with matching three-piece suite incorporating walk-in shower with Mira power shower, WC and handbasin, mains heated towel rail and fully tiled surround.
BEDROOM 2
Window to the rear enjoying views of the countryside and sea views. Fitted with built-in wardrobes, carpeted flooring.
BEDROOM 3
Spacious double-bedroom to the rear enjoying spectacular views over the golf course, radiator central heating, carpeted flooring, pendant light.
BEDROOM 4
Spacious double-bedroom with window to the front elevation, radiator central heating, carpeted flooring, pendant light.
FAMILY BATHROOM
Fitted with a four-piece suite including bath, walk-in shower, handbasin, WC. Obscured glass windows and mains heated towel rail.
OUTSIDE
Externally the property boasts a large tarmac driveway to the front of the property, providing parking for multiple vehicles and garage access. To the rear a large lawned garden is complemented by a raised patio providing the perfect place to watch the sunset.
SERVICES
Mains Water, Electric, Drainage and Gas
TENURE
Freehold
COUNCIL TAX BAND
D
ENERGY EFFICIENCY RATING
TBC
FLOOR PLANS
The floor plans displayed are not to scale and are for identification purposes only.
WHAT.3.WORDS.COM LOCATION
exclaim.grinders.flock
VIEWINGS
Please ring to view this property and check availability before incurring travel time/costs. FULL DETAILS OF ALL OUR PROPERTIES ARE AVAILABLE ON OUR WEBSITE
IMPORTANT NOTICE
Kivells, their clients and any joint agents give notice that:
1. They are not authorised to make or give any representations or warranties in relation to the property either here or elsewhere, either on their own behalf or on behalf of their client or otherwise. They assume no responsibility for any statement that may be made in these particulars. These particulars do not form part of any offer or contract and must not be relied upon as statements or representations of fact.
2. Any areas, measurements or distances are approximate. The text, photographs and plans are for guidance only and are not necessarily comprehensive. It should not be assumed that the property has all necessary planning, building regulation or other consents and Kivells have not tested any services, equipment or facilities. Purchasers must satisfy themselves by inspection or otherwise.
Brochures
Particulars- COUNCIL TAXA payment made to your local authority in order to pay for local services like schools, libraries, and refuse collection. The amount you pay depends on the value of the property.Read more about council Tax in our glossary page.
- Band: D
- PARKINGDetails of how and where vehicles can be parked, and any associated costs.Read more about parking in our glossary page.
- Yes
- GARDENA property has access to an outdoor space, which could be private or shared.
- Yes
- ACCESSIBILITYHow a property has been adapted to meet the needs of vulnerable or disabled individuals.Read more about accessibility in our glossary page.
- Ask agent
Bude, Cornwall, EX23
Add an important place to see how long it'd take to get there from our property listings.
__mins driving to your place
Get an instant, personalised result:
- Show sellers you’re serious
- Secure viewings faster with agents
- No impact on your credit score
Your mortgage
Notes
Staying secure when looking for property
Ensure you're up to date with our latest advice on how to avoid fraud or scams when looking for property online.
Visit our security centre to find out moreDisclaimer - Property reference BUD250032. The information displayed about this property comprises a property advertisement. Rightmove.co.uk makes no warranty as to the accuracy or completeness of the advertisement or any linked or associated information, and Rightmove has no control over the content. This property advertisement does not constitute property particulars. The information is provided and maintained by Kivells, Bude. Please contact the selling agent or developer directly to obtain any information which may be available under the terms of The Energy Performance of Buildings (Certificates and Inspections) (England and Wales) Regulations 2007 or the Home Report if in relation to a residential property in Scotland.
*This is the average speed from the provider with the fastest broadband package available at this postcode. The average speed displayed is based on the download speeds of at least 50% of customers at peak time (8pm to 10pm). Fibre/cable services at the postcode are subject to availability and may differ between properties within a postcode. Speeds can be affected by a range of technical and environmental factors. The speed at the property may be lower than that listed above. You can check the estimated speed and confirm availability to a property prior to purchasing on the broadband provider's website. Providers may increase charges. The information is provided and maintained by Decision Technologies Limited. **This is indicative only and based on a 2-person household with multiple devices and simultaneous usage. Broadband performance is affected by multiple factors including number of occupants and devices, simultaneous usage, router range etc. For more information speak to your broadband provider.
Map data ©OpenStreetMap contributors.
