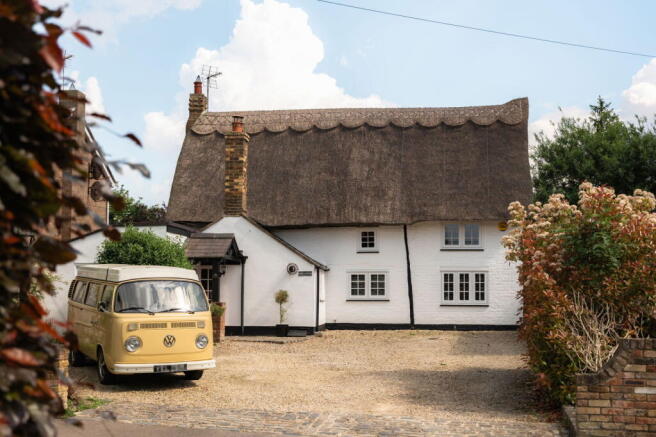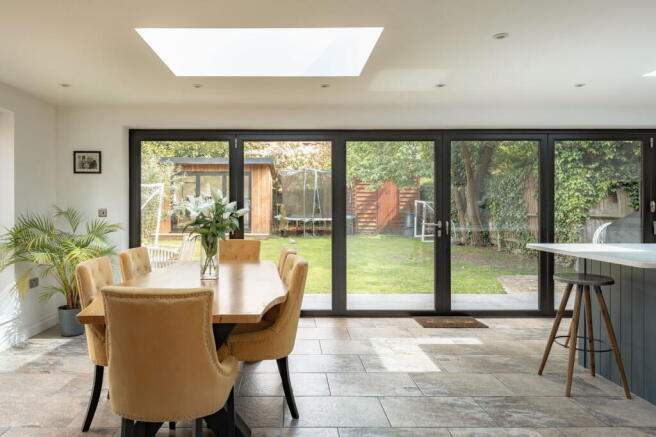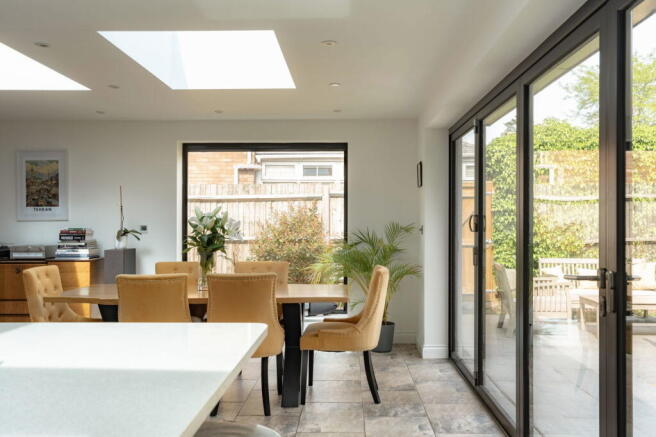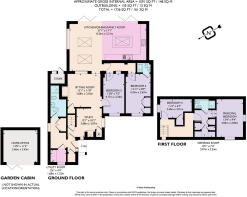Chequers Lane, Pitstone, Buckinghamshire LU7

- PROPERTY TYPE
Detached
- BEDROOMS
4
- BATHROOMS
3
- SIZE
1,726 sq ft
160 sq m
- TENUREDescribes how you own a property. There are different types of tenure - freehold, leasehold, and commonhold.Read more about tenure in our glossary page.
Freehold
Key features
- Charming thatched cottage, listed on the Buckinghamshire Heritage List
- Tucked away in historic Pitstone Green, a peaceful village backwater
- Striking blend of old and new, with a bold, contemporary rear extension
- Period features throughout, including exposed beams and open fireplaces
- Light-filled kitchen/dining/family room, with underfloor heating and bifold doors
- Four bedrooms across two floors
- South-easterly facing garden, perfect for morning sun and outdoor dining
- Versatile garden room, ideal as a home office, studio or gym
- Private driveway with parking for three cars
Description
Tucked away in the quiet historic enclave of Pitstone Green, Robin Cottage is an enchanting 19th-century detached thatched house, recognised on the Buckinghamshire Heritage List for its architectural and historic significance. One of the oldest properties in the village, it stands as a rare surviving example of the area’s rural past - its picture-book elevations and steep thatch lending it immense charm and presence.
The cottage is not part of a cluster, but rather stands apart - its historic fabric and pastoral character offering a striking contrast to its 20th-century neighbours. This juxtaposition is echoed in the house itself, where a bold, contemporary single-storey extension has been added to the rear, creating a compelling interplay between the warmth of historic detail and the light-filled openness of modern design.
Internally, the house unfolds with an inviting sense of character. A generous reception hall, currently used as a study, sets the tone, with a wood burning stove providing a warm welcome and a natural spot to read or work. The sitting room lies beyond, centred on a large open fireplace, and both rooms feature handsome parquet flooring.
The modern kitchen, dining and family space sits within the extension to the rear; a beautifully conceived addition, drenched in light from a trio of skylights and wall of bifold doors that open directly onto the garden. Traditional cabinetry anchors the kitchen, which includes integrated appliances and a substantial central island that invites gathering and conversation. Underfloor heating runs throughout the space.
The four bedrooms are arranged across two floors. Upstairs, the principal bedroom is accessed via its own dressing room and enjoys an en suite shower room. A charmingly idiosyncratic window set at low level offers views of the lane from the bed. A second upstairs bedroom features exposed beams and an undulating lathe-and-plaster ceiling. The remaining two bedrooms are on the ground floor, one of which also benefits from its own en suite shower room, and both offering flexibility of use. A family bathroom, designed in a classic black-and-white palette, features a freestanding bath and walk-in shower. There is also a separate utility room.
The rear garden, with a south-easterly aspect, is laid to lawn and planted with mature shrubs. There is an attractive terrace for outdoor dining while, at the far end of the garden, sits a garden cabin with bifold doors, currently used as a home office but equally well suited to studio or gym use.
To the front, the large private drive provides parking for up to five cars.
Finally, prospective purchasers with school-age children may wish to note that the property is located within walking distance of Brookmead primary school, close to Cheddington Combined School and is situated within the Buckinghamshire grammar schools catchment area.
In line with UK Anti Money Laundering (AML) regulations, we are legally obliged to verify the identity of all prospective purchasers once an offer has been accepted. To carry out this process, we use a trusted third-party identity verification system. A nominal fee of £24 per person (inclusive of VAT) applies for this service.
Brochures
Brochure 1- COUNCIL TAXA payment made to your local authority in order to pay for local services like schools, libraries, and refuse collection. The amount you pay depends on the value of the property.Read more about council Tax in our glossary page.
- Band: E
- PARKINGDetails of how and where vehicles can be parked, and any associated costs.Read more about parking in our glossary page.
- Driveway
- GARDENA property has access to an outdoor space, which could be private or shared.
- Private garden
- ACCESSIBILITYHow a property has been adapted to meet the needs of vulnerable or disabled individuals.Read more about accessibility in our glossary page.
- Ask agent
Chequers Lane, Pitstone, Buckinghamshire LU7
Add an important place to see how long it'd take to get there from our property listings.
__mins driving to your place
Get an instant, personalised result:
- Show sellers you’re serious
- Secure viewings faster with agents
- No impact on your credit score
Your mortgage
Notes
Staying secure when looking for property
Ensure you're up to date with our latest advice on how to avoid fraud or scams when looking for property online.
Visit our security centre to find out moreDisclaimer - Property reference S1317108. The information displayed about this property comprises a property advertisement. Rightmove.co.uk makes no warranty as to the accuracy or completeness of the advertisement or any linked or associated information, and Rightmove has no control over the content. This property advertisement does not constitute property particulars. The information is provided and maintained by Nash Partnership, Tring. Please contact the selling agent or developer directly to obtain any information which may be available under the terms of The Energy Performance of Buildings (Certificates and Inspections) (England and Wales) Regulations 2007 or the Home Report if in relation to a residential property in Scotland.
*This is the average speed from the provider with the fastest broadband package available at this postcode. The average speed displayed is based on the download speeds of at least 50% of customers at peak time (8pm to 10pm). Fibre/cable services at the postcode are subject to availability and may differ between properties within a postcode. Speeds can be affected by a range of technical and environmental factors. The speed at the property may be lower than that listed above. You can check the estimated speed and confirm availability to a property prior to purchasing on the broadband provider's website. Providers may increase charges. The information is provided and maintained by Decision Technologies Limited. **This is indicative only and based on a 2-person household with multiple devices and simultaneous usage. Broadband performance is affected by multiple factors including number of occupants and devices, simultaneous usage, router range etc. For more information speak to your broadband provider.
Map data ©OpenStreetMap contributors.







