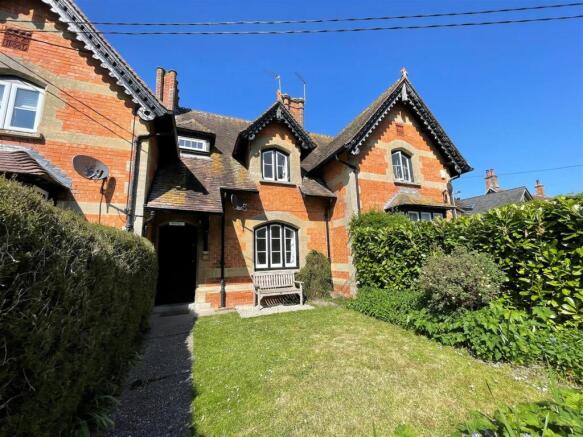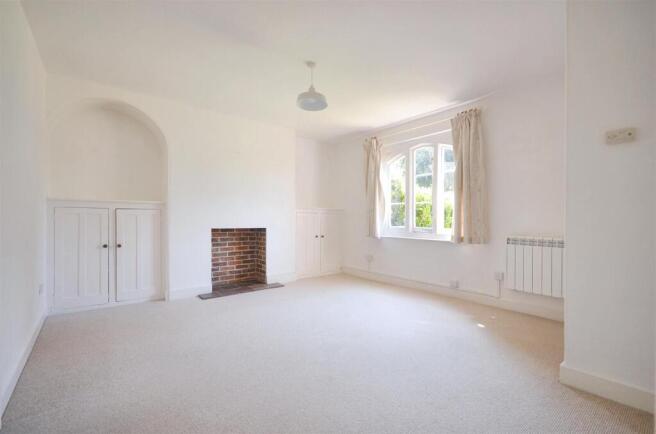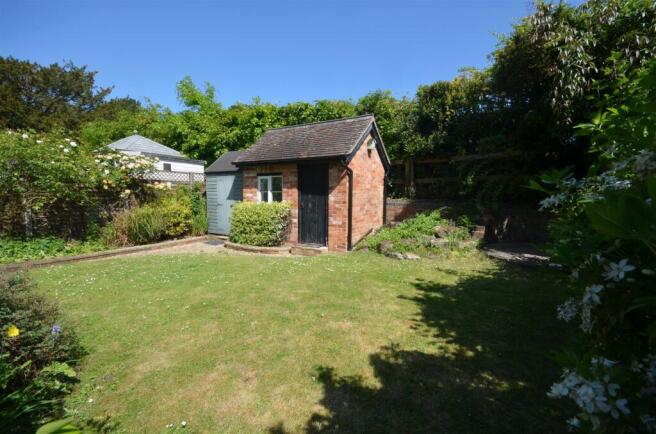Iwerne Minster

- PROPERTY TYPE
Terraced
- BEDROOMS
2
- BATHROOMS
1
- SIZE
Ask agent
- TENUREDescribes how you own a property. There are different types of tenure - freehold, leasehold, and commonhold.Read more about tenure in our glossary page.
Freehold
Key features
- Terraced Victorian Home
- Two Double Bedrooms
- Spacious Sitting Room
- Combined Kitchen/Dining Room
- Attractive Rear Garden
- Desirable Village Location
- No Onward Chain
- Energy Efficiency Rating E
Description
Set in the highly desirable village of Iwerne Minster, this attractive mid-terrace Victorian home is packed with period charm and modern potential. Just a short stroll from the village’s well-stocked shop and post office—and within walking distance of Clayesmore School and its excellent leisure centre facilities—this is a home that truly offers the best of countryside living with community convenience.
Step inside to discover a bright and spacious sitting room, where a feature fireplace and elegant arched front window create a warm and inviting space. With scope to install a wood burner, it’s ready to become a cosy heart of the home. The generously sized kitchen is full of country character, offering an abundance of storage, built-in appliances, and a dining area centred around an original iron grate fireplace—perfect for relaxed family meals or entertaining.
Upstairs, you’ll find two comfortable double bedrooms and a versatile third room—ideal as a nursery, home office, or dressing room. The bathroom is impressively spacious, while classic latch doors throughout the property add a touch of timeless charm.
Outside, the sunny rear garden is both well-kept and manageable—an ideal space for morning coffee, summer BBQs, or pottering among the plants. There's also a garden shed and a useful brick-built outhouse with power, lighting, and plumbing for a washing machine—offering additional storage or workshop potential.
With plenty of on-road parking, no onward chain, and immediate move-in readiness, this is a fantastic opportunity to enjoy life in one of Dorset’s most attractive villages—with scope to put your own stamp on it over time.
The Property -
Accommodation -
Inside - Ground Floor
The original timber front door (with the original key) opens into the entrance hall with enough room for coats, boots and shoes. For practicality, the floor is laid in coir matting. Stairs rise to the first floor and a latch door opens into the sitting room. This is a bright and spacious room with an arched window that overlooks the front garden. There is a fireplace with a tiled hearth, which offers potential for a wood burner and has built in storage cupboards to either side of the chimney breast.
From the sitting room there is another latch door that opens into a generously sized combined kitchen and dining room with windows overlooking the rear garden and a centrally placed original timber latch door that opens to the rear garden. The dining area retains a fireplace with a black iron grate and there are shelves to either side of the chimney breast. The kitchen area is fitted with a range of country style units consisting of floor cupboards with drawers and eye level cupboards. You will find a good amount of wood block effect work surfaces with a tiled splash back and a stainless steel sink and drainer with a mixer tap. The dishwasher and fridge are integrated and there is a built in electric oven and ceramic hob with an extractor hood above. For appearance and practicality, the floor is laid in an attractive limestone tile effect vinyl.
First Floor
Stairs rise and curve up to a galleried landing with latch doors to all rooms. There is a large bathroom, which is fitted with a WC, pedestal wash hand basin and a bath with an electric shower above. There is also the airing cupboard housing the hot water cylinder. The floor is laid in a tile effect vinyl. You will also find two double bedrooms, both with fireplaces and the main bedroom to the front has a beautiful arched window taking in distant views. There is also a further room with built in single bed that would make a great nursery, study or dressing room.
Outside - 1.96m'' x 2.72m'' (6'5'' x 8'11'') - Parking
There is plenty of parking on the road in front of the house or close by.
Gardens
From the road, a metal gate opens to a path that leads up to the storm porch and front door. The rest of the garden is laid to lawn with shrub and flower borders plus a seating area that allows you to take in the tranquillity of the location. The frontage is enclosed by mature hedging to the sides and flint wall to the roadside. The rear garden has been attractively landscaped. There is a patio area immediately to the back of the house (with an outside tap). A paved and gravelled path leads up the garden to a wooden shed and a brick outbuilding. The latter has light, power and plumbing for a washing machine, and measures 1.96m x 2.72m/6'5'' x 8'11''. It could be used as a laundry or a work from home space. To one side of the path there are beds planted with a variety of shrubs, whilst to the other side there is a shaped lawn that opens to a circular seating area. Again, there are beds planted with mature shrubs. The garden is fully enclosed and enjoys a sunny aspect.
Useful Information -
Energy Efficiency Rating E
Council Tax Band D
Sustainable Wood Framed Glazing in keeping with the surroundings
Individually Controlled Electric Radiators.
Mains Drainage
Freehold
No Onward Chain
Directions -
Postcode - DT11 8NF
What3word - chapels.dislodge.cheat
Brochures
Iwerne Minster- COUNCIL TAXA payment made to your local authority in order to pay for local services like schools, libraries, and refuse collection. The amount you pay depends on the value of the property.Read more about council Tax in our glossary page.
- Band: D
- PARKINGDetails of how and where vehicles can be parked, and any associated costs.Read more about parking in our glossary page.
- Ask agent
- GARDENA property has access to an outdoor space, which could be private or shared.
- Yes
- ACCESSIBILITYHow a property has been adapted to meet the needs of vulnerable or disabled individuals.Read more about accessibility in our glossary page.
- Ask agent
Iwerne Minster
Add an important place to see how long it'd take to get there from our property listings.
__mins driving to your place
Get an instant, personalised result:
- Show sellers you’re serious
- Secure viewings faster with agents
- No impact on your credit score
Your mortgage
Notes
Staying secure when looking for property
Ensure you're up to date with our latest advice on how to avoid fraud or scams when looking for property online.
Visit our security centre to find out moreDisclaimer - Property reference 33887282. The information displayed about this property comprises a property advertisement. Rightmove.co.uk makes no warranty as to the accuracy or completeness of the advertisement or any linked or associated information, and Rightmove has no control over the content. This property advertisement does not constitute property particulars. The information is provided and maintained by Morton New, Sturminster Newton. Please contact the selling agent or developer directly to obtain any information which may be available under the terms of The Energy Performance of Buildings (Certificates and Inspections) (England and Wales) Regulations 2007 or the Home Report if in relation to a residential property in Scotland.
*This is the average speed from the provider with the fastest broadband package available at this postcode. The average speed displayed is based on the download speeds of at least 50% of customers at peak time (8pm to 10pm). Fibre/cable services at the postcode are subject to availability and may differ between properties within a postcode. Speeds can be affected by a range of technical and environmental factors. The speed at the property may be lower than that listed above. You can check the estimated speed and confirm availability to a property prior to purchasing on the broadband provider's website. Providers may increase charges. The information is provided and maintained by Decision Technologies Limited. **This is indicative only and based on a 2-person household with multiple devices and simultaneous usage. Broadband performance is affected by multiple factors including number of occupants and devices, simultaneous usage, router range etc. For more information speak to your broadband provider.
Map data ©OpenStreetMap contributors.




