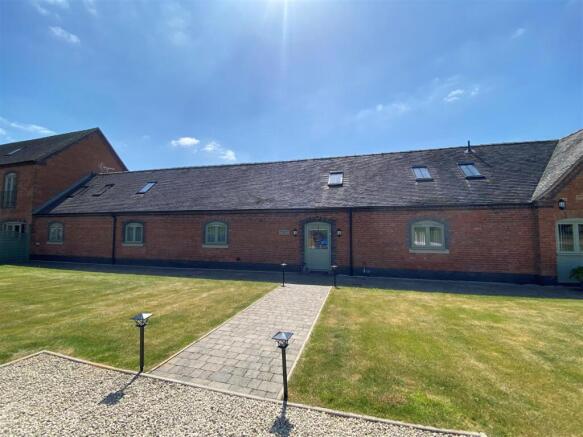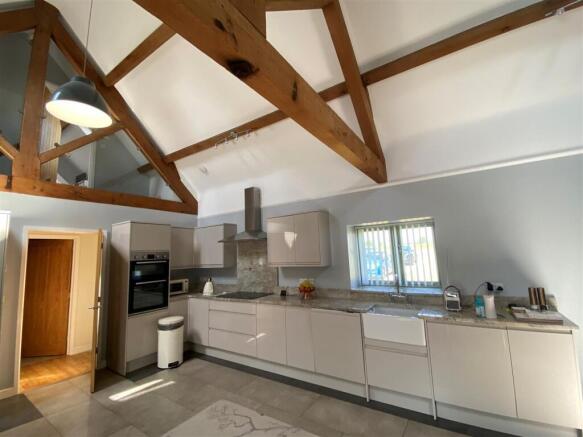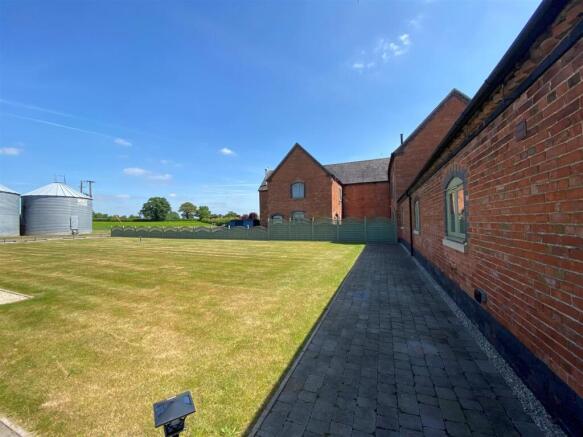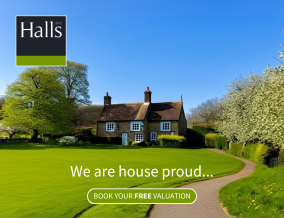
Swallows Nest, Market Drayton
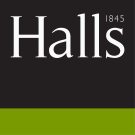
Letting details
- Let available date:
- Now
- Deposit:
- £1,440A deposit provides security for a landlord against damage, or unpaid rent by a tenant.Read more about deposit in our glossary page.
- Min. Tenancy:
- Ask agent How long the landlord offers to let the property for.Read more about tenancy length in our glossary page.
- Let type:
- Long term
- Furnish type:
- Unfurnished
- Council Tax:
- Ask agent
- PROPERTY TYPE
Barn Conversion
- BEDROOMS
3
- BATHROOMS
3
- SIZE
Ask agent
Key features
- Spacious Three Bed Barn Conversion
- High Specification
- Kitchen with Appliances
- Countryside Views
- Large Garden
- EPC Band D
Description
Location - The property is situated just off the A41 to Wolverhampton. Market Drayton is the nearest town and enjoys a range of local amenities. For a wider choice of shopping, schooling and leisure facilities the towns of Whitchurch, Shrewsbury, Telford and Newcastle under Lyme are all within driving distance.
Accommodation Comprises:- -
Entrance Hall - Part glazed wooden front door leading to entrance hall with solid wood floor, under floor heating and door to utility, lounge and kitchen/Living room.
Kitchen/Living Area - 8.53m2.74m x5.18m (28"9" x17') - An impressive kitchen and living area with high vaulted ceilings and feature oak beams. High quality fitted grey gloss wall and base units, integrated appliances including full height fridge and full height fridge freezer, eye level double oven, ceramic hob, granite work surface and upstand, Belfast sink, tiled floor with underfloor heating, ceiling spot lights and two feature down lights. Solid oak stairs to Bedrooms 2 and 3. Corridor leading to main bathroom and ground floor bedroom. Window to front, skylight, part glazed door to rear courtyard.
Living Room - 5.18m x 5.13m (17' x 16'10") - Window to front and rear, underfloor heating, T V point.
Utility Room - Having matching base units, stainless steel sink unit, work surface, wall mounted gas boiler, extractor fan and tiled flooring.
Ground Floor Bedroom - 5.18m x 4.45m (17' x 14'7") - Windows to front and rear, underfloor heating, TV point.
Bathroom - 3.84m x 2.46m (12'07" x 8'01") - Luxury fitted white suite featuring bath with mixer tap, sink with mixer tap and grey gloss vanity unit under, illuminated wall mounted mirror over, WC, double width walk in shower, tiled floor with under floor heating and part tiled walls, electric towel radiator.
Bedroom Two - 4.88m2.13m x 4.27m (16"07" x 14') - Vaulted ceiling, skylights and radiator.
Door into ensuite shower room:-
Ensuite Shower Room - Comprising a walk in shower, WC, pedestal sink with illuminated wall mounted mirror over, radiator and extractor fan, tiled floors and part tiled walls.
Bedroom Three - 5.05m x 4.27m (16'07" x 14') - Vaulted ceiling, skylights, radiator,
Ensuite Shower Room - Comprising a walk in shower, WC, pedestal sink with illuminated wall mounted mirror over, radiator and extractor fan, tiled floors and part tiled walls.
Exterior - The property is set in a court yard development of converted barns with grassed area to the front and ample parking for several cars. At the rear there is access to a court yard area.
Services - Private water supply with its own meter and a mains electricity supply. Drainage is to a septic tank. Heating is via LPG boiler to radiators.
Tenancy Terms - Rent £1250 pcm
Deposit equivalent to 5 weeks rent
First months rent and deposit payable in advance
The property is to be let on an un furnished basis.
Sorry no smokers or pets permitted.
Council Tax - The current Council Tax Band is 'E'. For clarification of these figures please contact Shropshire Council on .
Viewing - Strictly through the Agents: Halls, 8 Watergate Street, Whitchurch, SY13 1DW Telephone .
Brochures
Swallows Nest, Market Drayton- COUNCIL TAXA payment made to your local authority in order to pay for local services like schools, libraries, and refuse collection. The amount you pay depends on the value of the property.Read more about council Tax in our glossary page.
- Ask agent
- PARKINGDetails of how and where vehicles can be parked, and any associated costs.Read more about parking in our glossary page.
- Yes
- GARDENA property has access to an outdoor space, which could be private or shared.
- Yes
- ACCESSIBILITYHow a property has been adapted to meet the needs of vulnerable or disabled individuals.Read more about accessibility in our glossary page.
- Ask agent
Swallows Nest, Market Drayton
Add an important place to see how long it'd take to get there from our property listings.
__mins driving to your place




Notes
Staying secure when looking for property
Ensure you're up to date with our latest advice on how to avoid fraud or scams when looking for property online.
Visit our security centre to find out moreDisclaimer - Property reference 33887334. The information displayed about this property comprises a property advertisement. Rightmove.co.uk makes no warranty as to the accuracy or completeness of the advertisement or any linked or associated information, and Rightmove has no control over the content. This property advertisement does not constitute property particulars. The information is provided and maintained by Halls Estate Agents, Whitchurch & South Cheshire. Please contact the selling agent or developer directly to obtain any information which may be available under the terms of The Energy Performance of Buildings (Certificates and Inspections) (England and Wales) Regulations 2007 or the Home Report if in relation to a residential property in Scotland.
*This is the average speed from the provider with the fastest broadband package available at this postcode. The average speed displayed is based on the download speeds of at least 50% of customers at peak time (8pm to 10pm). Fibre/cable services at the postcode are subject to availability and may differ between properties within a postcode. Speeds can be affected by a range of technical and environmental factors. The speed at the property may be lower than that listed above. You can check the estimated speed and confirm availability to a property prior to purchasing on the broadband provider's website. Providers may increase charges. The information is provided and maintained by Decision Technologies Limited. **This is indicative only and based on a 2-person household with multiple devices and simultaneous usage. Broadband performance is affected by multiple factors including number of occupants and devices, simultaneous usage, router range etc. For more information speak to your broadband provider.
Map data ©OpenStreetMap contributors.
