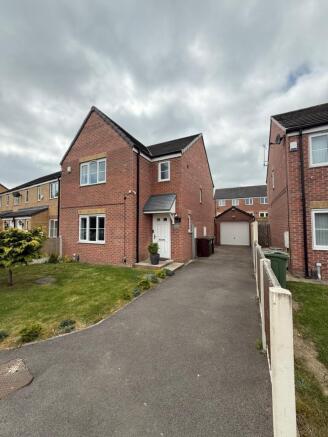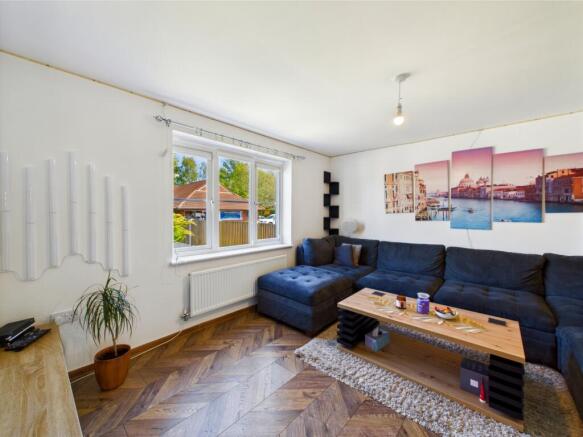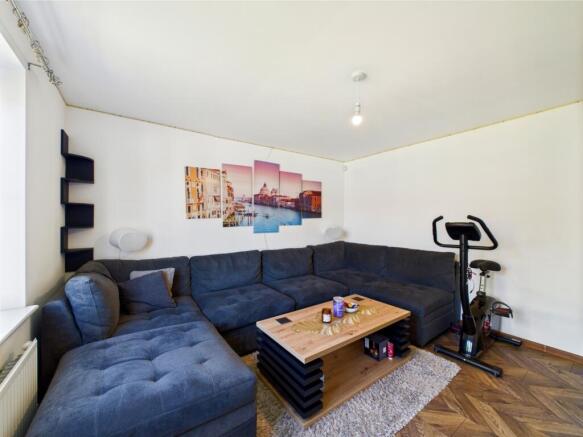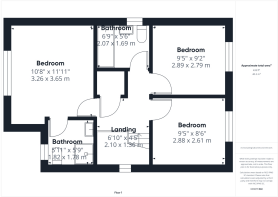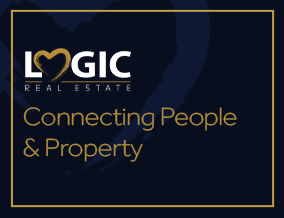
Carleton Glen, Pontefract, West Yorkshire, WF8

- PROPERTY TYPE
Semi-Detached
- BEDROOMS
3
- BATHROOMS
2
- SIZE
Ask agent
- TENUREDescribes how you own a property. There are different types of tenure - freehold, leasehold, and commonhold.Read more about tenure in our glossary page.
Freehold
Key features
- No Onward Chain
- Separate garage
- Beautifully presented home
- Three-Bedrooms
- Detached Home
- Close to Town Centre
- Guide Price £260,000-£270,000
Description
Guide Price £260,000-£270,000
Stylish Three-Bedroom Detached Home Close to Town Centre – No Onward Chain
Ideally located in a sought-after area close to the town Centre, this modern three-bedroom detached home offers spacious living, contemporary design, and excellent convenience. Still benefiting from its new build warranty, the property is perfect for a range of buyers and is presented in move-in ready condition.
Set on a generous plot, the home features a driveway to both the front and side, a separate garage, and well-maintained gardens—ideal for outdoor enjoyment or entertaining. Internally, the rooms are bright, spacious, and thoughtfully laid out, offering a comfortable and modern living environment.
The current owners have also made valuable additions to enhance both style and functionality, making this a truly special home. With three well-sized bedrooms, family bathroom, and contemporary living areas, this property combines practicality with a warm and welcoming atmosphere.
Offered with no onward chain, and situated close to schools, shops, motorway links, bus routes, and rail stations, this is a fantastic opportunity to own a beautifully presented home in a prime location. Viewing is highly recommended to fully appreciate the space, style, and setting on offer.
Hallway
Front Entrance door.
Hallway gives access to the 1st floor, lounge, WC and kitchen . There is an under stairs storage cupboard, gas central heated radiator and UPVC double glazed window to the side aspect. Tiling to the floor.
Lounge
UPVC double glazed window to the front aspect, gas central heated radiator, wood laminate flooring.
WC
Toilet with a tiled surround. Sink with a mixer tap and vanity unit below tiling to the floor wall mounted designer radiator. Extractor fan.
Kitchen diner
UPVC double glazed windows to the rear elevation. UPVC double glazed patio doors which lead to the garden. Wall and base kitchen units in high gloss effect with wood effect laminate work tops over. Composite sink with drainer and mixer tap partly tiled walls double oven gas hob and extractor fan over gas central heated radiator. Access door into the utility room.
Utility room
Wall and base kitchen units with wood effect laminate worksurface over for washing machine and space for dryer wall mounted boiler UPVC double glazed window to the side elevation and gas central heated radiator.
Landing
Gives access to bedroom 12 and three storage cupboard and bathroom. Loft hatch with a pull down ladder. Upvc double glazed window to the side elevation.
Bedroom one
UPVC double glazed window to the front elevation gas central heated radiator and double fitted wardrobe access to ensuite.
Ensuite
UPVC double glazed window to the front elevation floating toilet with tiled back. Sink with a vanity drawer below and mixer tap. Designer towel radiator. Spa shower with Jacuzzi jets and smart system. Tiling to the floor and extractor fan.
Bedroom two
UPVC double glazed window to the rear elevation. Gas central heated radiator.
Bedroom three
UPVC double glazed window to the rear elevation. Gas central heated radiator.
Bathroom
UPVC double glazed window to the side elevation. Floating toilet with tiled back. Sink with mixer tap and vanity drawer below. Jacuzzi spa bath with mixer taps and handheld shower attachment. The walls are partly tiled there is an extractor fan and a heated towel radiator.
Rear garden
Complete with decking area covered by pergola artificial land garden patio area and two garden sheds. Electric sockets. Side access gate will lead to the driveway and garage.
Garage
Up and over Door.
Driveway
To the front and side.
Front Garden
Land garden and driveway path access to the property.
- COUNCIL TAXA payment made to your local authority in order to pay for local services like schools, libraries, and refuse collection. The amount you pay depends on the value of the property.Read more about council Tax in our glossary page.
- Band: D
- PARKINGDetails of how and where vehicles can be parked, and any associated costs.Read more about parking in our glossary page.
- Yes
- GARDENA property has access to an outdoor space, which could be private or shared.
- Yes
- ACCESSIBILITYHow a property has been adapted to meet the needs of vulnerable or disabled individuals.Read more about accessibility in our glossary page.
- Ask agent
Carleton Glen, Pontefract, West Yorkshire, WF8
Add an important place to see how long it'd take to get there from our property listings.
__mins driving to your place
Get an instant, personalised result:
- Show sellers you’re serious
- Secure viewings faster with agents
- No impact on your credit score
Your mortgage
Notes
Staying secure when looking for property
Ensure you're up to date with our latest advice on how to avoid fraud or scams when looking for property online.
Visit our security centre to find out moreDisclaimer - Property reference 10676462. The information displayed about this property comprises a property advertisement. Rightmove.co.uk makes no warranty as to the accuracy or completeness of the advertisement or any linked or associated information, and Rightmove has no control over the content. This property advertisement does not constitute property particulars. The information is provided and maintained by Logic Real Estate, Pontefract. Please contact the selling agent or developer directly to obtain any information which may be available under the terms of The Energy Performance of Buildings (Certificates and Inspections) (England and Wales) Regulations 2007 or the Home Report if in relation to a residential property in Scotland.
*This is the average speed from the provider with the fastest broadband package available at this postcode. The average speed displayed is based on the download speeds of at least 50% of customers at peak time (8pm to 10pm). Fibre/cable services at the postcode are subject to availability and may differ between properties within a postcode. Speeds can be affected by a range of technical and environmental factors. The speed at the property may be lower than that listed above. You can check the estimated speed and confirm availability to a property prior to purchasing on the broadband provider's website. Providers may increase charges. The information is provided and maintained by Decision Technologies Limited. **This is indicative only and based on a 2-person household with multiple devices and simultaneous usage. Broadband performance is affected by multiple factors including number of occupants and devices, simultaneous usage, router range etc. For more information speak to your broadband provider.
Map data ©OpenStreetMap contributors.
