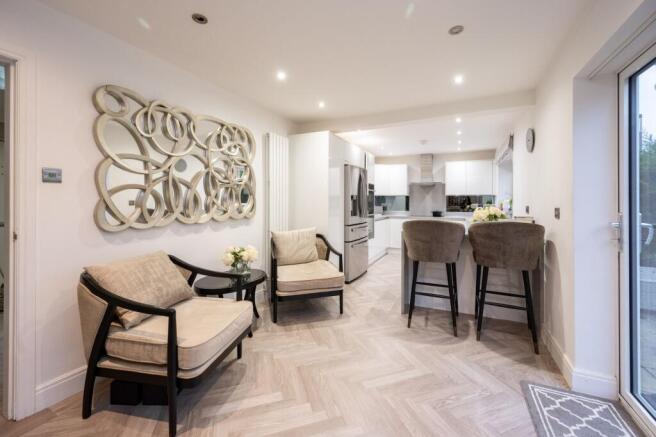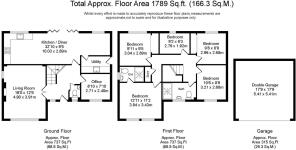
Chestnut Grange, Ormskirk, L39

- PROPERTY TYPE
Detached
- BEDROOMS
5
- BATHROOMS
2
- SIZE
1,789 sq ft
166 sq m
- TENUREDescribes how you own a property. There are different types of tenure - freehold, leasehold, and commonhold.Read more about tenure in our glossary page.
Freehold
Key features
- Exceptional Detached Home
- Five Bedrooms
- Circa 1789 Square Feet
- Premium Open Plan Dining Kitchen
- Private Rear Garden
- Detached Double Garage
- Driveway Parking
- Highly Sought-After Location
Description
Arnold and Phillips are delighted to present this exceptional five-bedroom detached executive home, situated on the prestigious Chestnut Grange in Ormskirk, West Lancs. This property seamlessly combines historical charm with contemporary living, offering a versatile space tailored to modern family needs.
Upon arrival, you’re greeted by a private driveway leading to a detached double garage, providing ample off-road parking. The front garden is thoughtfully landscaped with a manicured lawn and mature shrubs, enhancing the home’s inviting façade.
Stepping inside, a spacious entrance hallway sets a welcoming tone, featuring Amtico flooring that extends throughout the majority of the ground floor. To the front, the main living room benefits from dual-aspect windows, creating a bright and airy atmosphere. The room’s focal point is a living flame gas fire set within a marble decorative surround and mantle, offering both warmth and character. Adjacent to the living room is a well-proportioned office, ideal for those working from home or requiring a quiet study area.
The heart of this home is undoubtedly the expansive open-plan family dining kitchen at the rear. Fitted with modern units complemented by premium worktops, the kitchen is equipped with high-end integrated appliances. While the generous dining area comfortably accommodates a larger table and chairs. Bi-folding patio doors open directly onto the rear garden, seamlessly blending indoor and outdoor living spaces. The ample dining area extends through into an equally well-proportioned living area. Adjacent to the kitchen is a practical utility room.
Ascending to the first floor, you’ll find five well-appointed double bedrooms, each decorated in neutral tones, offering a blank canvas for personalisation. The master bedroom boasts an en-suite bathroom with a walk-in shower, WC, and hand washbasin set within a vanity unit. Additionally, the master suite includes a dressing area, providing ample storage. The remaining bedrooms are served by a contemporary family bathroom featuring bath with shower attachment, WC, and hand washbasin.
Externally, the rear garden is a private haven, not directly overlooked and enclosed by established hedging and fencing. A centrally turfed lawn is complemented by a premium decked area, perfect for outdoor dining and entertaining during the warmer months. The detached double garage offers further storage solutions and is equipped with power and lighting.
Chestnut Grange is a highly sought-after development, conveniently located within walking distance of Ormskirk town centre. The area boasts a variety of amenities, including supermarkets, boutique shops, and eateries. For families, the property falls within the catchment area of well-regarded primary and secondary schools, ensuring quality education options nearby. Commuters will appreciate the excellent transport links, with Ormskirk railway station providing direct services to Liverpool and Preston, and easy access to the motorway network facilitating travel to surrounding cities.
In summary, this impeccably presented home offers a harmonious blend of traditional features and modern conveniences, tailored to suit a variety of lifestyles. With its spacious interiors, private gardens, and prime location, it presents an ideal opportunity for discerning buyers seeking a family residence in Ormskirk. Early viewing is highly recommended to fully appreciate the quality and versatility this property affords.
Tenure: We are advised by our client that the property is Freehold
Council Tax Band: F
Every care has been taken with the preparation of this Sales Brochure but it is for general guidance only and complete accuracy cannot be guaranteed. If there is any point, which is of particular importance professional verification should be sought. This Sales Brochure does not constitute a contract or part of a contract. We are not qualified to verify tenure of property. Prospective purchasers should seek clarification from their solicitor or verify the tenure of this property for themselves by visiting mention of any appliances, fixtures or fittings does not imply they are in working order. Photographs are reproduced for general information and it cannot be inferred that any item shown is included in the sale. All dimensions are approximate.
EPC Rating: C
- COUNCIL TAXA payment made to your local authority in order to pay for local services like schools, libraries, and refuse collection. The amount you pay depends on the value of the property.Read more about council Tax in our glossary page.
- Band: F
- PARKINGDetails of how and where vehicles can be parked, and any associated costs.Read more about parking in our glossary page.
- Yes
- GARDENA property has access to an outdoor space, which could be private or shared.
- Yes
- ACCESSIBILITYHow a property has been adapted to meet the needs of vulnerable or disabled individuals.Read more about accessibility in our glossary page.
- Ask agent
Energy performance certificate - ask agent
Chestnut Grange, Ormskirk, L39
Add an important place to see how long it'd take to get there from our property listings.
__mins driving to your place
Your mortgage
Notes
Staying secure when looking for property
Ensure you're up to date with our latest advice on how to avoid fraud or scams when looking for property online.
Visit our security centre to find out moreDisclaimer - Property reference 250f925e-83b8-427f-b0de-9e0d28f89f13. The information displayed about this property comprises a property advertisement. Rightmove.co.uk makes no warranty as to the accuracy or completeness of the advertisement or any linked or associated information, and Rightmove has no control over the content. This property advertisement does not constitute property particulars. The information is provided and maintained by Arnold & Phillips, Ormskirk. Please contact the selling agent or developer directly to obtain any information which may be available under the terms of The Energy Performance of Buildings (Certificates and Inspections) (England and Wales) Regulations 2007 or the Home Report if in relation to a residential property in Scotland.
*This is the average speed from the provider with the fastest broadband package available at this postcode. The average speed displayed is based on the download speeds of at least 50% of customers at peak time (8pm to 10pm). Fibre/cable services at the postcode are subject to availability and may differ between properties within a postcode. Speeds can be affected by a range of technical and environmental factors. The speed at the property may be lower than that listed above. You can check the estimated speed and confirm availability to a property prior to purchasing on the broadband provider's website. Providers may increase charges. The information is provided and maintained by Decision Technologies Limited. **This is indicative only and based on a 2-person household with multiple devices and simultaneous usage. Broadband performance is affected by multiple factors including number of occupants and devices, simultaneous usage, router range etc. For more information speak to your broadband provider.
Map data ©OpenStreetMap contributors.





