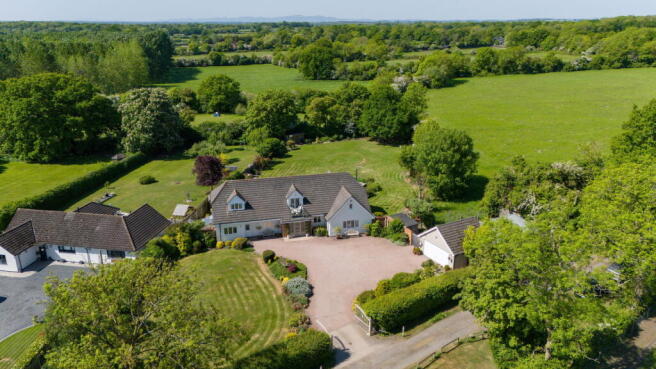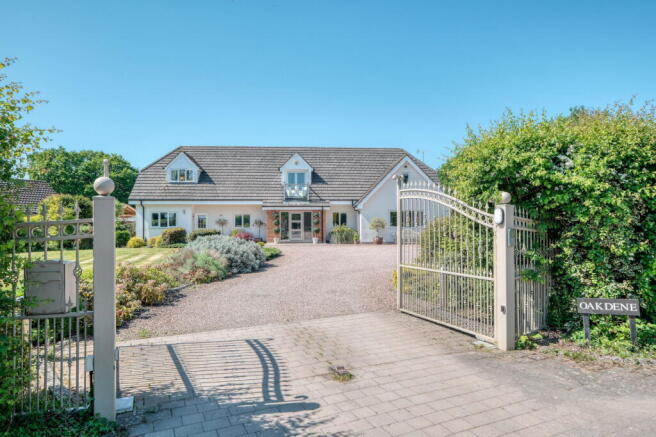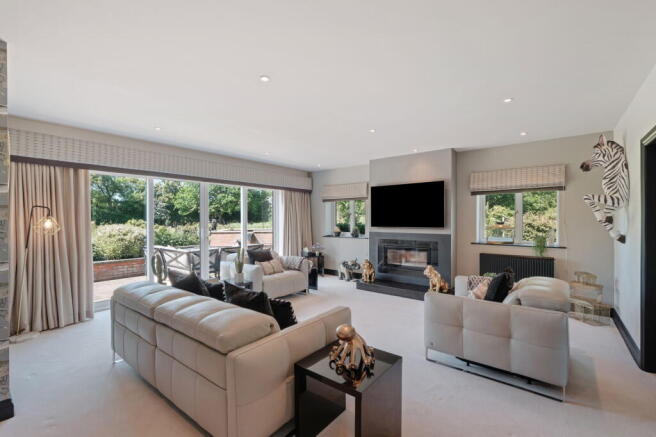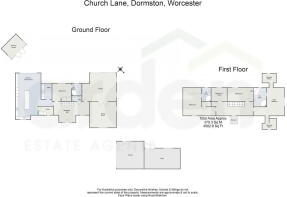Church Lane, Dormston, Worcester, WR7 4JU

- PROPERTY TYPE
Detached
- BEDROOMS
4
- BATHROOMS
3
- SIZE
Ask agent
- TENUREDescribes how you own a property. There are different types of tenure - freehold, leasehold, and commonhold.Read more about tenure in our glossary page.
Ask agent
Key features
- Four/Five Bedrooms & Three Bathrooms
- Kitchen/Family Room & Two Reception Rooms
- High Specification Finish & Upgraded Flooring
- Large Landscaped Garden & Summer House
- Approximately 1 Acre Plot
- Detached Double Garage & Workshop
- Large Iron Electric Gates
Description
Situated in the peaceful village of Dormston and surrounded by the Worcestershire countryside, this beautifully modern detached home offers space, style, and flexibility. Set on approximately one acre, the property is immaculately presented throughout, with over 4,000 sq ft of accommodation that blends generous proportions with high-quality contemporary finishes. The layout includes a spacious reception hall, an open-plan kitchen/diner and family room, a utility room, walk-in pantry, two reception rooms, and four/five bedrooms. It is perfect for larger families or those who love to entertain. Additional highlights include two dressing rooms, three bathrooms, a balcony, and a detached double garage with a workshop. This is a home that effortlessly combines comfort, practicality, and modern style in a tranquil countryside setting. Early viewing is highly recommended to fully appreciate everything this property has to offer.
As you approach the property, double wrought iron electric gates open onto a spacious gravel driveway, creating a strong first impression. The frontage is attractively laid out, with a well-kept lawn bordered by mature shrubs that separate it from the drive. The driveway offers ample parking for multiple vehicles and provides direct access to the main house, detached double garage, workshop, and rear garden. The entire frontage is enclosed by established trees and hedging, enhancing both privacy and the property's secluded feel.
As you step inside, a welcoming reception hall introduces the home’s generous layout and sleek modern décor, with upgraded flooring running throughout the home. The spacious lounge offers a warm and inviting space to relax with sliding doors to the garden, a feature fireplace is the focal point of the room and double glass doors leading to the formal dining room. The dining room provides the perfect setting for entertaining, and hosting family events. At the heart of the home is the standout kitchen/family room. A bright, open, and thoughtfully designed space with a central island for informal dining. Built in appliances to the kitchen include two ovens, grill, warming drawer, dishwasher, gas hob and extractor fan. A log burner adds a cosy tone to the spacious area and bi-fold doors provide a great view of the garden. A pantry offers extra storage, and the adjacent utility room keeps laundry and appliances tucked away. Also on the ground floor is the versatile bedroom four, ideal for guests or extended family, with a contemporary en-suite shower room. An additional WC completes the ground floor.
Upstairs, the home continues to impress. The main bedroom has a luxurious feel, featuring two dressing rooms and a spacious, stylish en- suite, which includes a corner bath and separate corner shower. Bedroom two also enjoys its own en-suite, while bedroom three and bedroom five/study provide flexible accommodation. Bedrooms two and three feature built in wardrobes, adding to the practicality of the home. Meanwhile, the study comes complete with a built-in desk and storage, making it an excellent dedicated home office. A balcony, which overlooks the front of the property and surrounding countryside completes the first floor.
Outside, the property boasts a detached double garage and an adjoining workshop/store, providing excellent space for parking, storage, or hobbies. A separate summer house adds further versatility as it is ideal for a peaceful garden retreat, home studio, or gym. The rear garden has been beautifully landscaped to create a private and tranquil setting, perfect for both relaxation and entertaining. A spacious patio offers plenty of room for outdoor dining, while a dual-level pond with a water feature adds a calming focal point. A pergola, currently housing a hot tub, creates a sheltered spot to unwind, and the garden is surrounded by a rich variety of mature trees and planting, making it a truly special outdoor space for families to enjoy.
The property has been exceptionally well maintained, with a clear attention to detail reflected in the high-quality finishes throughout. The current owners have upgraded the flooring across the entire home, further enhancing its modern and cohesive feel. In addition, the property benefits from solar panels, contributing to improved energy efficiency.
Location: Dormston is a small, friendly village nestled in the countryside between Worcester and Alcester, just three miles from Inkberrow. It sits across the A422 from the neighbouring village of Kington, on the main route between Worcester and Stratford-upon-Avon. Along this road is the historic Red Hart Inn, a striking black-and-white timbered pub full of character. The village benefits from access to well-regarded schools, including Flyford Flavell First School and Worcester’s respected grammar schools. With excellent road connections to Worcester, Alcester, Stratford-upon-Avon, and Evesham, and the M5 motorway (junctions 6 and 7) around 10 minutes away, Dormston offers both charm and convenience. A nearby garage with a shop further adds to its practicality and the popular 'Toast', a family run breakfast and brunch restaurant, is located just a 5 minute drive away.
Rooms:
Garage - 5.57m x 5.52m (18'3" x 18'1")
Store - 7.3m x 4.14m (23'11" x 13'6")
Summer House - 4.16m x 2.92m (13'7" x 9'6")
Reception Hall - 7.23m x 4.13m (23'8" x 13'6") max
Lounge - 6.94m x 5.71m (22'9" x 18'8") max
Dining Room - 5.4m x 5.28m (17'8" x 17'3")
WC - 2.03m x 1.03m (6'7" x 3'4")
Kitchen / Family Room - 9.43m x 7.67m (30'11" x 25'1") max
Utility Room - 3.11m x 2.14m (10'2" x 7'0")
Pantry - 3.07m x 1.71m (10'0" x 5'7")
Bedroom 4 - 3.87m x 3.59m (12'8" x 11'9")
Ensuite - 2.41m x 2.03m (7'10" x 6'7")
Stairs To First Floor Landing
Main Bedroom - 6.28m x 5.68m (20'7" x 18'7") max
Dressing Room - 2.66m x 2.6m (8'8" x 8'6") max
Dressing Room - 2.78m x 2.77m (9'1" x 9'1") max
Ensuite - 3.83m x 2.62m (12'6" x 8'7")
Bedroom 2 - 6.64m x 4.57m (21'9" x 14'11") max
Ensuite - 2.78m x 1.85m (9'1" x 6'0")
Bedroom 3 - 5.21m x 2.82m (17'1" x 9'3")
Bedroom 5 / Study - 3.17m x 2.84m (10'4" x 9'3")
Balcony - 1.65m x 1.54m (5'4" x 5'0")
- COUNCIL TAXA payment made to your local authority in order to pay for local services like schools, libraries, and refuse collection. The amount you pay depends on the value of the property.Read more about council Tax in our glossary page.
- Band: G
- PARKINGDetails of how and where vehicles can be parked, and any associated costs.Read more about parking in our glossary page.
- Garage
- GARDENA property has access to an outdoor space, which could be private or shared.
- Private garden
- ACCESSIBILITYHow a property has been adapted to meet the needs of vulnerable or disabled individuals.Read more about accessibility in our glossary page.
- Ask agent
Energy performance certificate - ask agent
Church Lane, Dormston, Worcester, WR7 4JU
Add an important place to see how long it'd take to get there from our property listings.
__mins driving to your place
Your mortgage
Notes
Staying secure when looking for property
Ensure you're up to date with our latest advice on how to avoid fraud or scams when looking for property online.
Visit our security centre to find out moreDisclaimer - Property reference S1315208. The information displayed about this property comprises a property advertisement. Rightmove.co.uk makes no warranty as to the accuracy or completeness of the advertisement or any linked or associated information, and Rightmove has no control over the content. This property advertisement does not constitute property particulars. The information is provided and maintained by Arden Estates, Worcester. Please contact the selling agent or developer directly to obtain any information which may be available under the terms of The Energy Performance of Buildings (Certificates and Inspections) (England and Wales) Regulations 2007 or the Home Report if in relation to a residential property in Scotland.
*This is the average speed from the provider with the fastest broadband package available at this postcode. The average speed displayed is based on the download speeds of at least 50% of customers at peak time (8pm to 10pm). Fibre/cable services at the postcode are subject to availability and may differ between properties within a postcode. Speeds can be affected by a range of technical and environmental factors. The speed at the property may be lower than that listed above. You can check the estimated speed and confirm availability to a property prior to purchasing on the broadband provider's website. Providers may increase charges. The information is provided and maintained by Decision Technologies Limited. **This is indicative only and based on a 2-person household with multiple devices and simultaneous usage. Broadband performance is affected by multiple factors including number of occupants and devices, simultaneous usage, router range etc. For more information speak to your broadband provider.
Map data ©OpenStreetMap contributors.




