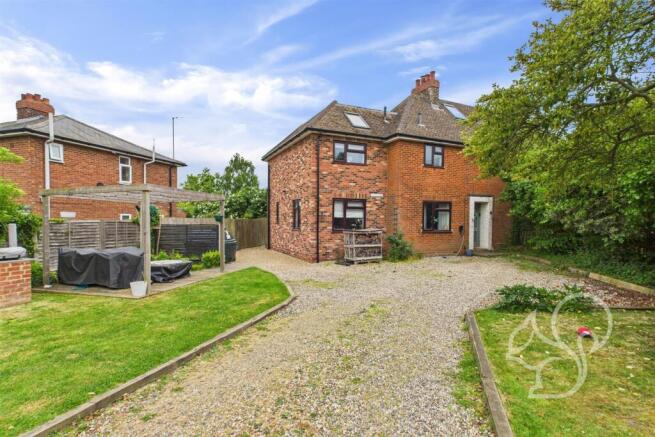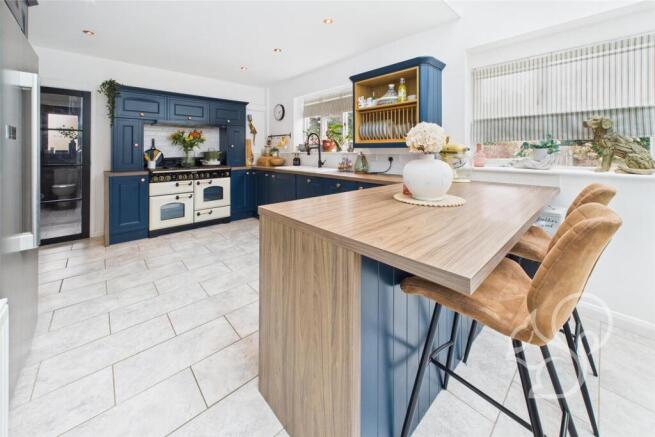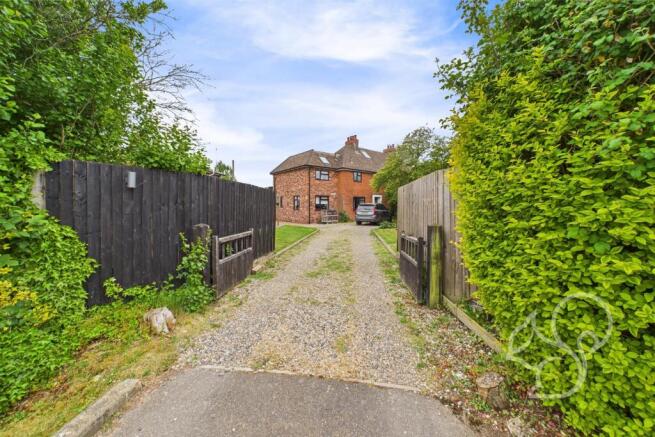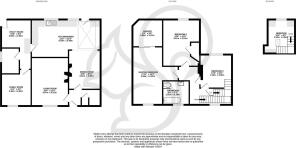
Drinkstone Road, Gedding

- PROPERTY TYPE
Semi-Detached
- BEDROOMS
4
- BATHROOMS
2
- SIZE
Ask agent
- TENUREDescribes how you own a property. There are different types of tenure - freehold, leasehold, and commonhold.Read more about tenure in our glossary page.
Freehold
Key features
- Magnificent Double Storey Extended Family House
- Newly Laid Herringbone Flooring In The Dining Room & Lounge
- Multi-Fuel Burner In The Lounge
- Versatile Three Storey Accommodation
- Enviable Vaulted Ceiling In The Master Bedroom
- Ensuite & Dressing Room
- Prominent Wrap Around Plot
- Private Gated Driveway With EV Charge Point
- Beautiful Open Plan Kitchen/Family Room
- Rangemaster Cooker
Description
Set in the picturesque Suffolk Village of Gedding is this magnificent, extended and impeccably finished four bedroom family house with a generous private plot, plentiful off road parking and versatile living space spanning over three floors!
This enviable family residence is finished in the most thoughtful, trendy and impressive designs making it one not to miss! Whilst boasting some of the most desirable decorative finishes the property also enjoys a wealth of extended luxurious living accommodation, the ground floor alone offers 3/4 receptions rooms, a 6.5m open plan kitchen/diner, a downstairs cloakroom and a separate utility. The kitchen/diner is an amazing social space that is perfect for those who enjoy entertaining family and friends. It has a bright airy feel which is accentuated by a vaulted glass ceiling over the extension as well as two sets of windows and a patio door to the garden at the rear. Further features briefly include; stone effect tiled flooring, royal navy kitchen units at both eye and low levels, wood effect work surfaces, black and cream Range style gas hob and oven below, ceramic white sink and drainer unit with a brass mixer tap, mottled tiled splash backs, spot lights, breakfast bar and solid timber craft work top in the extension.
The living room towards the front aspect is a cosy, yet spacious reception room that centres around a large fireplace that has a brick hearth and timber mantle with a double door multi-fuel burner inset. The room is finished to a beautiful pastel olive colour up to picture rails with a bright timber floor and dark wood original door to the hall. Due to the positioning of the family room, downstairs cloakroom and the utility, this wing of the property may be ideal for those looking to incorporate multi-generational living and may suit as independent living for an elderly relative or a family member with accessibility requirements.
On the first floor is the Master bedroom, bedrooms two and three and a wealthy four piece bathroom suite. The Master bedroom is a beautiful room that radiates luxury with an impressive vaulted ceiling accentuating the size of the room. The current occupiers made a feature of an impressive timber frame in the ceiling whilst introducing a velux window, walk in wardrobe/dressing area and an ensuite the size of most bathrooms! The ensuite has a Scandinavian influence in its design and boasts a large walk in thermostatic shower cubicle with a black framed glass panel, black sanitary ware, tiled flooring and walls, an exposed filament light over the timber vanity unit and a heated towel rail.
Completing the first floor is the large four piece bathroom that benefits a roll top freestanding bath, traditional style WC, large walk in shower cubicle with crisp tiled walls and a tiled floor. Completing the internal accommodation is the top floor fourth bedroom that is currently a home office!
Externally the property sits on a generous plot that is naturally private due to established hedging and trees at most borders. Due to the position of the house a large portion of the occupiers used garden is towards the front with the kids area separate to the decking and pergola dining area with the shingled driveway splitting the two lawns. At the rear there is further lawn with a second decking area that can be enjoyed in the warmer months.
Brochures
Drinkstone Road, GeddingBrochure- COUNCIL TAXA payment made to your local authority in order to pay for local services like schools, libraries, and refuse collection. The amount you pay depends on the value of the property.Read more about council Tax in our glossary page.
- Band: C
- PARKINGDetails of how and where vehicles can be parked, and any associated costs.Read more about parking in our glossary page.
- Driveway
- GARDENA property has access to an outdoor space, which could be private or shared.
- Yes
- ACCESSIBILITYHow a property has been adapted to meet the needs of vulnerable or disabled individuals.Read more about accessibility in our glossary page.
- Ask agent
Drinkstone Road, Gedding
Add an important place to see how long it'd take to get there from our property listings.
__mins driving to your place


Your mortgage
Notes
Staying secure when looking for property
Ensure you're up to date with our latest advice on how to avoid fraud or scams when looking for property online.
Visit our security centre to find out moreDisclaimer - Property reference 33887458. The information displayed about this property comprises a property advertisement. Rightmove.co.uk makes no warranty as to the accuracy or completeness of the advertisement or any linked or associated information, and Rightmove has no control over the content. This property advertisement does not constitute property particulars. The information is provided and maintained by Oakheart Property, Bury St Edmunds. Please contact the selling agent or developer directly to obtain any information which may be available under the terms of The Energy Performance of Buildings (Certificates and Inspections) (England and Wales) Regulations 2007 or the Home Report if in relation to a residential property in Scotland.
*This is the average speed from the provider with the fastest broadband package available at this postcode. The average speed displayed is based on the download speeds of at least 50% of customers at peak time (8pm to 10pm). Fibre/cable services at the postcode are subject to availability and may differ between properties within a postcode. Speeds can be affected by a range of technical and environmental factors. The speed at the property may be lower than that listed above. You can check the estimated speed and confirm availability to a property prior to purchasing on the broadband provider's website. Providers may increase charges. The information is provided and maintained by Decision Technologies Limited. **This is indicative only and based on a 2-person household with multiple devices and simultaneous usage. Broadband performance is affected by multiple factors including number of occupants and devices, simultaneous usage, router range etc. For more information speak to your broadband provider.
Map data ©OpenStreetMap contributors.





