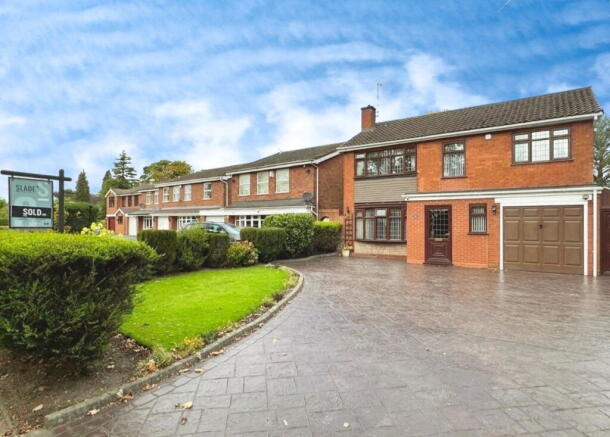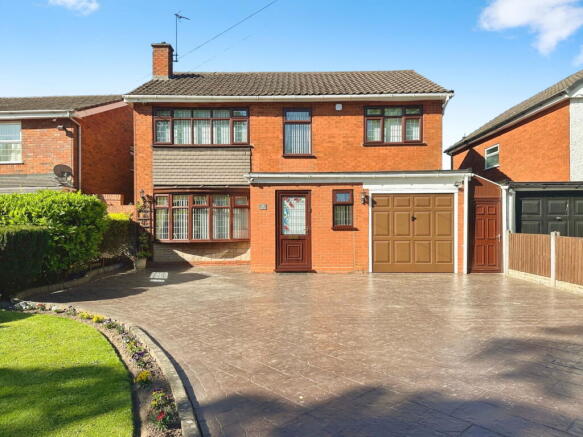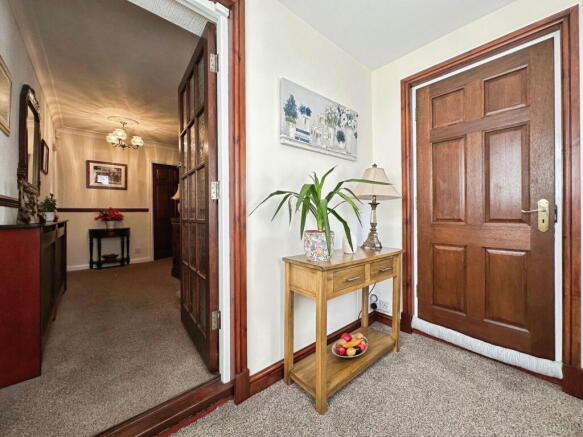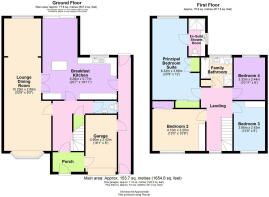Sneyd Lane, Essington, Wolverhampton, WV11 2DU

- PROPERTY TYPE
Detached
- BEDROOMS
4
- BATHROOMS
2
- SIZE
Ask agent
- TENUREDescribes how you own a property. There are different types of tenure - freehold, leasehold, and commonhold.Read more about tenure in our glossary page.
Freehold
Key features
- Outstanding Extended 4 Bedroom Detached Family Home
- Sought After Location
- Principal Bedroom Suite
- Well Appointed Breakfast Kitchen
- Manicured Rear Garden
- Downstairs Guest Cloakroom With W/c
- Generous Breakfast Kitchen
- Large Imprinted Concrete Driveway
- Stunning Views From Rear
- CCTV & Alarm System
Description
SLADE property collective proudly presents....
42 Sneyd Lane, Essington, WV11 2DU
Offers in the Region of £525,000
A rare opportunity to acquire a substantial, exclusive and versatile detached home on one of Essington's most sought-after roads. Set back from the road behind a sweeping imprinted concrete driveway and manicured lawn, this immaculate four-bedroom residence offers spacious interiors, a generous garden backing onto open fields, and clear potential for further development (STPP).
Ground Floor
Step through the enclosed porch into a wide and welcoming hallway. To the left, the dual-aspect lounge/dining room spans the full depth of the property, offering a bright and versatile space for relaxing and entertaining. A feature gas fireplace provides a cosy focal point, while French doors connect this sociable space to the kitchen.
The breakfast kitchen is perfectly placed social space at the rear of the home with views across the garden and patio access. Complete with central island, integrated oven and hob, composite sink and plentiful cabinetry, this is a functional and spacious setting with scope to reconfigure into an open-plan family hub (STPP).
Just off the hallway is a guest cloakroom with w/c, while the garage can be accessed directly from the porch—ideal for storage or future conversion. A lean-to sits discreetly along the side of the home, offering secure, covered access from front to rear and practical storage for garden tools, bins or bikes.
First Floor
A carpeted staircase with wooden balustrade rises to a generous landing, leading to four well-proportioned bedrooms.
The principal suite extends the rear of the home and features a mirrored fitted wardrobe and a modern en-suite shower room with cubicle, mixer shower, vanity basin and WC.
Three further carpeted double bedrooms are served by a family bathroom featuring tiled walls and flooring, a decorative mirrored shower cubicle, WC and a vanity unit beneath the basin.
Outdoor Space
The rear garden is a standout feature—generous and mainly laid to lawn, with a large patio for entertaining and a hardstanding area to the rear currently housing a shed. With open fields beyond the rear boundary, it offers a wonderful sense of privacy and space.
To the front, the large imprinted concrete driveway provides off-road parking for multiple vehicles, complemented by the lawned frontage and access to the garage and lean-to.
Key Features
Prestigious Essington address
Four bedrooms including a spacious principal suite with en-suite
Dual-aspect lounge/dining room
Generous breakfast kitchen with garden access
Guest cloakroom and garage with internal access
Lean-to providing sheltered side access
Fully alarmed and equipped with CCTV
Large rear garden backing onto open fields
Gas central heating throughout
Scope to extend or remodel (STPP)
Room Dimensions
Ground Floor
Lounge/Dining Room: 10.29m x 2.88m (33'9" x 9'5")
Breakfast Kitchen: 5.77m x 2.00m (18'11" x 18'11")
Garage: 4.90m x 2.43m (16'1" x 8')
First Floor
Principal Bedroom Suite: 6.33m x 3.66m (20'9" x 12')
Bedroom 2: 4.10m x 3.25m (13'5" x 10'8")
Bedroom 3: 3.86m x 2.43m (12'8" x 8')
Bedroom 4: 3.33m x 2.44m (10'11" x 8')
Additional Information
EPC Rating: D
Council Tax Band: E (South Staffs Council)
Tenure: Freehold
Why Choose Slade Property Collective?
Founded in 2023, Slade Property Collective delivers tailored, design-led marketing underpinned by over 35 years of local experience. We focus on creating a standout campaign for each home—with a refined, personal service every step of the way.
Creative and bold marketing
Detailed and engaging copywriting
Full-value selling strategies
Consistent, experienced support
Arrange your viewing today:
Oliver Jones
Instagram & Facebook: @sladepropertycollective
AML & Compliance Notice
All buyers must provide ID and proof of funds before a memorandum of sale can be issued. Online verification may be required.
Important Information
All measurements and floor plans are for guidance only. Independent legal and financial advice is recommended. Referral fees may be received from third-party service providers.
- COUNCIL TAXA payment made to your local authority in order to pay for local services like schools, libraries, and refuse collection. The amount you pay depends on the value of the property.Read more about council Tax in our glossary page.
- Band: E
- PARKINGDetails of how and where vehicles can be parked, and any associated costs.Read more about parking in our glossary page.
- Yes
- GARDENA property has access to an outdoor space, which could be private or shared.
- Yes
- ACCESSIBILITYHow a property has been adapted to meet the needs of vulnerable or disabled individuals.Read more about accessibility in our glossary page.
- Ask agent
Sneyd Lane, Essington, Wolverhampton, WV11 2DU
Add an important place to see how long it'd take to get there from our property listings.
__mins driving to your place
Get an instant, personalised result:
- Show sellers you’re serious
- Secure viewings faster with agents
- No impact on your credit score
Your mortgage
Notes
Staying secure when looking for property
Ensure you're up to date with our latest advice on how to avoid fraud or scams when looking for property online.
Visit our security centre to find out moreDisclaimer - Property reference S1318018. The information displayed about this property comprises a property advertisement. Rightmove.co.uk makes no warranty as to the accuracy or completeness of the advertisement or any linked or associated information, and Rightmove has no control over the content. This property advertisement does not constitute property particulars. The information is provided and maintained by SLADE Property Collective, Wolverhampton. Please contact the selling agent or developer directly to obtain any information which may be available under the terms of The Energy Performance of Buildings (Certificates and Inspections) (England and Wales) Regulations 2007 or the Home Report if in relation to a residential property in Scotland.
*This is the average speed from the provider with the fastest broadband package available at this postcode. The average speed displayed is based on the download speeds of at least 50% of customers at peak time (8pm to 10pm). Fibre/cable services at the postcode are subject to availability and may differ between properties within a postcode. Speeds can be affected by a range of technical and environmental factors. The speed at the property may be lower than that listed above. You can check the estimated speed and confirm availability to a property prior to purchasing on the broadband provider's website. Providers may increase charges. The information is provided and maintained by Decision Technologies Limited. **This is indicative only and based on a 2-person household with multiple devices and simultaneous usage. Broadband performance is affected by multiple factors including number of occupants and devices, simultaneous usage, router range etc. For more information speak to your broadband provider.
Map data ©OpenStreetMap contributors.




