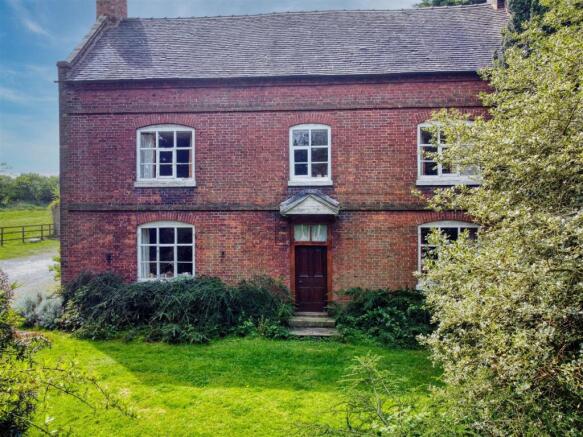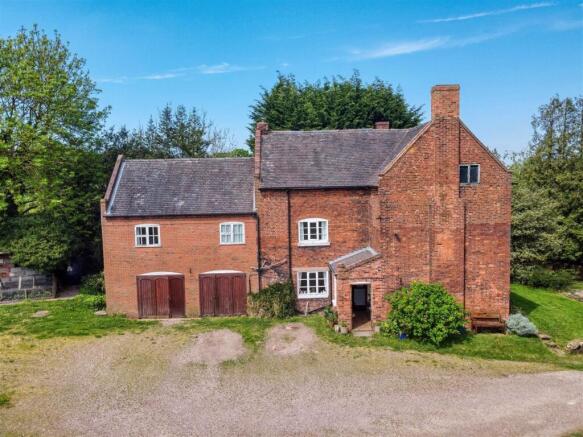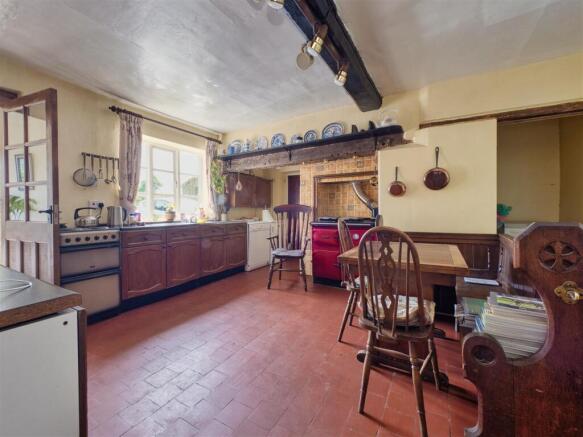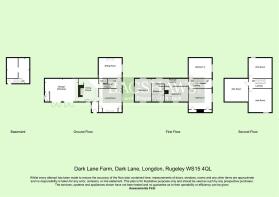Longdon, Rugeley

- PROPERTY TYPE
Farm House
- BEDROOMS
4
- BATHROOMS
1
- SIZE
Ask agent
- TENUREDescribes how you own a property. There are different types of tenure - freehold, leasehold, and commonhold.Read more about tenure in our glossary page.
Freehold
Description
Directions - To reach Dark Lane Farm from Lichfield, head northwest on the A51 towards Rugeley. Continue on the A51 for approximately 5 miles. Turn left onto Borough Lane. After approx. 0.7 miles, take the 2nd left turn into Dark Lane, where there is a small triangle of grass at the junction. The property is situated at the end of Dark Lane on the left, just before the bollards.
WhatThreeWords: ///pheasants.joints.racetrack
Entrance Porch - Opening onto kitchen from driveway.
Kitchen - 4.83m (5.03m max) x 3.51m (15'10" (16'6" max) x 11 - Featuring a Rayburn cooker, in a beamed alcove, a range of fitted units with laminate work surface and quarry tile flooring. There are also Crittal windows and a side door to outside.
Dining Room - 4.17m(5.00m max) x 4.88m (13'8"(16'5" max) x 16'0" - With a Inglenook fireplace, a feature beam, Artex walls and ceiling.
Hallway - 2.11m x 4.88m (6'11" x 16'0") - The hallway is has Oak panelling to the understairs wall, with stairs leading to the first floor and down to the cellar.
Cellar - 4.22m x 4.78m (13'10" x 15'8") - Divided into two rooms, with brick flooring and sealed up windows.
Sitting Room - 4.29m x 4.88m (14'0" x 16'0") - With feature fireplace, beams to the ceiling and the walls are Artex.
Bedroom 1 - 4.17m x 4.90m (13'8" x 16'0") - Large front facing double bedroom with beams to ceiling. Walk in cupboards to either side of the chimney breast, fronted with Oak panelling and Oak panelled doors.
Bedroom 2 - 4.27m x 4.88m (14'0" x 16'0") - Large double bedroom with timber beams to ceiling. The fireplace has been plastered over .
Bedroom 3 - 3.25m x 5.03m (10'8" x 16'6") - Large double bedroom with wash hand basin, WC, shower cubicle and chimney breast in one corner of the room, beamed ceiling.
Bedroom 4 - 4.88m x 3.51m (16'0" x 11'6") - Good sized double bedroom with windows to three aspects.
Bathroom - 3.63m x 3.33m (11'11" x 10'11") - A feature central bath, WC , wash basin, bidet and corner shower cubicle with an electric shower. The walls are partly tiled.
Attic Room 1 - 4.29m x 4.98m (14'1" x 16'4") - With a window to end.
Attic Room Two - 5.03m x 4.95m (16'6" x 16'3") - With a window to end.
Attic Room Three - 5.05m x 5.05m (16'7" x 16'7") - With no window, a roof beam results in restricted head room to part.
Externally - The approach to the farmhouse is via a private drive leading to an open driveway area which provides ample parking and access to the paddock and stables area. The garden features a front lawn raised above the driveway level, at the front of the house. Mature trees, shrubs, and bushes on the Dark Lane side provide privacy, with potential to open up into a side garden area.
A grassed courtyard is flanked to each side by two stable blocks. The first comprises a range of 4 stables and a tack/feed store rooms , constructed from concrete blocks with concrete floors and a concrete path to the front. To the end is an additional pair of stables with a dilapidated roof. Opposite is a further range of 4 stables in a semi-dilapidated condition, again constructed from concrete blocks with concrete floors and a concrete path to the front. Additionally, there is a timber-built pole barn under a mono pitch roof, with cladding in a dilapidated state, at the top end of the courtyard. To the top of the paddock is a metal-clad field shelter. Please note viewing of the buildings and stableblocks will be external only; due to the condition, access inside will not be permitted.
To the lower end of the paddock is a further lawned areas with fruit trees and a greenhouse.
Land situated to the West side of Dark Lane Farm may be available by separate negotiation.
Location (Paragraph) - Dark Lane Farm is situated to the end of Dark lane just before the point where bollards block further use of Dark Lane, so this privacy and no passing traffic. The location offers nearby country walks, such as an 8 min walk to the George’s Hayes nature reserve, offering one of Staffordshire's best ancient woodland sites, beyond which is Cannock Chase Area of Outstanding Natural Beauty. The property is also close to good road network links, being a short drive from the A51, A515, A38 and M6 Toll road. Lichfield has two train stations (6 miles) which provides a regular service to London Euston and Crewe. The Cathedral City of Lichfield is only 5 miles distant, and offers good schools, and a variety of local amenities, including independent shops, restaurants, and attractive city parks.
Services - Mains water and electricity are connected to the farmhouse. The property is heated by an oil fired Rayburn which also provides hot water. There is also an electric immersion. The drainage is understood to be via a private septic tank system .
Fixtures And Fittings (Paragraph) - Only those fixtures and fittings referred to in the sale particulars are included in the purchase price. Bagshaws have not tested any equipment, fixtures, fittings or services and no guarantee is given that they are in good working order.
Tenure And Possession - The property is sold freehold with vacant possession.
Rights Of Way, Wayleaves And Easements - The property is not crossed by any public footpaths or bridle ways.
Local Authority - Lichfield District Council
Frog Ln, Lichfield WS13 6YY
Tel:
Solicitors - TBC
Method Of Sale (Paragraph) - Private Treaty
Viewing (Paragraph) - Strictly by Appointment only. Please contact our Ashbourne office to book a viewing on .
Epc Rating - TBC
Council Tax Band - G
Money Laundering Regulations - Due to recent changes in legislation, all buyers must provide relevant documentation in order to provide proof of their identity and place of residence. The documentation collected is for this purpose only and will not be disclosed to any other party. This documentation must be provided at the time the offer is submitted.
Broadband Connectivity - It is understood that the property benefits from a satisfactory broadband service; however, due to the property's location, connection speeds may fluctuate. We recommend that prospective purchasers consult to obtain an estimated broadband speed for the area.
Mobile Network Coverage - Owing to the property's location, mobile network coverage may be limited. Prospective purchasers are advised to consult the website of Ofcom ( to obtain an estimate of the signal strength for this area.
Agents Note - Bagshaws LLP have made every reasonable effort to ensure these details offer an accurate and fair description of the property but give notice that all measurements, distances and areas referred to are approximate and based on information available at the time of printing. These details are for guidance only and do not constitute part of the contract for sale. Bagshaws LLP and their employees are not authorised to give any warranties or representations in relation to the sale.
Brochures
Dark Lane Farm - Details Final.pdfBrochure- COUNCIL TAXA payment made to your local authority in order to pay for local services like schools, libraries, and refuse collection. The amount you pay depends on the value of the property.Read more about council Tax in our glossary page.
- Ask agent
- PARKINGDetails of how and where vehicles can be parked, and any associated costs.Read more about parking in our glossary page.
- Yes
- GARDENA property has access to an outdoor space, which could be private or shared.
- Yes
- ACCESSIBILITYHow a property has been adapted to meet the needs of vulnerable or disabled individuals.Read more about accessibility in our glossary page.
- Ask agent
Energy performance certificate - ask agent
Longdon, Rugeley
Add an important place to see how long it'd take to get there from our property listings.
__mins driving to your place
Your mortgage
Notes
Staying secure when looking for property
Ensure you're up to date with our latest advice on how to avoid fraud or scams when looking for property online.
Visit our security centre to find out moreDisclaimer - Property reference 33887575. The information displayed about this property comprises a property advertisement. Rightmove.co.uk makes no warranty as to the accuracy or completeness of the advertisement or any linked or associated information, and Rightmove has no control over the content. This property advertisement does not constitute property particulars. The information is provided and maintained by Bagshaws, Ashbourne. Please contact the selling agent or developer directly to obtain any information which may be available under the terms of The Energy Performance of Buildings (Certificates and Inspections) (England and Wales) Regulations 2007 or the Home Report if in relation to a residential property in Scotland.
*This is the average speed from the provider with the fastest broadband package available at this postcode. The average speed displayed is based on the download speeds of at least 50% of customers at peak time (8pm to 10pm). Fibre/cable services at the postcode are subject to availability and may differ between properties within a postcode. Speeds can be affected by a range of technical and environmental factors. The speed at the property may be lower than that listed above. You can check the estimated speed and confirm availability to a property prior to purchasing on the broadband provider's website. Providers may increase charges. The information is provided and maintained by Decision Technologies Limited. **This is indicative only and based on a 2-person household with multiple devices and simultaneous usage. Broadband performance is affected by multiple factors including number of occupants and devices, simultaneous usage, router range etc. For more information speak to your broadband provider.
Map data ©OpenStreetMap contributors.






