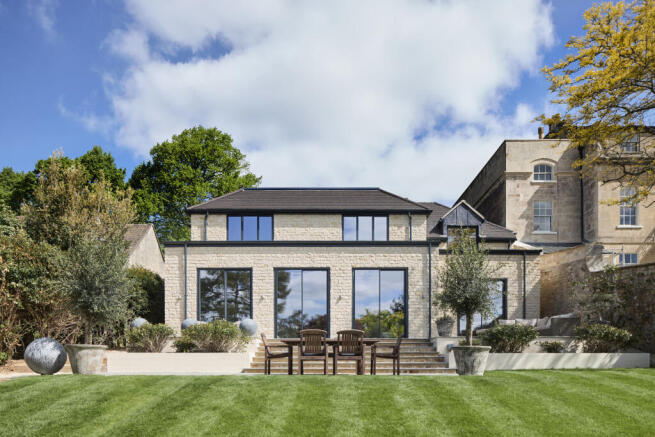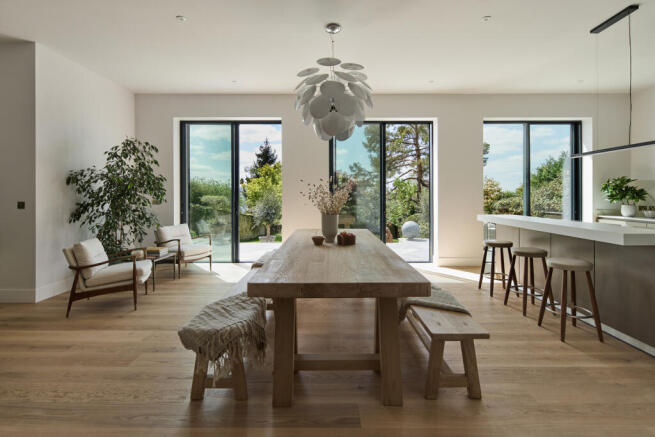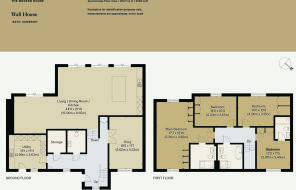
Bath BA1

- PROPERTY TYPE
Detached
- BEDROOMS
4
- BATHROOMS
4
- SIZE
2,698 sq ft
251 sq m
- TENUREDescribes how you own a property. There are different types of tenure - freehold, leasehold, and commonhold.Read more about tenure in our glossary page.
Freehold
Description
The Tour
From Summerhill Road, the home’s roofline peers above a bank of Portuguese laurel, affording great privacy from the road. Electronically remote-operated wooden gates open to a block-paved driveway. There is discreet side access around the side of the house for services and a convenient EV point has been installed for electric vehicle charging.
The main elevation incorporates dressed Bath rubble stone, single storey to the north and two storeys to the south; with the slated roof to the front inset with a dormer in each range. Fenestration throughout has been supplied by Altegra in powder-coated aluminium and is double-glazed with exceptional energy efficient properties. The house also has an integrated alarm system, which can be app operated.
Opening to a spacious hallway, pale oak flooring by Boen extends underfoot throughout the entire ground floor, and a clear vista extends to the main living space and gardens with further views beyond. Brushed-brass electric plates and ironmongery in a similar finish have been used throughout, adding subtly unified architectural touch points. The ground floor is heated by underfloor heating, all app operated, and the latest Cat-5 cabling has been installed throughout as part of the completely new electrical system complemented by a 3 Phase electric power supply. Additionally an entirely new plumbing system has been installed with an air source heat pump.
To the front of the plan, a side hallway leads to a guest WC, plant room, and at the very end a spacious utility/boot room/secondary kitchen. Fitted with bespoke cabinetry and incorporating a clothes drying cupboard, it is fitted with Siemens appliances including separate washer and dryers, an overflow freezer cabinet and a wine fridge. There is a handy butler sink for hand laundry, and this room would also make for an excellent prep kitchen for parties, with its own exterior access to the front of the house for external caterers.
In the east range, opening from the hallway through French windows is an informal sitting room with wood burner and spanning the entire width of the plan to the rear is the dramatic open plan living room, with a wonderfully tall ceiling volume. Four sets of full-height sliding glass doors frame incredible views to the garden and onward landscape; this room has an exceptional quality of south-facing light. The glazing incorporates UV filters to avoid solar glare when the sun is at its fullest and to maximise thermal gain and views while minimising overheating.
The entire space includes seating and dining areas, with the kitchen area set in the west range. Contemporary units by Bulthaup are added to by a large island unit incorporating a breakfast bar with space for four tall stools below. All appliances are by Siemens, including double ovens, an integrated dishwasher and larder-size fridge/freezer. Worktops are veined quartz, and the induction hob with integrated downdraft charcoal-filter extractor is by Bora.
From the central hallway is an oak open-tread staircase with simple stick balusters; this leads to sleeping quarters on the first floor. There is an en suite bedroom in each range, with the east range accommodating the principal bedroom suite with windows to both north and south aspects. Bespoke wardrobes are fitted in all bedrooms, of which the south-facing three have wonderful views to the rolling Somerset hills in the distance.
The bathrooms are beautifully designed, with Mandarin Stone tiles, Crosswater brushed brass brassware and Duravit sanitaryware, while all the bedrooms and the landing space are carpeted in sand-coloured sisal.
Outdoor Space
South-facing, the garden is mainly laid to lawn with tree specimens including established magnolia and maple trees, a tall Scots pine and some younger specimens, all carefully planted to complement the mature existing trees. Nearest the house a limestone flag terrace is set on two levels and extends across the entire width of the garden, offering separate areas for lounging and dining and exceptional views across the unfolding landscape. The east wall, after which the house is named, is a remarkable architectural feature. Built from beautiful semi-dressed Bath rubble stone, it contributes to the exceptional level of privacy the garden offers.
The Area
Wall House is set on the peaceful hillside above Bath’s busting centre in the Lansdown area on the northern slopes of the city, dotted liberally many of Bath’s important historic homes, and somewhat uniquely Summerhill Road, a quiet no-through road with stunning south facing views. The road is one part of the ancient Cotswold Way, a footpath some 102 miles long and now officially a ‘National Trail’, running all the way from Bath to Chipping Campden along the Cotswold Edge escarpment. There are open fields and community woodland immediately to the north and a short cut down the continuing Cotswold Way through Royal Victoria Park to the south, for a pleasant and verdant 20-minute walk into Bath’s town centre.
Bath’s centre is exceptionally well served by outstanding retailers and restaurants, with a particular focus on independent provisors. Colonna and Small’s, Corkage, Landrace Bakery, Walcott House, Wolf Wine, Beckford Bottleshop and the weekly farmers' market are of particular note.
Locally and at the foot of Sion Hill is the Marlborough Tavern and to the north on Lansdown Road is the Hare and Hounds, with its wonderful views of the city below and Somerset hills in the distance, while the Lansdown Tennis and Squash club is a social hub in the immediate area with excellent Tennis, Squash, Racketball and Croquet facilities and has an excellent café and bar.
The city’s cultural distractions are plentiful, with brilliant theatres and galleries; The Holburne Museum and The Edge arts centre all hold world-class exhibitions. We've written more about our recommendations in Bath.
The area is renowned for the quality of its independent and state schooling, including St Stephens’ Primary School, King Edward’s and Prior Park College. Royal High, Royal High Junior School, Kingswood School and Kingswood Preparatory School are directly behind Wall House and mere moments away on foot.
Transport links are excellent, with Bath Spa train station at the southern edge of the city centre – around a 30-minute walk from Wall House or a short car journey – providing a direct line to London Paddington in under 80 minutes. The number 700 bus also goes directly from Summerhill Road to Bath town centre and Bath Spa train station. Additionally, the M4 motorway lies to the north of the city and is quickly reachable by car.
Council Tax Band: G
- COUNCIL TAXA payment made to your local authority in order to pay for local services like schools, libraries, and refuse collection. The amount you pay depends on the value of the property.Read more about council Tax in our glossary page.
- Band: G
- PARKINGDetails of how and where vehicles can be parked, and any associated costs.Read more about parking in our glossary page.
- Off street
- GARDENA property has access to an outdoor space, which could be private or shared.
- Private garden
- ACCESSIBILITYHow a property has been adapted to meet the needs of vulnerable or disabled individuals.Read more about accessibility in our glossary page.
- Ask agent
Bath BA1
Add an important place to see how long it'd take to get there from our property listings.
__mins driving to your place
Explore area BETA
Bath
Get to know this area with AI-generated guides about local green spaces, transport links, restaurants and more.
Get an instant, personalised result:
- Show sellers you’re serious
- Secure viewings faster with agents
- No impact on your credit score



Your mortgage
Notes
Staying secure when looking for property
Ensure you're up to date with our latest advice on how to avoid fraud or scams when looking for property online.
Visit our security centre to find out moreDisclaimer - Property reference TMH81929. The information displayed about this property comprises a property advertisement. Rightmove.co.uk makes no warranty as to the accuracy or completeness of the advertisement or any linked or associated information, and Rightmove has no control over the content. This property advertisement does not constitute property particulars. The information is provided and maintained by The Modern House, London. Please contact the selling agent or developer directly to obtain any information which may be available under the terms of The Energy Performance of Buildings (Certificates and Inspections) (England and Wales) Regulations 2007 or the Home Report if in relation to a residential property in Scotland.
*This is the average speed from the provider with the fastest broadband package available at this postcode. The average speed displayed is based on the download speeds of at least 50% of customers at peak time (8pm to 10pm). Fibre/cable services at the postcode are subject to availability and may differ between properties within a postcode. Speeds can be affected by a range of technical and environmental factors. The speed at the property may be lower than that listed above. You can check the estimated speed and confirm availability to a property prior to purchasing on the broadband provider's website. Providers may increase charges. The information is provided and maintained by Decision Technologies Limited. **This is indicative only and based on a 2-person household with multiple devices and simultaneous usage. Broadband performance is affected by multiple factors including number of occupants and devices, simultaneous usage, router range etc. For more information speak to your broadband provider.
Map data ©OpenStreetMap contributors.





