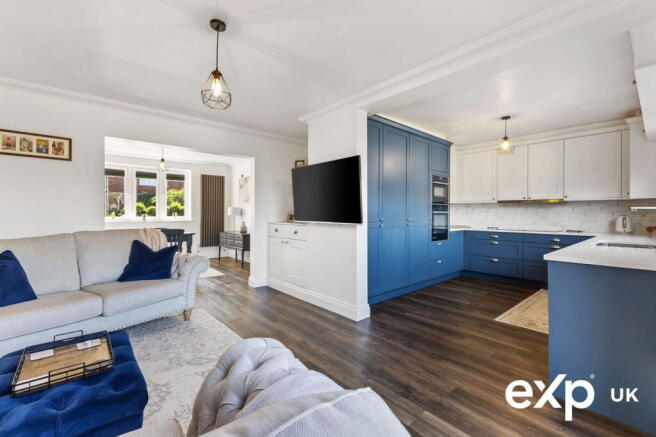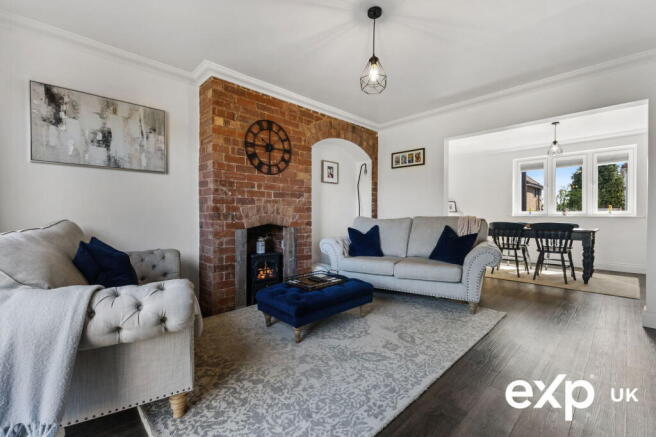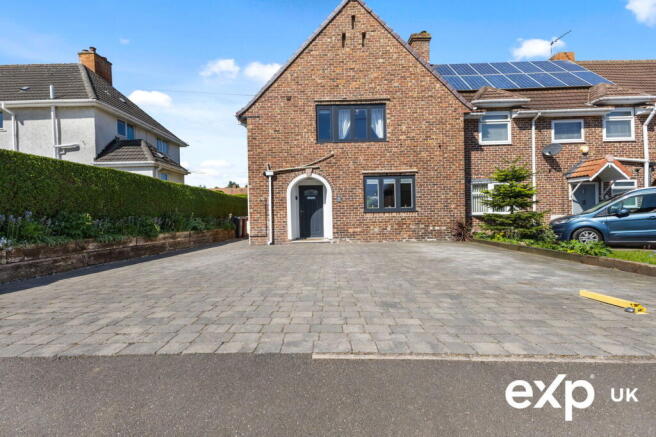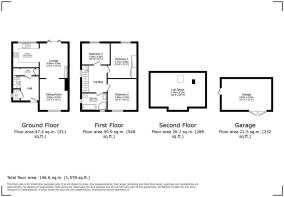Langwith Drive, Langwith, Mansfield, NG20 9DJ

- PROPERTY TYPE
Semi-Detached
- BEDROOMS
3
- BATHROOMS
1
- SIZE
Ask agent
- TENUREDescribes how you own a property. There are different types of tenure - freehold, leasehold, and commonhold.Read more about tenure in our glossary page.
Freehold
Key features
- QUOTE REF LR0775
- Three Bedroom Semi Detached
- Beautfiully Presented Throughout
- Open Plan Kitchen/Lounge/Diner
- Landscaped Rear Garden
- Large 19ft x12ft Brick Built Worksop
- Large Loft Space
Description
QUOTE REF LR0775
Fall in Love with This Stylish and Spacious Three-Bedroom Semi-Detached Home
Prepare to be captivated by this beautifully maintained three-bedroom semi-detached residence, offering generous and stylish living space throughout. Immaculately presented by its current owners, this property exudes charm and modern sophistication, making it an ideal choice for families and entertainers alike.
Step Inside...
As you enter, you're greeted by a light-filled and welcoming hallway, setting the tone for the rest of the home. The ground floor boasts a seamless open-plan layout, beginning with a charming dining area that flows effortlessly into a spacious and inviting family lounge. This standout space features a striking exposed brick fireplace and wood-effect flooring that adds warmth and character.
Continuing through, you'll find a contemporary kitchen fitted with an impressive range of high-spec appliances, including a Neff hide-and-slide oven with steam function, Neff microwave/oven combination, Neff extractor fan, and a Neff five-ring induction hob with optional combined ring cooking. Additional highlights include a Smeg tap with integrated drinking water filter, AEG integrated dishwasher, and full-height integrated fridge and freezer units. The kitchen’s sleek cabinetry and modern finish complete the look with quartz worktops.
Bi-fold doors extend the living space out to the rear garden, perfect for entertaining guests or enjoying summer evenings. This open-plan configuration is ideal for hosting, offering both style and practicality.
The ground floor also benefits from thoughtful extras such as an understairs utility area with space for a washer and dryer, a convenient downstairs WC, a built-in ironing board cleverly hidden in a dining room cupboard, and a discreet pull-out shoe storage cupboard in the hallway.
Upstairs Living
The first floor continues to impress, with a spacious landing that provides access to three generously sized double bedrooms. The master bedroom features elegant panelled walls and integrated storage, while the third bedroom is currently styled as a dressing room, ideal for those who crave extra wardrobe space. Bedrooms One and Two are each furnished with king-sized beds.
The family bathroom is equally impressive, combining classic and contemporary design elements. It includes a traditional roll-top bath, separate shower area, low-level WC, and wash hand basin—creating a perfect space to unwind.
A hatch on the landing leads to the loft, accessible via a ladder, offering a sizeable storage area measuring approximately 24.9 feet in length.
Outdoor Space
To the rear, a beautifully maintained garden awaits, complete with a spacious lawn and a patio area ideal for alfresco dining or evening drinks with friends. A newly constructed brick outbuilding provides versatile space that can be transformed into a home office, workshop, or even a man cave—the possibilities are endless.
At the front, a large block-paved driveway provides ample off-road parking for multiple vehicles.
Don’t Miss Out!
This home has been lovingly maintained and thoughtfully enhanced with stylish touches throughout. It’s move-in ready and offers a perfect balance of comfort, character, and contemporary living. Call today to arrange your viewing and experience all it has to offer!
- COUNCIL TAXA payment made to your local authority in order to pay for local services like schools, libraries, and refuse collection. The amount you pay depends on the value of the property.Read more about council Tax in our glossary page.
- Band: A
- PARKINGDetails of how and where vehicles can be parked, and any associated costs.Read more about parking in our glossary page.
- Driveway
- GARDENA property has access to an outdoor space, which could be private or shared.
- Yes
- ACCESSIBILITYHow a property has been adapted to meet the needs of vulnerable or disabled individuals.Read more about accessibility in our glossary page.
- Ask agent
Langwith Drive, Langwith, Mansfield, NG20 9DJ
Add an important place to see how long it'd take to get there from our property listings.
__mins driving to your place
Get an instant, personalised result:
- Show sellers you’re serious
- Secure viewings faster with agents
- No impact on your credit score
Your mortgage
Notes
Staying secure when looking for property
Ensure you're up to date with our latest advice on how to avoid fraud or scams when looking for property online.
Visit our security centre to find out moreDisclaimer - Property reference S1318195. The information displayed about this property comprises a property advertisement. Rightmove.co.uk makes no warranty as to the accuracy or completeness of the advertisement or any linked or associated information, and Rightmove has no control over the content. This property advertisement does not constitute property particulars. The information is provided and maintained by eXp UK, East Midlands. Please contact the selling agent or developer directly to obtain any information which may be available under the terms of The Energy Performance of Buildings (Certificates and Inspections) (England and Wales) Regulations 2007 or the Home Report if in relation to a residential property in Scotland.
*This is the average speed from the provider with the fastest broadband package available at this postcode. The average speed displayed is based on the download speeds of at least 50% of customers at peak time (8pm to 10pm). Fibre/cable services at the postcode are subject to availability and may differ between properties within a postcode. Speeds can be affected by a range of technical and environmental factors. The speed at the property may be lower than that listed above. You can check the estimated speed and confirm availability to a property prior to purchasing on the broadband provider's website. Providers may increase charges. The information is provided and maintained by Decision Technologies Limited. **This is indicative only and based on a 2-person household with multiple devices and simultaneous usage. Broadband performance is affected by multiple factors including number of occupants and devices, simultaneous usage, router range etc. For more information speak to your broadband provider.
Map data ©OpenStreetMap contributors.




