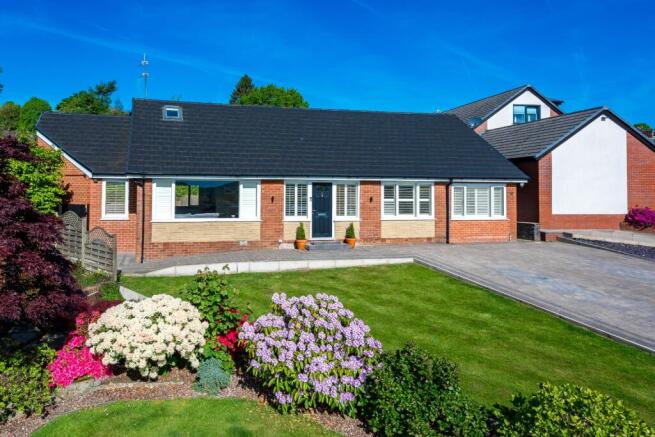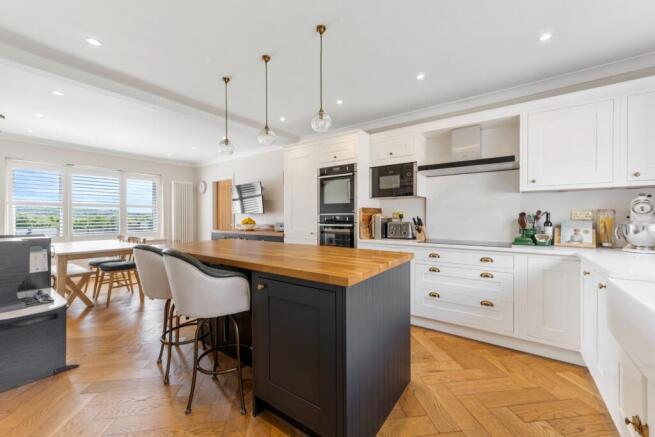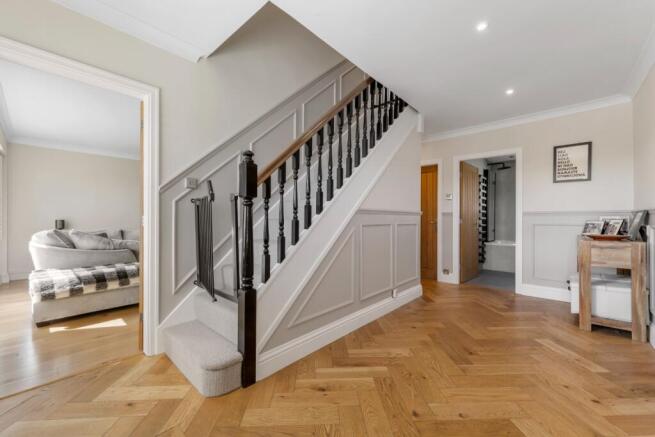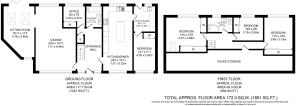A Rare Find on a Generous Corner Plot
Perched proudly on a substantial corner plot in one of Bromley Cross’s most desirable pockets, off Hillside Avenue, this decetively large striking home combines single-storey ease with an abundance of space and versatility rarely found in modern living. Thoughtfully extended, extensively renovated, and filled with light, this family home is the perfect fusion of comfort and contemporary style—surrounded by landscaped gardens, panoramic views, and the quiet elegance of a mature residential setting.
A Grand Welcome on a Plot With Presence
From its wide street frontage to its beautifully maintained borders, this detached residence makes an impression before you’ve even stepped inside. Set back behind a newly laid block-paved driveway, there’s ample space for multiple vehicles and even more room to grow, should future expansion ever be desired. Positioned on a corner, the home enjoys both privacy and prominence—offering dual-aspect gardens and the kind of plot size that opens doors to endless possibilities.
Space to Unwind, Entertain and Breathe
Step into the expansive hallway and immediately feel the sense of space and seamless flow that defines this home. Bathed in natural light from the two windows flanking the entrance door, the area feels both airy and welcoming. Cashmere-toned wall panel mouldings grace the walls, rising to dado height and continuing up the staircase, where black-painted spindles contrast beautifully with the rich, timber-coloured handrail. The textured stair carpeting adds depth and warmth. Throughout the ground floor, Ted Todd engineered oak flooring flows effortlessly, guiding you through generously sized, light-filled rooms that have been thoughtfully designed with meticulous attention to detail.
On one side, the formal lounge stretches the full depth of the home, inviting calm and conversation. An oversized window, dressed with white plantation shutters, frames panoramic views of the open countryside, while a second window to the rear garden floods the space with natural light. With its oak flooring, neutral walls, and ample room for a plush, oversized L-shaped sofa, the lounge is the ideal spot for relaxing, centred around a wall-mounted TV point. Beyond, oak sliding doors open into a striking second lounge, painted in a rich dark grey. Vaulted ceilings, Velux skylights, and wide bi-folding doors leading to the rear garden introduce a modern, airy feel, creating a perfect space for both family gatherings and quiet moments of relaxation, with the serene beauty of nature just beyond the glass.
A Kitchen-Diner to Make Memories In
Opposite the entrance hall, and also spanning the full depth of the home, discover a kitchen-diner where impeccable design meets everyday functionality. Created by Ramsbottom Kitchens, this impressive space pairs classic style with modern convenience. In-frame woodgrain shaker cabinetry—elegantly finished in a mix of crisp white and deep navy—sits beneath sleek Silestone worktops, while a central oak island with breakfast bar seating for four becomes the natural hub of the home.
Integrated Neff appliances, including an oven, grill, microwave, dishwasher, and a five-ring induction hob with a stainless steel extractor, make cooking effortless and enjoyable. A Belfast sink, perfectly positioned to look out across the rear garden, adds charm, while the spacious dining area, framed by bespoke shutter blinds, offers a graceful setting for mealtimes with family and friends.
Warm brass fittings, neutral-toned walls, and beautiful oak herringbone flooring tie the room together with timeless sophistication.
Just off the kitchen, a well-equipped utility room continues the home's thoughtful design. Fitted with dark forest green shaker-style cabinetry, a ceramic sink, space for a washer, dryer, and an American fridge freezer, it’s as practical as it is stylish. A door leads directly outside—making this the perfect boot room after a weekend stroll around nearby Jumbles Country Park. Hardwearing tiled flooring completes the look, ready for muddy boots and wagging tails.
Designed for Flexibility
This home has been thoughtfully designed to adapt to every chapter of life. At the front of the property, a generous ground floor bedroom with built-in wardrobes and oak flooring offers a private and peaceful haven—perfect for visiting guests, multi-generational living, or those seeking the ease of single-level accommodation.
Towards the rear, another flexible room features striking oak herringbone flooring, crisp white walls, and deep green fitted wardrobes, with a window that frames views of the garden beyond. Whether used as a stylish home office, creative studio, or cosy single bedroom, it adds yet another layer of versatility to this well-planned home.
Completing the ground floor, a beautifully appointed bathroom finished in elegant tiling provides both practicality and polish—delivering comfort without compromise.
Elevated Comfort and Stylish Sleep Spaces
Upstairs, three additional bedrooms offer comfort and flexibility in equal measure.
The serene main bedroom suite is a true retreat, complete with a remote-controlled electric Velux window inviting in the morning light. Luxurious fitted wardrobes, drawers, and a dressing table are paired with coordinating wall panelling behind the bed, creating a refined, cohesive design that balances elegance with practicality.
Bedroom three is cleverly designed with built-in wardrobes nestled beneath the eaves, maximising storage without compromising on space, while bedroom four—currently set up as a nursery—offers a soft and inviting atmosphere, ideal for little ones, guests, or even a dedicated study space.
Each room is light-filled and welcoming, designed to evolve with your family's needs over time.
The main shower room echoes the home’s contemporary aesthetic, with a calming palette and clean finishes. A combination vanity unit and WC offers sleek storage, while a corner shower with glazed enclosure is set against classic white metro tiles. The standout feature? Monochrome, Moroccan-inspired patterned floor tiles that add just the right touch of flair to this elegant space.
A Garden That Keeps on Giving
Step outside and discover a garden that truly sets this home apart. Professionally landscaped and beautifully designed, the wraparound plot features multiple seating areas, each with its own purpose—whether it's alfresco dining, socialising with friends, or simply enjoying a quiet moment. Porcelain-tiled patios extend the living space across two levels, with steps leading up to a neatly maintained lawn on the second tier—perfect for family play, relaxing, or soaking in the sunset views.
Bespoke landscape walls clad in textured slate-effect tiles create visual interest, while neatly planted Buxus hedging adds structure and elegance. Timber-finished planters and mature planting along the fence line enhance the sense of seclusion, with thoughtful design ensuring privacy throughout.
Set on a generous corner plot, the garden not only delivers immediate enjoyment but also holds potential for future extensions or additional outbuildings, subject to the usual planning permissions—making this a long-term home in every sense.
A fully insulated Okopod garden room, complete with power and lighting, offers yet another layer of versatility—perfect as a studio, home office, hobby room, or premium storage solution.
The Location Is Just as Special
Located on the well-regarded Highland Road in Bromley Cross, this detached family home offers spacious living, panoramic views, and unbeatable access to local amenities. From outstanding schools to countryside walks, everything you need is right on your doorstep.
Everything you need is nearby — from Bromley Cross train station offering direct links to Manchester, to local favourites like Earthlings café, Cibo restaurant, and a selection of pubs and shops including Co-op and Sainsbury’s.
Nature lovers will appreciate the close proximity to Jumbles Reservoir, Dunscar Woods, and the moors around Turton Tower. The Last Drop Village and Turton Golf Club are just a short distance away, offering spa days, dining, and leisure right on your doorstep.
Families benefit from walking-distance access to top local schools including Eagley Infants and Juniors, St John’s, and Turton High. With strong road and rail links, peaceful surroundings, and a welcoming community, Highland Road is a location that truly delivers.
A Unique Home With Room to Grow
Rarely do you find a detached home of this calibre—set on such a large corner plot, with thoughtful renovations already complete and room for your own mark in the future. Every inch of this home has been carefully curated, offering modern comfort in a peaceful, well-connected setting.
AGENT NOTES:
Important Notice for Buyers
We do our best to make sure our property details are accurate and reliable, but they do not form part of any offer or contract and should not be relied upon as statements of fact. Measurements, photographs, floor plans, and any services or appliances listed are for guidance only — they may not be exact or tested. Some photographs may include virtually staged furnishings and décor intended to illustrate potential layouts or styling.
Fixtures & Fittings
Any fixtures and fittings not specifically mentioned in the property details should be agreed separately with the seller.
Anti-Money Laundering (AML) & Buyer ID Checks
To comply with legal requirements, we must verify the identity of all buyers before we can move forward with a sale. We’ll also need proof of funds and details of your instructed solicitor at this stage. At Newton & Co, we use a trusted third-party provider to complete these checks securely and quickly. There’s a compulsory non-refundable fee of £40 per person which is paid directly to us when you’re ready to proceed. Please note, we can’t issue a memorandum of sale until these checks are complete — so the sooner they’re done, the sooner we can help you secure your new home.
Relationship Disclosure
In line with Section 21 of the Estate Agents Act 1979, we must declare if the owner of a property is related to anyone at Newton & Co. If that’s ever the case, we’ll always let you know.
Referral Fees
We may recommend trusted partners for extra services you might need — such as conveyancing, mortgage advice, insurance, or surveys. Sometimes we receive a small referral fee for introducing you to these providers. You’re under no obligation to use them and you’re always welcome to choose your own.





