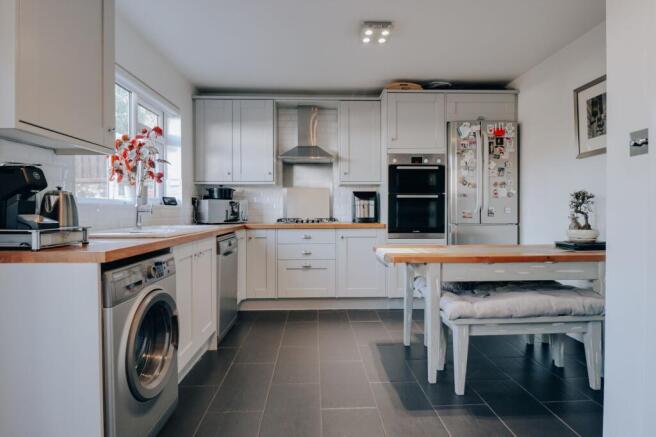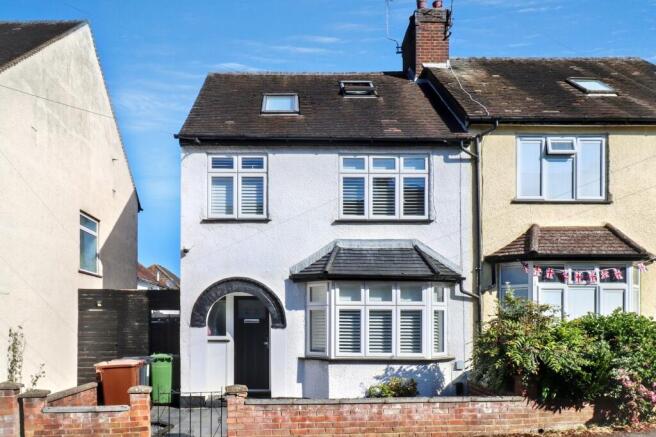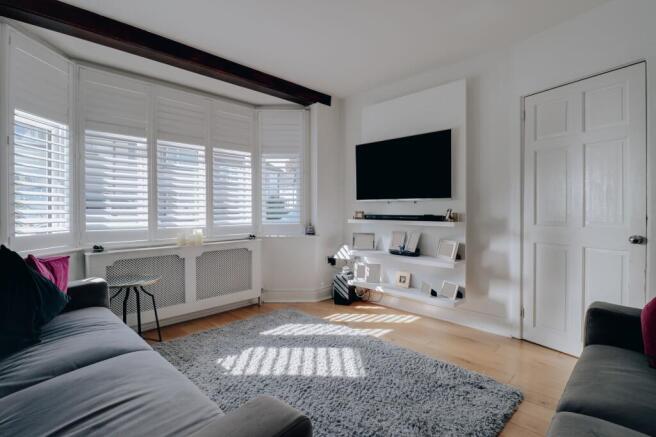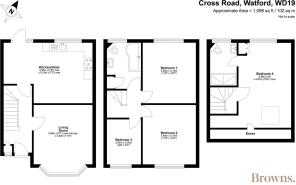Cross Road, Watford, WD19

- PROPERTY TYPE
Semi-Detached
- BEDROOMS
4
- BATHROOMS
2
- SIZE
1,098 sq ft
102 sq m
- TENUREDescribes how you own a property. There are different types of tenure - freehold, leasehold, and commonhold.Read more about tenure in our glossary page.
Freehold
Key features
- A 1930s semi-detached home, meticulously maintained and updated for modern family living.
- Classic exterior with a tidy, low-maintenance front garden.
- Bright and welcoming entrance hall, setting the tone for contemporary comfort throughout.
- Elegant living room measuring 13'1" x 11'4" with a bay window, natural light, neutral tones, wooden floors, and a period wooden beam overhead.
- Open-plan kitchen and dining area with sleek neutral cabinetry, a five-burner gas hob, recessed dining area, and patio doors leading to the garden.
- Two spacious double bedrooms with abundant natural light, a third single bedroom, and a modern family bathroom.
- Versatile loft room currently used as a master suite with en-suite, easily convertible into a home office, nursery, or guest suite.
- Private northwest-facing garden with a paved patio, well-maintained lawn, mature shrubs, and privacy fencing, ideal for outdoor dining and entertaining.
- Exceptional commuter location within walking distance to Bushey Station for quick access to London.
- 1098 sq.ft
Description
Nestled in a prime location on Cross Road, just a short stroll from the vibrant heart of the village with its charming coffee shops, boutique stores, and classic pubs, this delightful four-bedroom 1930s semi-detached home is the epitome of practical yet stylish living. Ideally situated within walking distance of Bushey Station, offering a quick 17-minute commute to London Euston, this property strikes the perfect balance between suburban tranquillity and urban convenience. Lovingly maintained and thoughtfully updated by the current owners, the home blends timeless period charm with contemporary family-friendly touches. The exterior boasts a traditional façade framed by a tidy, low-maintenance front garden, creating an inviting first impression.
Step inside to a spacious and welcoming entrance hall, where modern comforts are immediately evident. To your right, the elegant living room (13’1” x 11’4”) exudes warmth and style. A beautiful bay window floods the room with natural light, while the neutral tones and polished wooden floors create an air of sophistication. White shutters add a contemporary touch, while the exposed wooden beam overhead serves as a nod to the home’s original character. The heart of the home is the open-plan kitchen and dining area, a truly stunning space designed for both family living and effortless entertaining. With sleek neutral cabinetry, brushed chrome hardware, and a pristine white tiled backsplash, the kitchen offers an understated sense of luxury. A five-burner gas hob and stylish overhead extractor add a touch of designer flair, while the spacious dining area is perfectly positioned within a recessed alcove, allowing for a smooth flow of space. Patio doors open to the garden, flooding the area with natural light and offering a seamless connection between indoor and outdoor living.
Upstairs, the first floor features two generously sized double bedrooms, each brimming with natural light. The second bedroom, facing southeast, enjoys the warmth of the morning sun, while the master bedroom provides ample space for freestanding furniture and offers a peaceful, restful atmosphere. A beautifully appointed family bathroom serves these rooms, while a third, single bedroom offers additional flexibility. The staircase continues upwards to a versatile loft room, currently serving as a luxurious master suite complete with en-suite bathroom. However, this adaptable space could easily be reimagined as a home office, nursery, or guest suite to suit the new owner’s lifestyle. Clever use of eaves storage further enhances the functionality of this floor.
To the rear, the northwest-facing garden is a private retreat, perfect for al fresco dining or enjoying summer evenings. A paved patio area flows seamlessly from the dining room, leading onto a well-kept lawn bordered by mature shrubs and fencing, offering a peaceful sanctuary for relaxation and entertaining.
EPC Rating: D
- COUNCIL TAXA payment made to your local authority in order to pay for local services like schools, libraries, and refuse collection. The amount you pay depends on the value of the property.Read more about council Tax in our glossary page.
- Band: D
- PARKINGDetails of how and where vehicles can be parked, and any associated costs.Read more about parking in our glossary page.
- Ask agent
- GARDENA property has access to an outdoor space, which could be private or shared.
- Private garden
- ACCESSIBILITYHow a property has been adapted to meet the needs of vulnerable or disabled individuals.Read more about accessibility in our glossary page.
- Ask agent
Energy performance certificate - ask agent
Cross Road, Watford, WD19
Add an important place to see how long it'd take to get there from our property listings.
__mins driving to your place
Get an instant, personalised result:
- Show sellers you’re serious
- Secure viewings faster with agents
- No impact on your credit score
Your mortgage
Notes
Staying secure when looking for property
Ensure you're up to date with our latest advice on how to avoid fraud or scams when looking for property online.
Visit our security centre to find out moreDisclaimer - Property reference 1438e9a3-1a65-4707-92c8-45ddd49845d8. The information displayed about this property comprises a property advertisement. Rightmove.co.uk makes no warranty as to the accuracy or completeness of the advertisement or any linked or associated information, and Rightmove has no control over the content. This property advertisement does not constitute property particulars. The information is provided and maintained by Browns, covering Hertfordshire. Please contact the selling agent or developer directly to obtain any information which may be available under the terms of The Energy Performance of Buildings (Certificates and Inspections) (England and Wales) Regulations 2007 or the Home Report if in relation to a residential property in Scotland.
*This is the average speed from the provider with the fastest broadband package available at this postcode. The average speed displayed is based on the download speeds of at least 50% of customers at peak time (8pm to 10pm). Fibre/cable services at the postcode are subject to availability and may differ between properties within a postcode. Speeds can be affected by a range of technical and environmental factors. The speed at the property may be lower than that listed above. You can check the estimated speed and confirm availability to a property prior to purchasing on the broadband provider's website. Providers may increase charges. The information is provided and maintained by Decision Technologies Limited. **This is indicative only and based on a 2-person household with multiple devices and simultaneous usage. Broadband performance is affected by multiple factors including number of occupants and devices, simultaneous usage, router range etc. For more information speak to your broadband provider.
Map data ©OpenStreetMap contributors.




