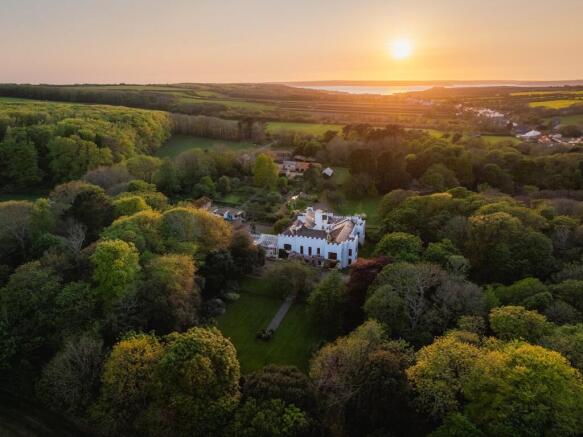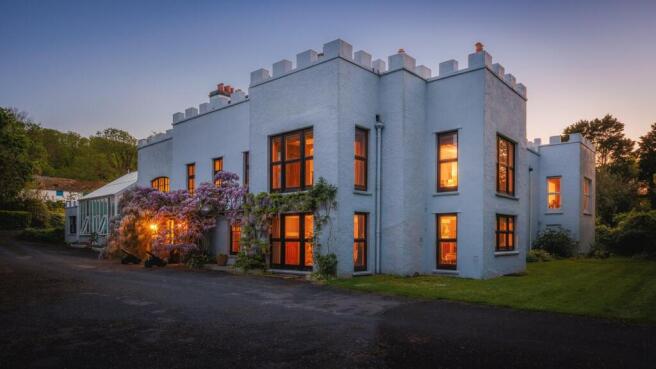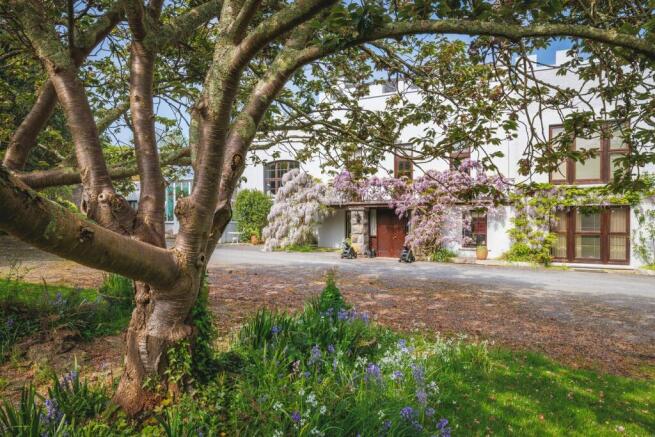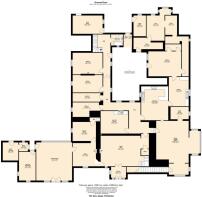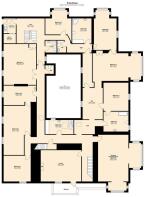Angle Village, Angle, SA71
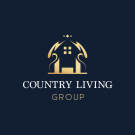
- PROPERTY TYPE
Detached
- BEDROOMS
7
- BATHROOMS
5
- SIZE
Ask agent
- TENUREDescribes how you own a property. There are different types of tenure - freehold, leasehold, and commonhold.Read more about tenure in our glossary page.
Freehold
Key features
- Stunning waterside estate surrounded by mature gardens and woodland
- Available on the market for the first time in generations
- Offering highly flexible accommodation in a rare, non-listed country house
- Walled gardens, stone stable block, and outbuildings
- Approximately ten acres of grounds, more available by separate negotiation
Description
The Hall is a remarkable fixture of the coastal community of Angle. Its beautiful crenelated walls have even shaped the architecture of this ever popular village and it has remained in the same family ownership for almost 300 years. This magnificent example of a costal Manor House is a simply remarkable find on the open market and a true once-in-a-generation opportunity for a purchaser.
Surrounding the impressive main house you have approximately ten acres of beautifully maintained formal gardens and woodland which runs down past a stone wall to the coast. The sale of this estate also includes a character-packed stable block and the quay by the waterside which would have once welcomed ships directly to the home. The Hall offers numerous reception rooms and bedrooms over three floors and has the rare advantage of not carrying a listing, making the accommodation hugely flexible to suit any purchaser.
Entering The Hall from the main driveway, you arrive in an impressive entrance hall which acts as your first introduction to this sprawling residence. There are three large formal reception rooms over the ground and first floor, with those on the upper level enjoying views of the water through the trees. There are several other reception spaces, snugs, and offices throughout the ground floor in addition to a stunning double height conservatory which houses mature specimen plants. At the heart of the building is a central courtyard which acts as a hub for the property that encircles it. There is a large kitchen/informal dining space along with several large storage rooms and utility spaces which completes the accommodation on this level.
The first and second floor of the property ample numerous bedrooms, studies, and bathrooms which all enjoy pleasant outlooks over the gardens and out towards the bay. The Hall also has a large attic space which offers excellent storage or the potential for further bedrooms. The accommodation on offer is so impressive that, during World War Two, The Hall was commandeered by the Canadian Airforce to house their forces for the nearby airfield. The fact that the property does not have a listing opens up huge options for a purchaser looking to capitalise on this accommodation for a boutique hotel, wedding venue, or even educational institution. Even with these options The Hall makes a fabulous family home that retains huge warmth and character even with its impressive proportions.
Externally, the property enjoys a picturesque waterside driveway which leads you to the two gated driveways that lead up to the property. To the seaward side of the residence is beautiful woodland, interspersed with mature rhododendrons, wildflowers, and shrubbery, along with picturesque formal lawns and large parking areas. To the rear of the property is a stunning walled garden which overflows with fresh fruit and vegetables and has been meticulously maintained by the owners. Next to the walled garden you find another superb selling feature for the property: a large stone stable block which offers huge development potential, subject to planning. There are numerous other outbuildings and a large equipment barn to complete the additional structures on offer.
Some properties defy description, and The Hall is a truly once-in-a-lifetime opportunity for a purchaser to secure an historic and truly special coastal home.
Ground floor
A stately entrance porch with double doors sets the scene for this exceptional home, opening into a magnificent Great Hall with polished wood floors and a striking fireplace. From here, elegant reception rooms branch off, offering both formal and informal living spaces.
To the right, an inner hall and short staircase lead to the impressive Grand Dining Room, complete with two bay windows that overlook the grounds, a serving hatch to the kitchen, and access to a dedicated wine room. At the heart of the home is the kitchen/breakfast room, featuring fitted cabinetry, room for appliances, and a commanding Blue Aga, perfect for family life and entertaining alike.
Adjoining the kitchen is a series of practical spaces including utility rooms, the original dairy areas, and a plant room. A second inner hallway provides access to a laundry room, storage areas, two offices, a bathroom, WC, and two cosy snug lounges. One snug leads up to a bright, south-facing conservatory...
First floor
An impressive staircase rises from the Great Hall to the first-floor accommodation where a series of beautifully proportioned reception rooms and bedrooms enjoy sweeping views over the landscaped gardens.
At the heart of this level is the stunning Drawing Room, an exquisite space crowned by a barrel-vaulted ceiling, featuring two elegant bay windows and a grand open fireplace that offers a warm and inviting focal point. Across the landing, the charming Library provides another sophisticated retreat. Complete with an ornate fireplace and French doors that open onto a balcony overlooking the formal gardens, it is the perfect space for quiet reflection or morning coffee.
Currently arranged to provide five spacious bedrooms, the first floor also includes an additional reception room that could readily serve as an eighth bedroom, depending on lifestyle needs. These rooms are well-served by two bathrooms, two separate shower rooms, and two individual WCs, ensuring co...
Second floor
Continuing upward, the staircase leads to the second floor where three additional bedrooms offer further flexibility for family living or guest accommodation. This portion of the home is perfect for guests or could easily be reconfigured to form a self-contained apartment in the property. This level also includes four generous attic rooms, currently used for storage but offering exciting potential to be converted into additional bedrooms or living spaces, subject to any necessary planning consents.
Completing the floor are a convenient WC and a series of built-in cupboards.
External
This exceptional property is approached by two separate driveways, each offering its own unique charm. The first is a grand, tree-lined drive that winds its way from the picturesque village of Angle, providing a stately entrance that adds a sense of arrival to the home. The second driveway, coming from the east, offers an equally captivating experience, with breathtaking views stretching along the tranquil waters of East Angle Bay, known locally as The Hall Walk. This scenic route also passes the historic old pier, enhancing the sense of charm and heritage that this remarkable location offers.
To the east of the property, the formal gardens are an exquisite feature, designed with both beauty and tranquillity in mind. Large expanses of lush lawn are complemented by a stunning variety of mature trees, flowering bushes, and carefully curated shrubs, creating a vibrant tapestry of colour throughout the seasons. The garden is dotted with flower borders, offering bursts of natu...
Directions
Approaching The Hall from the east, head for Pembroke and continue heading west on the B4320 following signs for Angle. As you approach the village, take the first signposted right turn (signposted for Angle) from the B4320. Head downhill into the village, ignoring a gateway on your right hand side. When you reach the village, turn right into a dead end signposted lane.
Proceed on to the end of the lane, passing the first driveway to The Hall. Pass through the timber five bar gate and proceed along the waterfront driveway (which is owned by The Hall). Take the next right through the gate in the stone wall and proceed up through woodland until you reach the front of the property.
What3Words location for entrance to property: ///signed.necks.cuff
Disclaimer
1.Money laundering regulations: Intending purchasers will be asked to produce identification documentation at a later stage, and we would ask for your co-operation in order that there will be no delay in agreeing the sale.
2. General: While we endeavour to make our sales particulars fair, accurate and reliable, they are only a general guide to the property and, accordingly, if there is any point which is of particular importance to you, please contact the office and we will be pleased to check the position for you, especially if you are contemplating travelling some distance to view the property.
3. Any measurements and distances indicated are supplied for guidance only and as such must be considered incorrect.
4. Services: Please note we have not tested the services or any of the equipment or appliances in this property, accordingly we strongly advise prospective buyers to commission their own survey or service reports before finalising their offer ...
- COUNCIL TAXA payment made to your local authority in order to pay for local services like schools, libraries, and refuse collection. The amount you pay depends on the value of the property.Read more about council Tax in our glossary page.
- Band: I
- PARKINGDetails of how and where vehicles can be parked, and any associated costs.Read more about parking in our glossary page.
- Yes
- GARDENA property has access to an outdoor space, which could be private or shared.
- Yes
- ACCESSIBILITYHow a property has been adapted to meet the needs of vulnerable or disabled individuals.Read more about accessibility in our glossary page.
- Ask agent
Angle Village, Angle, SA71
Add an important place to see how long it'd take to get there from our property listings.
__mins driving to your place
Get an instant, personalised result:
- Show sellers you’re serious
- Secure viewings faster with agents
- No impact on your credit score
About Country Living Group, Haverfordwest
Unit 29 Withybush Trading Estate Haverfordwest Pembrokeshire SA62 4BS

Your mortgage
Notes
Staying secure when looking for property
Ensure you're up to date with our latest advice on how to avoid fraud or scams when looking for property online.
Visit our security centre to find out moreDisclaimer - Property reference 28866925. The information displayed about this property comprises a property advertisement. Rightmove.co.uk makes no warranty as to the accuracy or completeness of the advertisement or any linked or associated information, and Rightmove has no control over the content. This property advertisement does not constitute property particulars. The information is provided and maintained by Country Living Group, Haverfordwest. Please contact the selling agent or developer directly to obtain any information which may be available under the terms of The Energy Performance of Buildings (Certificates and Inspections) (England and Wales) Regulations 2007 or the Home Report if in relation to a residential property in Scotland.
*This is the average speed from the provider with the fastest broadband package available at this postcode. The average speed displayed is based on the download speeds of at least 50% of customers at peak time (8pm to 10pm). Fibre/cable services at the postcode are subject to availability and may differ between properties within a postcode. Speeds can be affected by a range of technical and environmental factors. The speed at the property may be lower than that listed above. You can check the estimated speed and confirm availability to a property prior to purchasing on the broadband provider's website. Providers may increase charges. The information is provided and maintained by Decision Technologies Limited. **This is indicative only and based on a 2-person household with multiple devices and simultaneous usage. Broadband performance is affected by multiple factors including number of occupants and devices, simultaneous usage, router range etc. For more information speak to your broadband provider.
Map data ©OpenStreetMap contributors.
