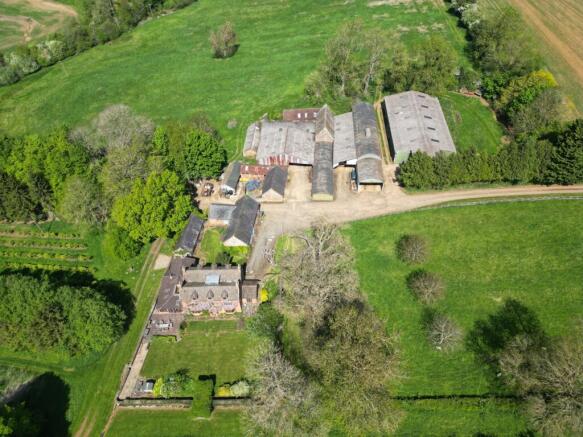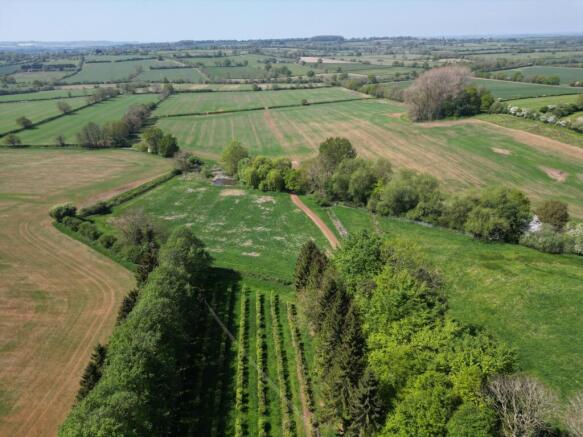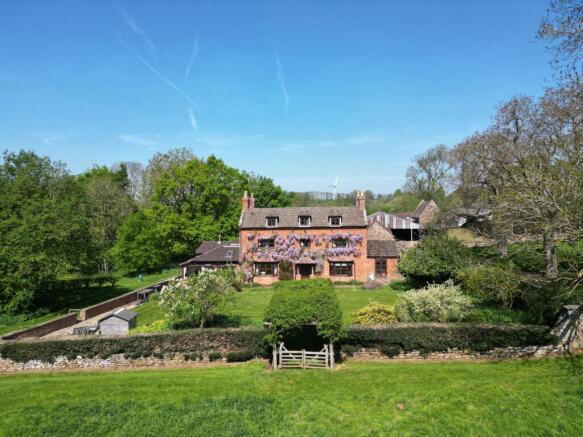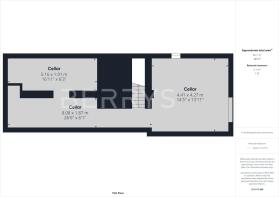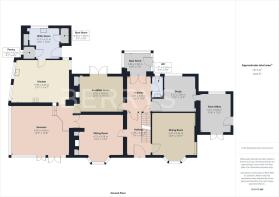
Priors Marston Road, Byfield, NN11

- PROPERTY TYPE
Detached
- BEDROOMS
7
- BATHROOMS
3
- SIZE
Ask agent
- TENUREDescribes how you own a property. There are different types of tenure - freehold, leasehold, and commonhold.Read more about tenure in our glossary page.
Freehold
Key features
- Spacious seven bedroomed farmhouse
- Peaceful rural location with undulating landscape
- Approx. 275 acres of arable, pasture, woodland, orchards and water areas
- Traditional buildings including two double-height stone barns
- Environmentally friendly haven for wildlife
Description
Description
Pitwell Farm comes to the market for the first time since 1995. The age of the house is unknown but believed to be rebuilt on the site of the former late 18th century house. There is a date stone in one of the stone barns of circa 1732. The house is situated in a quiet rural location, set back from the road, with a substantial range of buildings to the north, including traditional single storey ranges and, importantly, two large double-height stone barns. The principal farm building is the grain store but there are other covered areas. The majority of the land has a westerly aspect, situated in attractive undulating countryside and separated only near the western boundary by the canal feeder to the Boddington Reservoir. The holding extends in total to approximately 275 acres from information taken from the Rural Land Register.
Location
Pitwell Farm lies in West Northamptonshire, approximately one mile northwest of Byfield. The A361 connects to Daventry approximately 8 miles to the north and Banbury approximately 10 miles to the south, where there is a mainline train station and easy access to the M40.
Pitwell Farmhouse
Pitwell Farmhouse offers spacious accommodation throughout, brick built under a tiled roof with dormer windows, sitting at approx. 4388 sq ft (407 sq m), situated over four floors. A central entrance hallway leads to multiple receptions rooms, with the front sitting room and formal dining room overlooking an enclosed walled garden and orchard beyond. Accessed via an inner hallway, there are two dedicated study rooms, along with a breakfast room which in turn gives access to a sunroom with picture windows to southerly and westerly elevations with added skylights, and a sizeable farmhouse kitchen leading to a utility / boot room, pantry and boot storage. Below the front reception rooms are cellar compartments which could convert to create wine cellars. The kitchen offers views to the west over a further orchard edged by an avenue of trees on either side. From the first and second floors, with central spacious landings, expect to find seven well-proportioned bedrooms, (truncated)
The Land
The 2023 Basic Payment Application detailed the following descriptions: • Permanent grassland – 16.61 acres • Arable land – 185.62 acres • Stewardship/Fallow – 46.41 acres • Fruit orchards – 10.50 acres • Woodlands – 9.78 acres • Water – 0.39 acres • Remaining – 1.84 acres The total maximum area eligible for BPS at that time was 259 acres. The arable land has recently been cropped throughout with spring wheat, as it is today. The pastures have been generally mown, but there are sheep on the farm for the first time this year. The soil type is a lighter free draining loam on the eastern boundary and heavier as the land falls away towards the western edge. There have been historically a number of drainage schemes carried out, including whole field schemes, particularly towards the west and further details are available from the agents. An interesting feature of the farm are the apple and pear orchards which have not been managed recently, having been planted many years (truncated)
The Farm Buildings
The aerial photograph illustrates the buildings, which are all situated in the yard to the north of the farmhouse and approached over the same access drive. 1. A modern five bay steel framed grain store (30 metres x 17 metres) with concrete floor, roller shutter access at one end and 2.4-metre-high concrete panels on three elevations with sheeting above. The vendor will leave the conveyors and elevators. 2. Six bay curved roof Dutch Barn with lean-to and two bay end extension. 3. Light steel framed covered yard with corrugated sheeted roof with extensions. 4. A double-height stone and slate roof traditional barn with part loft area and under store. 5. A double-height stone and sheeted roof barn with circa 1732 date stone. 6. Single storey traditional ranges used for garaging, general storage and former shoot room. The buildings offer obvious potential for alternative uses with the exceptional stone barns and the ability to free up the setting of the buildings by (truncated)
Method of Sale
Pitwell Farm is offered for sale by private treaty. It is anticipated, as the farm lies in a ring-fence, that the property will be sold as a whole. That’s not to say offers will not be considered for other sensible parcels. The intention would be to complete the sale after harvest and, depending on timings, to enable the purchaser to sow their own crops. The vendor may require an element of holdover in the grain store. The condition of the farm will be as at the date of completion.
GPS Location Search
What 3 Words: ///executive.unafraid.theme
Basic Payment Scheme
The land is all registered on the Rural Land Registry. The vendor will retain the basic payment for 2025 and any subsequent payments based on the Delinked Entitlements.
Environmental Stewardship
The land is all entered into an Environmental Stewardship Higher Level Stewardship Scheme which is running now from year to year. The anniversary date is 31st March and further details are available. The vendor has also recently entered into a Sustainable Farming Incentive Scheme and, again, further details are available.
Tenure and Possession
The farm is sold freehold with vacant possession available throughout on completion.
Sporting, Timber and Minerals
In so far as they are owned, the above are all included in the sale of the freehold.
Services
There is a single metered water supply that serves the holding. Mains electricity is connected, including 3 Phase into the buildings. The foul drainage from the Farmhouse feeds to a private system. The house has an LPG central heating system.
Local Authority and Planning History
The property falls under the jurisdiction of the West Northamptonshire Council, formerly within Daventry District. There are no listed buildings on the property, nor does the property lie within any Conservation Area. There have been no recent planning applications submitted by the vendor. Pitwell Farmhouse falls within Property Band F for the assessment of Council Tax and the gross charge for the period 1st April 2025 to 31st March 2026 is £3,498.87.
Licence to Extract Water
A Licence was granted by The Environment Agency on 16th July 1998 to extract from a borehole for the benefit of Pitwell Farm. The Licence is still used. The maximum quantity of water that can be extracted during any year is 1137 cubic metres.
Development Clawback
The vendor will retain an interest in 30% of any additional value obtained through planning consent for renewable energy schemes, including solar arrays, battery storage or turbines for a period of 30 years. There are no other overage arrangements. The trigger for the valuation exercise is the implementation of any relevant planning consent or the sale with the benefit of planning consent. There will be deductible costs allowed which will include any sale costs, the expenses incurred in obtaining planning consent and the development partners reward be it either an option discount or promotion percentage. A base value will also be deductible being the market value of the land at the time of the planning consent but disregarding the consent itself.
Fixtures and Fittings
The sale excludes any obvious fixtures and fittings that are removable, but the vendor will be leaving the fitted carpets, light fittings and curtains.
VAT
The vendor has not waived the exemption or opted for VAT and therefore no VAT is payable in addition to the purchase price.
Easements, Wayleaves and Rights Of Way
The farm is offered to sale subject to and with the benefit of all existing easements, wayleaves and rights of way, whether specifically mentioned or not. There is a footpath that crosses the farm which is marked on the farm plan. There are also overhead electricity wires and there will be no apportionment of the current year’s wayleave.
Reservation for Farm Sale
The vendor will reserve the right to hold a sale of implements, machinery, etc on the property on a date to be agreed.
Energy Performance Certificate
The EPC assessment wasn't complete at the time of going to print. For more information, please contact Berrys.
Viewing
Viewing must be strictly by prior appointment with the agents.
Plans and Boundaries
The plans within these particulars are provided for reference only and, although believed to be correct, the accuracy cannot be guaranteed. The purchaser will be deemed to have full knowledge of all boundaries and the extent of ownership. Neither the vendor nor the vendor’s agents can be responsible for defining the boundaries or the ownership thereof.
Solicitor
Kate Austin of Arnold Thomson in Towcester is acting for the vendor and any enquires of a legal nature should be addressed to Kate on either or kate. .
Brochures
Particulars- COUNCIL TAXA payment made to your local authority in order to pay for local services like schools, libraries, and refuse collection. The amount you pay depends on the value of the property.Read more about council Tax in our glossary page.
- Band: TBC
- PARKINGDetails of how and where vehicles can be parked, and any associated costs.Read more about parking in our glossary page.
- Yes
- GARDENA property has access to an outdoor space, which could be private or shared.
- Yes
- ACCESSIBILITYHow a property has been adapted to meet the needs of vulnerable or disabled individuals.Read more about accessibility in our glossary page.
- Ask agent
Energy performance certificate - ask agent
Priors Marston Road, Byfield, NN11
Add an important place to see how long it'd take to get there from our property listings.
__mins driving to your place
Your mortgage
Notes
Staying secure when looking for property
Ensure you're up to date with our latest advice on how to avoid fraud or scams when looking for property online.
Visit our security centre to find out moreDisclaimer - Property reference KET250036. The information displayed about this property comprises a property advertisement. Rightmove.co.uk makes no warranty as to the accuracy or completeness of the advertisement or any linked or associated information, and Rightmove has no control over the content. This property advertisement does not constitute property particulars. The information is provided and maintained by Berrys, Kettering. Please contact the selling agent or developer directly to obtain any information which may be available under the terms of The Energy Performance of Buildings (Certificates and Inspections) (England and Wales) Regulations 2007 or the Home Report if in relation to a residential property in Scotland.
*This is the average speed from the provider with the fastest broadband package available at this postcode. The average speed displayed is based on the download speeds of at least 50% of customers at peak time (8pm to 10pm). Fibre/cable services at the postcode are subject to availability and may differ between properties within a postcode. Speeds can be affected by a range of technical and environmental factors. The speed at the property may be lower than that listed above. You can check the estimated speed and confirm availability to a property prior to purchasing on the broadband provider's website. Providers may increase charges. The information is provided and maintained by Decision Technologies Limited. **This is indicative only and based on a 2-person household with multiple devices and simultaneous usage. Broadband performance is affected by multiple factors including number of occupants and devices, simultaneous usage, router range etc. For more information speak to your broadband provider.
Map data ©OpenStreetMap contributors.
