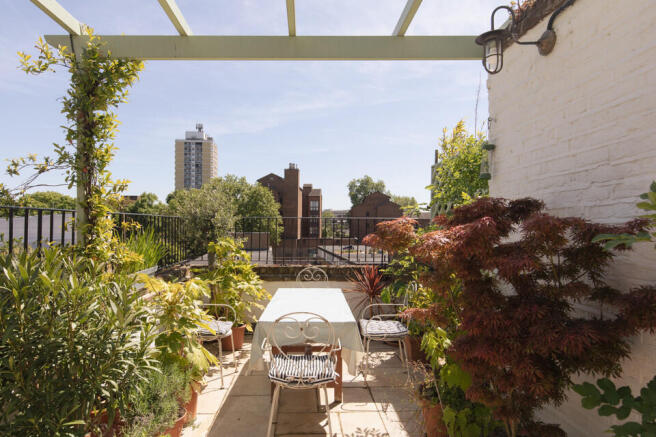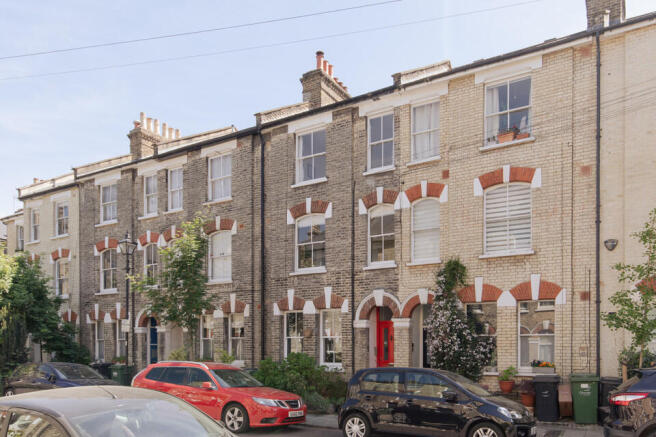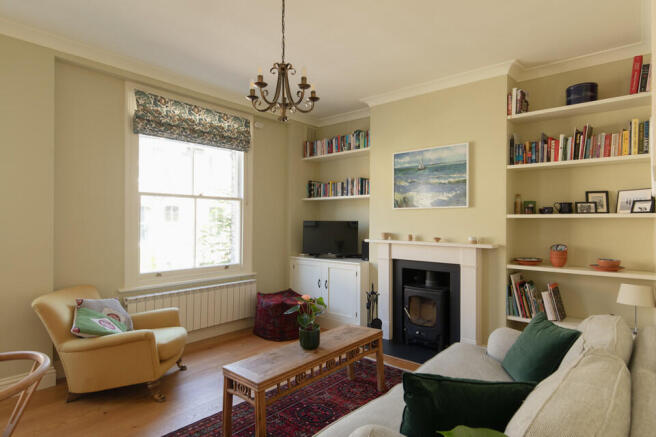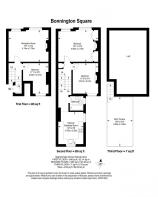Bonnington Square, Vauxhall, SW8

- PROPERTY TYPE
Flat
- BEDROOMS
3
- BATHROOMS
1
- SIZE
Ask agent
Description
Your new home delivers three bedrooms, a large reception room, an independent kitchen/diner and a modern bathroom, over upper floors, in split-level format. The apartment has welcome period features aplenty (including sash windows and attractive fireplaces), is immaculately turned out, and is notably generous - at over 900 square feet. The icing on the cake is a large private south facing roof terrace.
Walk just five minutes to Vauxhall for tubes (Victoria line) and trains. Walk 10 to Oval for Northern line services and a popular Saturday market by the church.
Back to the flat. There is just one flat below yours and you share a neat hall. In your own front door, take stairs up and first on your right is bedroom one. This also works well as a luxury home office.
Adjacent and across the width of the property is your big and bright reception room, of over 15 feet by over 12 feet. Alcove shelving, engineered oak flooring, and a cosy wood-burning stove feature here.
Up to the second floor and you have your beautiful kitchen set to the rear of the flat. Handmade Shaker-style fitted units teamed with brass handles suit this sunny room. A ceramic Butler sink and marble counters complete the look. There is space for casual/day to day dining in here.
Next door is the property's modern and windowed bathroom, which has under-basin storage and an over-bath shower.
Your two further bedrooms await. To your right, the first bedroom catches the morning sun. The twin-sashed principal bedroom sits over your reception so is impressively also over 15 feet by over 12 feet. To-the-ceiling custom made closets grace your alcoves.
A large loft (enough space for storing all your belongings!) is accessible from the top landing area.
Your roof terrace - complete with hammock hooks - is a perfect spot to recharge or entertain your favourite people.
What's about? Italo is a dreamy spot on your doorstep - for fabulous coffee, brunch or lunch. Bonnington Cafe & Community Centre is a unique community-run hub serving up vegan/vegetarian meals and yoga, Pilates and music nights for you and your neighbours.
There is a gym and swimming pool at the end of the road. Vauxhall and Oval have many and varied restaurants, cafes, bars and pubs, plus the delightful green spaces of Vauxhall Park, Vauxhall Pleasure Gardens, and Kennington Park.
- COUNCIL TAXA payment made to your local authority in order to pay for local services like schools, libraries, and refuse collection. The amount you pay depends on the value of the property.Read more about council Tax in our glossary page.
- Ask agent
- PARKINGDetails of how and where vehicles can be parked, and any associated costs.Read more about parking in our glossary page.
- Ask agent
- GARDENA property has access to an outdoor space, which could be private or shared.
- Terrace
- ACCESSIBILITYHow a property has been adapted to meet the needs of vulnerable or disabled individuals.Read more about accessibility in our glossary page.
- Ask agent
Bonnington Square, Vauxhall, SW8
Add an important place to see how long it'd take to get there from our property listings.
__mins driving to your place
Get an instant, personalised result:
- Show sellers you’re serious
- Secure viewings faster with agents
- No impact on your credit score
Your mortgage
Notes
Staying secure when looking for property
Ensure you're up to date with our latest advice on how to avoid fraud or scams when looking for property online.
Visit our security centre to find out moreDisclaimer - Property reference Bons. The information displayed about this property comprises a property advertisement. Rightmove.co.uk makes no warranty as to the accuracy or completeness of the advertisement or any linked or associated information, and Rightmove has no control over the content. This property advertisement does not constitute property particulars. The information is provided and maintained by Munday's, London. Please contact the selling agent or developer directly to obtain any information which may be available under the terms of The Energy Performance of Buildings (Certificates and Inspections) (England and Wales) Regulations 2007 or the Home Report if in relation to a residential property in Scotland.
*This is the average speed from the provider with the fastest broadband package available at this postcode. The average speed displayed is based on the download speeds of at least 50% of customers at peak time (8pm to 10pm). Fibre/cable services at the postcode are subject to availability and may differ between properties within a postcode. Speeds can be affected by a range of technical and environmental factors. The speed at the property may be lower than that listed above. You can check the estimated speed and confirm availability to a property prior to purchasing on the broadband provider's website. Providers may increase charges. The information is provided and maintained by Decision Technologies Limited. **This is indicative only and based on a 2-person household with multiple devices and simultaneous usage. Broadband performance is affected by multiple factors including number of occupants and devices, simultaneous usage, router range etc. For more information speak to your broadband provider.
Map data ©OpenStreetMap contributors.





