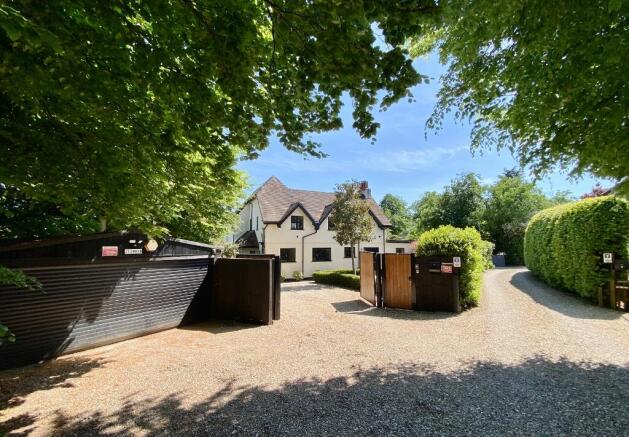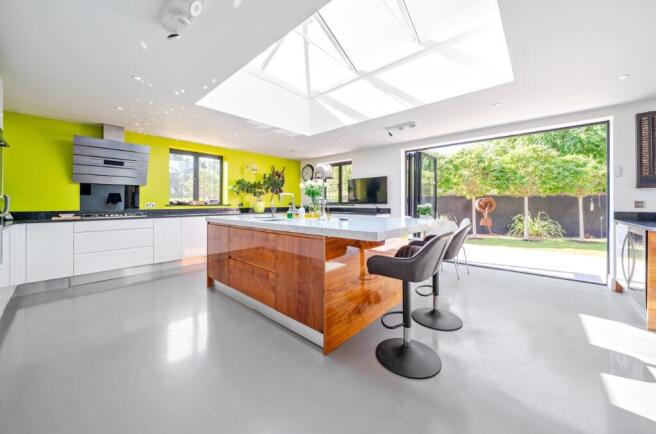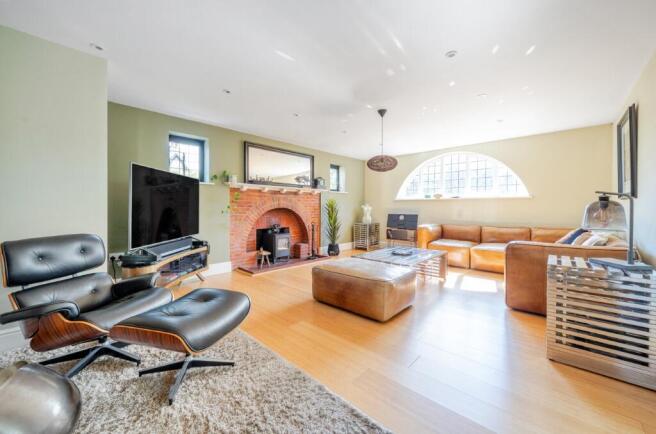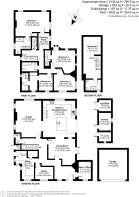Beeches Drive, Farnham Common SL2

- PROPERTY TYPE
Detached
- BEDROOMS
5
- BATHROOMS
5
- SIZE
3,415 sq ft
317 sq m
- TENUREDescribes how you own a property. There are different types of tenure - freehold, leasehold, and commonhold.Read more about tenure in our glossary page.
Freehold
Key features
- Fine Family Home With Many Original Features
- Superb Location Within A Gated Private Road
- Well Equipped And Bright 21'5 x 18'7 Kitchen Plus A Large Utility Room
- Four Bright And Adaptable Reception Rooms
- Five Bedrooms And Five Bath/Shower Rooms
- Double Garage, Outbuilding And Generous Driveway Parking
- Electrically Operated Gates
- Underfloor Heating To Most Of The Ground Floor
- Private And Well Tended Gardens Front And Rear
- Please See Video Tour
Description
The lounge is a bright double aspect room with a large semi-circular window, a brick-built fireplace with quarry tiled hearth, wooden mantle, 5kw wood burning stove and bamboo wood floor with underfloor heating.
The dining Room has a continuation bamboo flooring with underfloor heating, a brick fireplace, wide opening to the kitchen
The study with views to the front could alternatively be used as a tv room or sixth bedroom and has a continuation of the bamboo wooden flooring with underfloor heating. There is also second a study/store off the hall with a resin floor and radiator.
The kitchen is a bright double aspect room with a large glass lantern roof light allowing the light to flood in and tri-fold doors to the patio and garden. The kitchen itself is well fitted with an extensive range of white high gloss units, handmade walnut cabinetry, Corian work surfaces, large central island, breakfast bar area, twin stainless sink with mixer tap, second sink with instant hot water tap and filtered water tap, twin dishwashers, pull out pan drawers, wine cooler and a range of AEG integrated appliances to include a five-burner hob with stainless extractor above, double oven, steam oven, microwave, full height fridge and freezer. There is a wide opening to the dining room, from the kitchen, which has a brick-built fireplace with wooden mantle, resin floor and access from the hallway.
Also off the hallway is the utility room with a continuation off the high gloss kitchen units, solid oak work surfaces, Belfast sink with mixer tap, water softener, resin floor with underfloor heating, wall mounted Worcester gas fired central heating boiler, large walk in cupboard housing the Megaflo pressurised water system and underfloor heating manifolds and a further cupboard for the electronics hub, data and sky network and cctv for the house, door to outside, space and plumbing for washing machine and dryer.
On the first-floor landing there is access to the boarded and plaster-boarded roof space via a pull-down ladder.
Bedroom one is approached via a dressing area with a range of double wardrobe, two sets of drawers and hanging rail. The bedroom itself is double aspect with fine views and has a range of fitted wardrobes, cast iron fireplace with gas coal effect fire and a Victorian style cast iron radiator.
There is a spacious en-suite shower room with walk-in shower within a glazed enclosure with deluge shower and handheld shower, twin basins, built-in medicine cabinet, wc with concealed cistern, tiled walls and floor, radiator/heated towel rail.
Bedroom two is a bright double aspect room with bay window and fitted window seat and a cast iron fireplace with gas coal effect fire. There is an en-suite complete with shower within a tiled and glazed enclosure, hand basin, wc with concealed cistern, radiator/heated towel rail, fitted mirror, tiled walls and floor.
Bedroom three has a distinct sleeping area and dressing/study area and an en-suite shower room with walk-in shower, wc with concealed cistern, hand basin, shelving, radiator/heated towel rail, fitted mirror.
Bedroom four is a double aspect room with cast iron fireplace with gas coal effect fire, bamboo wood flooring.
The family bathroom is fitted with a 'P' shaped bath with mixer tap and shower above, wc with concealed cistern, hand basin inset into vanity unit, recessed mirrored cupboard, shaver, radiator/heated towel rail, fitted mirrors.
From the landing is a door to a second staircase which leads to bedroom five which is another bright room with Velux windows and eaves storage. There is an ensuite shower room comprising shower within tiled and glazed enclosure, wc with concealed cistern, handbasin inset into vanity unit, radiator/heated towel rail, tiling to walls and floor and a large eaves storage area.
Outside there is a detached double garage with an electric roller door, light, power and infrastructure for an electric car charger. There is also a useful outbuilding with extra storage, and a separate gardeners WC.
The house is well set back from the lane and is approached via two areas of driveway with parking for several cars, one in front of the double garage and the other via electrically operated gates. There is then an attractive area of front garden with a lawned area with a magnolia tree, hedging and a paved path to the front door and side access areas.
There is gated access to the rear garden which features areas of shaped lawn, specimen evergreen trees and sunny south facing raised patio areas. There is then a further area of garden which has a concreted area which would be ideally suited to a garden building or home office. There is water, electricity and waste drainage infrastructure laid to here.
The house is located within the sougt after Buckinghamshire village of Farnham Common which has an array of village shops, pubs, resturants and cafes as well as two local schools. The house is set within a gated private estate of some 42 houses which is part of The Avenue Residents' Association and according to historic records this house was one of the original 16 houses. This area abuts the protected woodlands and open spaces of Burnham Beeches which has been owned by The Corporation Of London since the latter part of the 19th Century. It is a delightful area for recreation and has been a popular film location for may well known films.
The Avenue Residents' Association payment £440 per anum
EPC C
Council tax band G
- COUNCIL TAXA payment made to your local authority in order to pay for local services like schools, libraries, and refuse collection. The amount you pay depends on the value of the property.Read more about council Tax in our glossary page.
- Ask agent
- PARKINGDetails of how and where vehicles can be parked, and any associated costs.Read more about parking in our glossary page.
- Garage,Driveway,Off street,Gated
- GARDENA property has access to an outdoor space, which could be private or shared.
- Front garden,Private garden,Patio,Enclosed garden,Rear garden,Back garden
- ACCESSIBILITYHow a property has been adapted to meet the needs of vulnerable or disabled individuals.Read more about accessibility in our glossary page.
- Level access
Beeches Drive, Farnham Common SL2
Add an important place to see how long it'd take to get there from our property listings.
__mins driving to your place
Get an instant, personalised result:
- Show sellers you’re serious
- Secure viewings faster with agents
- No impact on your credit score
Your mortgage
Notes
Staying secure when looking for property
Ensure you're up to date with our latest advice on how to avoid fraud or scams when looking for property online.
Visit our security centre to find out moreDisclaimer - Property reference NMJBD0525. The information displayed about this property comprises a property advertisement. Rightmove.co.uk makes no warranty as to the accuracy or completeness of the advertisement or any linked or associated information, and Rightmove has no control over the content. This property advertisement does not constitute property particulars. The information is provided and maintained by Nicholas Moss, Gerrards Cross. Please contact the selling agent or developer directly to obtain any information which may be available under the terms of The Energy Performance of Buildings (Certificates and Inspections) (England and Wales) Regulations 2007 or the Home Report if in relation to a residential property in Scotland.
*This is the average speed from the provider with the fastest broadband package available at this postcode. The average speed displayed is based on the download speeds of at least 50% of customers at peak time (8pm to 10pm). Fibre/cable services at the postcode are subject to availability and may differ between properties within a postcode. Speeds can be affected by a range of technical and environmental factors. The speed at the property may be lower than that listed above. You can check the estimated speed and confirm availability to a property prior to purchasing on the broadband provider's website. Providers may increase charges. The information is provided and maintained by Decision Technologies Limited. **This is indicative only and based on a 2-person household with multiple devices and simultaneous usage. Broadband performance is affected by multiple factors including number of occupants and devices, simultaneous usage, router range etc. For more information speak to your broadband provider.
Map data ©OpenStreetMap contributors.




