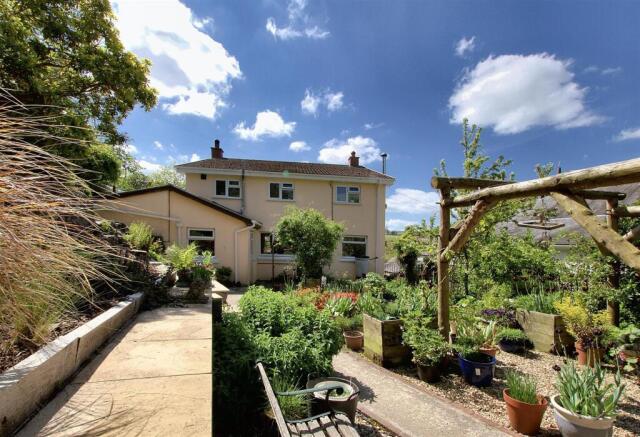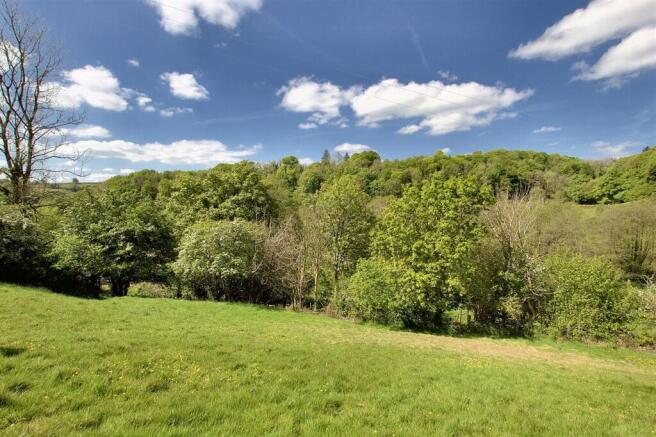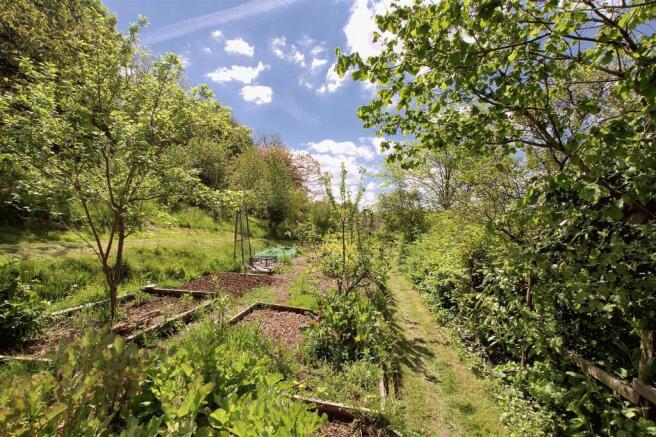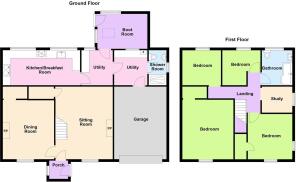Maesllyn, Llandysul
- PROPERTY TYPE
Smallholding
- BEDROOMS
4
- BATHROOMS
2
- SIZE
Ask agent
Key features
- Detached four-bedroom property in rural Maesllyn
- Around 3.76 acres including garden, paddock and woodland
- Multi-fuel stoves linked to thermal store for heating and hot water, solar panels have full FIT tariff
- Two utility rooms, plus garage used as a workshop
- Practical kitchen with Rayburn, Rangemaster cooker and Belfast sink
- Rear utility/storage/mud room with storage and garden access
- Well-maintained garden with patio, orchard, sheds and chicken run
- Vegetable garden with raised beds, polytunnel and greenhouses
- Private woodland with paths, shelter and coppicing area
- EPC Rating : D
Description
Set back off a quiet single-track lane in the small rural hamlet of Maesllyn, this detached four-bedroom property offers something increasingly hard to come by—a character home with land. Totalling around 3.76 acres, the grounds include a well-kept garden, sloping paddock and a separate woodland that’s a short walk from the main house. It's a place that suits those with an eye on practical outdoor space, whether for growing food, keeping animals, managing woodland or simply enjoying the natural setting.
The property is approached from the lane where a tarmac driveway sits beside a cottage-style front garden. There's space for two cars here, and a path leads to the porch, which is more than just a place to take off boots—this area works well as a functional coat and boot room. From here, the main lounge opens up, with slate flooring throughout the original part of the home, exposed beams above, and a standout fireplace with a multi-fuel stove set on a slate hearth beneath a timber mantel. The stove connects to the thermal store and helps to heat the water and radiators throughout the home. A bay window faces out over the front garden and helps to shape the room’s focal point, There’s also a useful walk-in pantry/storage area tucked away.
Off the lounge, a door leads through to the kitchen at the back of the house, and also accessed from the lounge is the dining room, which sits to the side. The dining room echoes the character of the lounge with another multi-fuel stove, exposed beams and a bay window.
INFORMATION ABOUT THE AREA:
Please read our Location Guides on our website for more information on what this area has to offer.
Set amid the rolling hills and peaceful countryside in the hamlet of Maesllyn with a former woollen mill located in centre of the hamlet, it is near the village of Coed-y-bryn, Set around 6 miles from Newcastle Emlyn, with its ruined castle, and around 15 minutes from the coastline of Cardigan Bay, Coed-y-bryn also benefits from village hall.
Continued - In the kitchen, the layout is straightforward and functional. Units are a mix of base and wall cabinets with solid beech worktops. A Rangemaster electric oven with a gas hob is set into place with an extractor over, and there’s a Belfast sink for that traditional touch. A multi-fuel Rayburn sits on one side of the room, bringing additional warmth and offering a second cooking option.
Two utility rooms offer flexibility and practicality. The first, just off the kitchen, is fitted with solid elm worktops, quarry tile flooring, and plumbing for a dishwasher and washing machine. Doors from here lead to a utility/storage/mud room and to the second utility area. This rear utility houses a Belfast sink, a second range of storage units, and the LPG gas boiler. It also provides access to the wet room, which includes a Velux window, shower, WC, and wash basin.
From here, a door leads to the integral garage, currently in use as a workshop. It contains the thermal store tank and double doors that open out onto the front drive, offering additional storage or working space as needed. The rear porch/sunroom is another versatile spot—ideal for drying clothes, storing tools or even a space for pets. It also gives access to the rear garden.
Upstairs, a T-shaped landing connects five bedrooms and the family bathroom. The main bedroom sits to the front with a built-in storage cupboard and exposed beams that match the character of the downstairs spaces. Bedroom two, used currently as an office, looks out over the rear garden and also has beam features. Bedroom three has dual-aspect windows and a built-in wardrobe that houses the loft access with a hatch and pull-down ladder. Bedroom four is also located to the rear, and Bedroom five/study, the smallest, is a single room with a view to the side. All other bedrooms are doubles. The family bathroom is practical and simple, with a bath, overhead shower, WC, and basin.
Externally - The property offers plenty to get stuck into. Behind the house is a stone-paved patio area with a pergola and space for outdoor seating. Paths lead through the rear garden and up towards the side where the orchard and practical outbuildings are found. This section includes sheds, greenhouses, log stores, and even a chicken run. The garden is filled with a variety of plants, mature trees, flowers, and bushes in established beds and borders.
The vegetable growing area lies beyond this. It’s been well maintained and is clearly laid out with raised beds and pathways. A polytunnel and another greenhouse sit here, alongside a block-built shed and a gate that leads through to the paddock. Steps also lead up to the orchard area, which is planted with a range of fruit trees.
The paddock is set on sloping ground and is fully enclosed. You also have a right of way over neighbour’s field. From here, the view out across the valley is made up of a blend of open countryside and woodland, giving a real sense of space without being exposed. This is the kind of field that suits a variety of uses—grazing, gardening or just keeping open.
A second driveway is located slightly further along the road, providing alternative access to the edge of the garden and close to the sheds and working area. This entrance can be particularly handy when moving garden supplies, firewood or livestock. other gated entrance provides additional parking for 3 cars/drop livestock entrance - that is via the right of way over neighbours land.
Around five minutes’ walk from the house, past the old slate quarry and up a track, sits the private woodland. Totalling approximately 2.45 acres, it’s made up of a mix of mature native hardwoods and some softwood. The ground has been managed, and paths have been cut through, winding through bluebells in spring and leading to a corrugated shelter near the top. This is currently used for wood storage, but could just as easily be a sheltered picnic spot. There’s also a dedicated coppicing area, offering a renewable source of timber for fuel or other uses.
The whole property runs with a theme of character and self-sufficiency. There are solar panels feeding into the home’s system, a thermal store that links in with the stoves, and the layout of the gardens shows care and planning. It’s a home where food can be grown, firewood can be harvested, and the daily rhythm of life is shaped by the seasons.
This is a well-kept, lived-in place with genuine features and usable space. The kind of property that suits those who want a more hands-on approach to home life—gardening, cooking, heating, and maintaining. With views over the valley and access to the woodland, garden and field, it offers scope to do more with the land while being part of a small rural hamlet.
Porch - 1.53 x 1.36 (5'0" x 4'5") -
Dining Room - 4.44 x 3.85 (14'6" x 12'7") -
Lounge - 5.45 x 4.28 (17'10" x 14'0") -
Kitchen - 5.80 x 2.62 (19'0" x 8'7") -
Utility Room 1 - 2.67 x 2.25 (8'9" x 7'4") -
Utility Room 2 - 2.50 x 2.06 (8'2" x 6'9") -
Wet Room - 2.51 x 1.34 (8'2" x 4'4") -
Garage - 5.71 x 3.68 (18'8" x 12'0" ) -
Rear Porch/Sunroom/Boot Room - 3.53 x 2.65 (11'6" x 8'8") -
1st Floor Landing - 4.34 x 2.97 t shape max (14'2" x 9'8" t shape max) -
Bathroom - 2.66 x 2.31 (8'8" x 7'6") -
Bedroom 2 - 2.84 x 2.63 (9'3" x 8'7") -
Bedroom 3 - 3.39 x 3.25 (11'1" x 10'7") -
Bedroom 4 - 2.89 x 2.67 (9'5" x 8'9") -
Bedroom 5 - 2.29 x 1.93 (7'6" x 6'3") -
Bedroom 1 - 4.45 x 3.87 (14'7" x 12'8") -
Important Essential Information: - WE ARE ADVISED BY THE CURRENT OWNER(S) THAT THIS PROPERTY BENEFITS FROM THE FOLLOWING:
COUNCIL TAX BAND: E - Ceredigion County Council
TENURE: FREEHOLD
PARKING: Off-Road Parking & Garage Parking
PROPERTY CONSTRUCTION: Traditional Build
SEWERAGE: Private Drainage
ELECTRICITY SUPPLY: Mains & Solar Electricity
WATER SUPPLY: Mains
HEATING: Gas (LPG) boiler servicing the hot water and central heating & log burner with a heat store for radiators and hot water,
BROADBAND: Connected - TYPE - Standard ***- up to 12 Mbps Download, *** FTTC.- PLEASE CHECK COVERAGE FOR THIS PROPERTY HERE - (Link to https: // checker . ofcom . org . uk)
MOBILE SIGNAL/COVERAGE INTERNAL: No Signal, please check network providers for availability, or please check OfCom here - (Link to https: // checker . ofcom . org . uk)
BUILDING SAFETY - The seller has advised that there are none that they are aware of.
RESTRICTIONS: The seller has advised that there are none that they are aware of.
RIGHTS & EASEMENTS: The seller has advised that they have a right of way over a neighbouring field, and a right of way up the track to the woodland
FLOOD RISK: Rivers/Sea - N/A - Surface Water: N/A
COASTAL EROSION RISK: None in this location
PLANNING PERMISSIONS: The seller has advised that there are no applications in the immediate area that they are aware of.
ACCESSIBILITY/ADAPTATIONS: The seller has advised that this property has a wet room.
COALFIELD OR MINING AREA: The seller has advised that there are none that they are aware of as this area is not in a coal or mining area.
OTHER COSTS TO BE AWARE OF WHEN PURCHASING A PROPERTY:
LAND TRANSACTION TAX (LTT): You may need to pay this if you buy property or land in Wales, this is on top of the purchase price. This will vary on each property and the cost of this can be checked using the Land Transaction Tax Calculator on the Gov.Wales website
BUYING AN ADDITIONAL PROPERTY: If you own more than one residential property, you could be liable to pay a higher rate of Land Transaction Tax (sometimes called second home Land Transaction Tax). This will vary on each property and the cost of this can be checked using the Land Transaction Tax Calculator on the Gov.Wales website - we will also ensure you are aware of this when you make your offer on a property.
MONEY LAUNDERING REGULATIONS - PROOF OF ID AND PROOF OF FUNDS: As part of our legal obligations to HMRC for Money Laundering Regulations, the successful purchaser(s) will be required to complete ID checks to prove their identity. Documents required for this will be a valid photo ID (e.g. Passport or Photo Driving Licence) and proof of address (e.g. a recent Utility Bill/Bank Statement from the last 3 months). Proof of funds will also be required, including any bank or savings statements from the last 3 months & a mortgage agreement in principle document, if a mortgage is required. Please ensure you have these in place at the point you make an offer on a property so as to save any delays.
CAPITAL GAINS TAX: If you are selling an additional property, or a property with land, you may be liable to pay Capital Gains on the gains made on the property. Please discuss this with an accountant to find out if any tax will be liable when you sell your home. More information can be found on the Gov.UK website here -
SOLICITORS/SURVEYORS/FINANCIAL ADVISORS/MORTGAGE APPLICATIONS/REMOVAL FIRMS ETC - these also need to be taken into consideration when purchasing a property. Please ensure you have had quotes ASAP to allow you to budget. Please let us know if you require any help with any of these.
VIEWINGS: By appointment only. The owners have a right of way over a neighbouring field, and a right of way up the track to the woodland, private drainage, the paddock to the rear is sloping.
PLEASE BE ADVISED, WE HAVE NOT TESTED ANY SERVICES OR CONNECTIONS TO THIS PROPERTY.
GENERAL NOTE: All floor plans, room dimensions and areas quoted in these details are approximations and are not to be relied upon. Any appliances and services listed in these details have not been tested.
Tr/Tr/05/25/Ok/Tr -
PLEASE NOTE:
Cardigan Bay Properties, its clients and any joint agents give notice that 1: They are not authorised to make or give any representations or warranties in relation to the property either here or elsewhere, either on their own behalf or on behalf of their client or otherwise. They assume no responsibility for any statement that may be made in these particulars. These particulars do not form part of any offer or contract and must not be relied upon as statements or representations of fact. 2: Any areas, measurements or distances are approximate. The text, photographs and plans are for guidance only and are not necessarily comprehensive. All photographs are taken using a digital camera with a wide-angled camera lens. It should not be assumed that the property has the all necessary planning, building regulation or other consents and that Cardigan Bay Properties have not tested any services, equipment or facilities. Purchasers must satisfy themselves by inspection or otherwise. 3: Information on these details may not be copied or plagiarised in any way.
Brochures
Maesllyn, LlandysulEnergy Performance Certificates
EE RatingMaesllyn, Llandysul
NEAREST STATIONS
Distances are straight line measurements from the centre of the postcode- Carmarthen Station15.7 miles
About Cardigan Bay Properties, Cardigan Bay
Unit 4a Parc Aberporth Technology Park, Aberporth, Cardigan, Ceredigion, SA43 2DZ

Notes
Disclaimer - Property reference 33888320. The information displayed about this property comprises a property advertisement. Rightmove.co.uk makes no warranty as to the accuracy or completeness of the advertisement or any linked or associated information, and Rightmove has no control over the content. This property advertisement does not constitute property particulars. The information is provided and maintained by Cardigan Bay Properties, Cardigan Bay. Please contact the selling agent or developer directly to obtain any information which may be available under the terms of The Energy Performance of Buildings (Certificates and Inspections) (England and Wales) Regulations 2007 or the Home Report if in relation to a residential property in Scotland.
Map data ©OpenStreetMap contributors.




