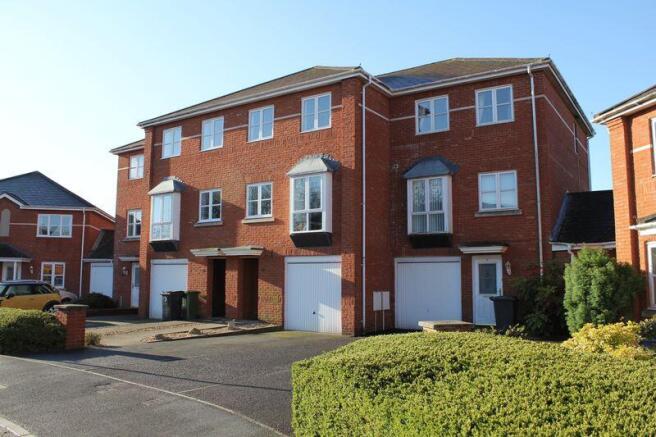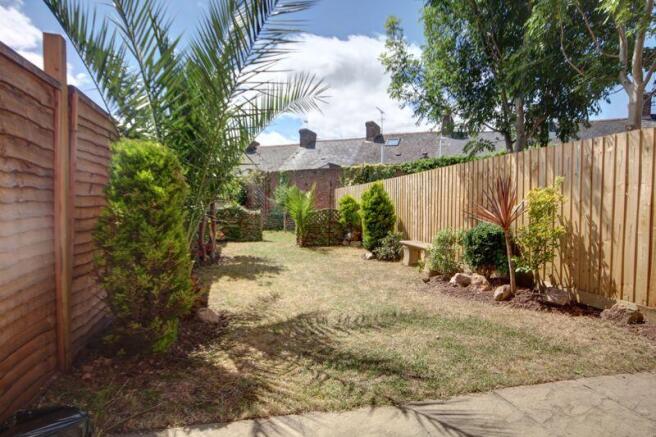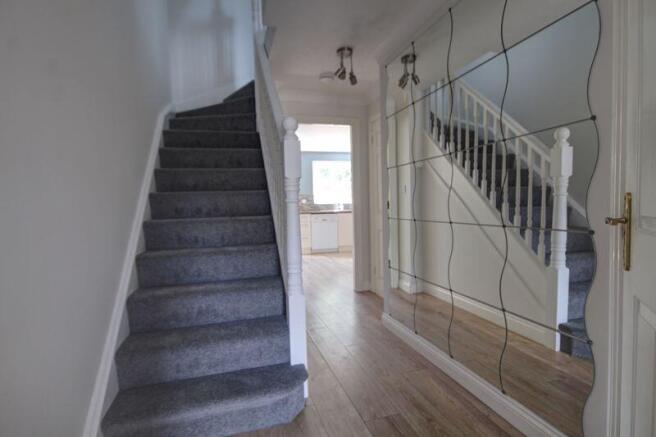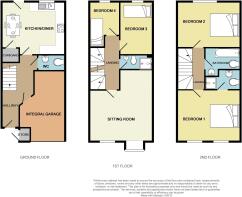Horseguards, Exeter

Letting details
- Let available date:
- Now
- Deposit:
- Ask agentA deposit provides security for a landlord against damage, or unpaid rent by a tenant.Read more about deposit in our glossary page.
- Min. Tenancy:
- Ask agent How long the landlord offers to let the property for.Read more about tenancy length in our glossary page.
- Let type:
- Long term
- Furnish type:
- Unfurnished
- Council Tax:
- Ask agent
- PROPERTY TYPE
Town House
- BEDROOMS
4
- BATHROOMS
4
- SIZE
Ask agent
Key features
- 4 Bedrooms
- Recently Refurb
- Prestigious City-Centre Location
- South-West Facing Garden
- No Pets or Sharers
- Garage and Parking
Description
Available from 22nd June 2025.
Council Tax Band E
No Pets
No Smokers
Minimum 12 Month Let
Subject to Referencing and Affordability Checks
A Holding Deposit of one week's rent will be requested to reserve the property.
A Tenancy Deposit of 5 weeks' rent will be required should an application be successful.
For full details of charges and fees please visit our website:
Entrance Hall
A double glazed front door leads into the hallway, which benefits from wood effect flooring, a radiator and modern spotlights. Doors lead to the cloakroom, kitchen diner and the garage.
Downstairs Cloakroom
The cloakroom includes a white suite, wood effect laminate flooring and LED spotlights. Space is also available for hanging coats.
Kitchen Diner
14' 9'' x 12' 4'' (4.49m x 3.76m)
This recently fitted kitchen comprises a range of gloss cream fronted base and wall units, roll-edge worktops, soft close doors and a stainless steel sink. Plumbing is provided for a dishwasher and there is a stainless steel double oven with 4 burner gas hob and an extractor fan over. There is also space for a tall fridge freezer and a family-sized table and chairs. Additional storage space is provided under the stairwell. A double glazed window faces the rear aspect and a double glazed door opens to the garden.
First Floor Landing
The galleried landing allows access to the shower room, lounge and two bedrooms. There is LED spotlighting and a staircase leading to the second floor.
Lounge
16' 9'' max x 14' 8'' (5.10m x 4.47m)
Featuring a box-bay double glazed window and an additional double glazed window to the front aspect, this spacious room offers a pleasant outlook over the development. There are also two radiators.
Shower Room
7' 7'' x 4' 2'' (2.32m x 1.27m)
The shower room is equipped with a low level WC, wash hand-basin, and a shower cubicle with a thermostatic mixer shower with glass and stainless steel enclosure. There is granite tiled flooring, a monoblock mixer tap and recessed LED spotlighting.
Bedroom 4
10' 7'' x 6' 10'' (3.23m x 2.09m)
A single bedroom containing a double glazed window to the rear aspect and a radiator.
Bedroom 3
11' 7'' x 7' 7'' (3.53m x 2.30m)
A single bedroom with a double glazed window to the rear aspect and a radiator.
Second Floor Landing
This further galleried landing has LED spotlighting, a loft hatch and also houses the airing cupboard. Doors lead to the family bathroom and Bedrooms 1 and 2.
Bedroom 2
14' 8'' x 10' 9'' (4.47m x 3.28m)
This spacious double bedroom enjoys LED spotlighting, a radiator and a double glazed window to the rear aspect with lovely views across Exeter's rooftops to the hills beyond.
Master Bedroom
14' 8'' x 12' 0'' (4.48m x 3.66m)
The generously-sized master bedroom boasts two double glazed windows to the front aspect enjoying an outlook over the development, a radiator and a door to the en-suite shower room.
En-Suite
7' 11'' x 4' 7'' max (2.42m x 1.39m)
Framed by a granite tiled floor and part tiled walls, shower room is complemented by a modern white suite with a stainless steel and glass shower door and a deluge style shower head.
Family Bathroom
The family bathroom comprises a modern white suite with a shower over the bath, a glass screen and deluge style shower head.
Garage
Providing plumbing for an automatic washing machine, this single garage has an up-and-over door to the driveway.
Front Garden
To the front of the property, there is a driveway for up to 2 cars and gravelled borders with some small shrubs. A storage cupboard is located adjacent to the front door.
Rear Garden
The fully enclosed South-West facing rear garden is mainly laid to lawn and has well stocked flower borders with a range of plants, trees and shrubs. There is a generous patio area,, ideal for al-fresco dining or enjoying the sun.
Visitors Parking
Further to the property's own private driveway, there is additional parking for visitors. Occupiers are not allowed to use the visitors spaces for their own cars.
Not suitable for Multiple Occupancy
This property is covered by the Exeter City Council Article 4 and cannot be occupied by more than 2 non-related sharers.
Statutory Declaration
Potential tenants are advised that this property is owned and offered for rent by a director of SaleBoards LTD (T/A Southgate Estates).
Deposit / Tenant Fees
No fees are payable under normal circumstances, but please see our website for a full list of fees (for items such as changes of tenant, lost keys, etc.) and deposits required. To reserve this property, a holding fee equivalent to 1 weeks rent will be required. This will be refunded from the first months rent. A tenancy of deposit equivalent to 5 weeks rent will be held by the Deposit Protection Service. Rent payable monthly in advance.
Brochures
Property BrochureFull Details- COUNCIL TAXA payment made to your local authority in order to pay for local services like schools, libraries, and refuse collection. The amount you pay depends on the value of the property.Read more about council Tax in our glossary page.
- Band: E
- PARKINGDetails of how and where vehicles can be parked, and any associated costs.Read more about parking in our glossary page.
- Yes
- GARDENA property has access to an outdoor space, which could be private or shared.
- Yes
- ACCESSIBILITYHow a property has been adapted to meet the needs of vulnerable or disabled individuals.Read more about accessibility in our glossary page.
- Ask agent
Horseguards, Exeter
Add an important place to see how long it'd take to get there from our property listings.
__mins driving to your place
Notes
Staying secure when looking for property
Ensure you're up to date with our latest advice on how to avoid fraud or scams when looking for property online.
Visit our security centre to find out moreDisclaimer - Property reference 6076055. The information displayed about this property comprises a property advertisement. Rightmove.co.uk makes no warranty as to the accuracy or completeness of the advertisement or any linked or associated information, and Rightmove has no control over the content. This property advertisement does not constitute property particulars. The information is provided and maintained by Southgate Estates, Exeter. Please contact the selling agent or developer directly to obtain any information which may be available under the terms of The Energy Performance of Buildings (Certificates and Inspections) (England and Wales) Regulations 2007 or the Home Report if in relation to a residential property in Scotland.
*This is the average speed from the provider with the fastest broadband package available at this postcode. The average speed displayed is based on the download speeds of at least 50% of customers at peak time (8pm to 10pm). Fibre/cable services at the postcode are subject to availability and may differ between properties within a postcode. Speeds can be affected by a range of technical and environmental factors. The speed at the property may be lower than that listed above. You can check the estimated speed and confirm availability to a property prior to purchasing on the broadband provider's website. Providers may increase charges. The information is provided and maintained by Decision Technologies Limited. **This is indicative only and based on a 2-person household with multiple devices and simultaneous usage. Broadband performance is affected by multiple factors including number of occupants and devices, simultaneous usage, router range etc. For more information speak to your broadband provider.
Map data ©OpenStreetMap contributors.





