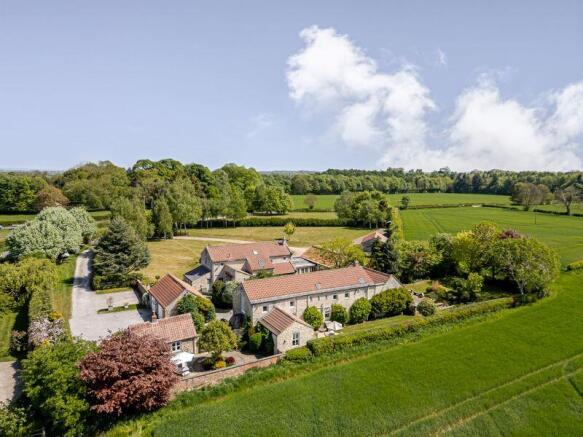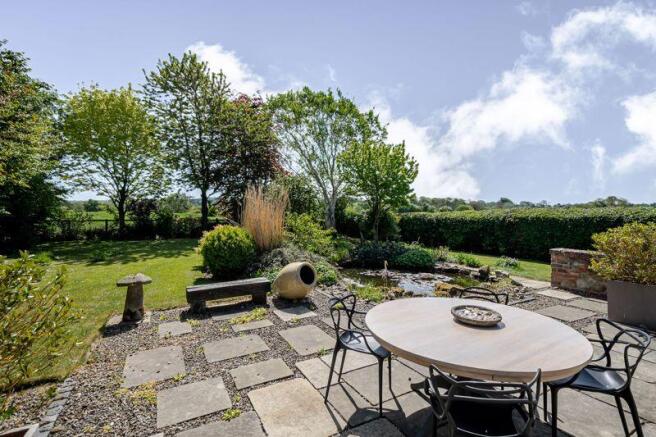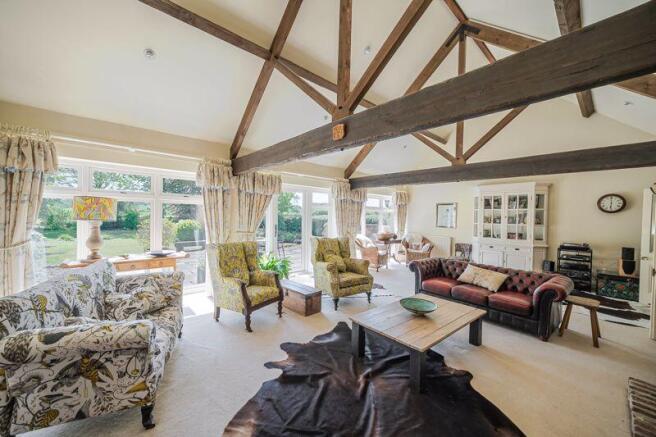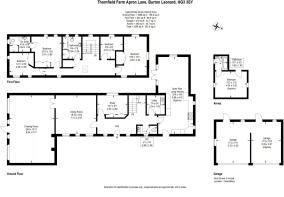Thornfield Farm, Burton Leonard, Harrogate, North Yorkshire HG3 3SY
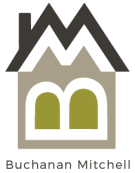
- PROPERTY TYPE
Detached
- BEDROOMS
5
- BATHROOMS
3
- SIZE
Ask agent
- TENUREDescribes how you own a property. There are different types of tenure - freehold, leasehold, and commonhold.Read more about tenure in our glossary page.
Freehold
Key features
- Gross Internal Area 260sqm / 3158sqft
- Reception hall, Drawing room
- Dining room, Study
- Open plan living kitchen, Utility room/boot room, Cloakroom
- Light and spacious landing, Principal bedroom with en-suite bathroom
- Guest bedroom, Two further double bedrooms, House bathroom
- Annexe with Bedroom and En-suite bathroom
- Long tree-lined driveway, Ample off-road parking, Double garage, Landscaped gardens and grounds
- Gravel gardens, Mature specimen trees, Well stocked shrub and herbaceous borders, Garden pond, Greenhouse
- Fenced paddock land, Gardens, grounds and paddock measuring in total approximately 1.5 acres
Description
The accommodation is generously proportioned and beautifully appointed, including a character-rich main house and a stylish self-contained annexe. Inside, light-filled interiors open onto terraces, lawns, and secluded corners designed for outdoor living and entertaining.
The property is further enhanced by its extensive gardens and grounds measuring in total 1.5 acres, including a fenced paddock - a versatile and open green space. Ideal for those with equestrian interests, hobby farming ambitions, or a desire for additional privacy and recreational use.
GROUND FLOOR
At the heart of this beautiful home lies a warm and inviting central reception hall, setting the tone for Thornfield Farm’s unique blend of rustic charm and elegant styling. With exposed oak ceiling beams, rich timber floors, and characterful décor throughout, this welcoming space offers a sense of tradition and individuality.This central hallway is not only beautiful but also practical - providing seamless access to the ground floor accommodation.
From here, the layout flows into the principal reception rooms, open-plan living kitchen, and utility areas, while also maintaining a comfortable sense of intimacy and homeliness. The use of high-quality materials and eclectic design reflects the care and personality poured into every aspect of this wonderful home.The magnificent drawing room perfectly combines scale, warmth, and architectural elegance. Soaring vaulted ceilings with exposed king post trusses create an immediate sense of grandeur, while the room’s proportions allow for both relaxed family living and formal entertaining.At its centre, a striking brick inglenook fireplace with a wood-burning stove forms a natural focal point, adding a comfortable and traditional touch to the otherwise light-filled space. The room is flooded with natural light through a full wall of French doors and picture windows, which open out onto the terrace and gardens, offering seamless indoor-outdoor living and wonderful views across the grounds.
The dining room at Thornfield Farm is a well-proportioned space that forms a natural gathering point within the home. Framed by multiple windows, the room enjoys a strong connection to the gardens, bringing in natural light throughout the day and offering peaceful views across the surrounding greenery.The room’s character is enhanced by exposed timber ceiling beams and solid oak flooring, which lend a sense of warmth and period charm. Generously sized, it comfortably accommodates larger dining settings while maintaining a welcoming and intimate feel. Its central position within the home allows for easy access to the kitchen and reception areas, making it a practical and sociable space for both day-to-day living and entertaining.
The beautifully designed open-plan kitchen and living space, combines practicality, style, and an effortless connection to the outdoors. The kitchen itself is thoughtfully laid out, featuring a blend of bespoke cabinetry, granite work surfaces, a central island, separate electric oven, LPG hob and a traditional Aga cooker nestled beneath a timber beam. Limestone flooring runs throughout, providing a sense of continuity and timeless charm. Beyond the kitchen, the room opens into a bright and spacious informal living and dining area, flooded with natural light thanks to expansive glazing and French doors that lead directly onto the south-facing terrace. This seamless transition from indoor to outdoor living is perfect for entertaining or enjoying quiet mornings overlooking the lawn and countryside views beyond. Windows on multiple aspects frame views of the gardens and surrounding landscape, making the space feel deeply rooted in its setting.
A dedicated study provides a quiet and functional workspace, ideal for home working or personal administration. With a view out to the garden, exposed ceiling beams, and built-in storage, the room combines practicality with the property’s signature country charm.A useful utility room is fitted with a range of fitted cabinetry and includes a traditional Belfast sink, along with space and plumbing for a washing machine and tumble dryer.A stylish and convenient cloakroom completes the ground floor accommodation, ideally positioned for guest use and daily practicality. Together, these spaces enhance the home's functionality without compromising its comfort or aesthetics.
FIRST FLOOR
A light and spacious landing welcomes you to the first floor of the property, illuminated by dual aspect windows and enhanced by exposed timbers and a neutral palette.This generous space offers a peaceful transition between bedroom accommodation and includes built-in shelving and storage cupboard.The principal bedroom suite enjoys wonderful views across open countryside through the two windows. Bright and serene, it features fitted wardrobes and an en-suite bathroom complete with vanity unit, bath, WC and a separate shower - all finished in neutral tones with natural light from a skylight and characterful windows.A generous guest bedroom lies nearby, boasting excellent proportions, bespoke fitted wardrobes, and lovely garden views. This room offers flexible space for guests or family, maintaining the home’s sense of comfort and flow.
Two further double bedrooms also benefit from integrated storage and charming outlooks over the surrounding landscape. Both rooms continue the home’s elegant yet understated aesthetic, with clean finishes, plenty of natural light, and thoughtful use of space.Completing the upstairs layout is a stylish and well-appointed house bathroom, with a full-sized bath, corner shower, WC and basin — all bathed in natural light and finished to a high standard. This space blends practicality with charm, ideal for family use or visitors alike.
Thornfield Farm also benefits from a charming detached annexe, offering a stylish double bedroom and contemporary bathroom. This versatile space is currently operated as a successful Airbnb, generating consistent income, and has proven appeal thanks to its privacy, finish, and idyllic countryside surroundings. Alternatively, it presents the perfect solution for extended family living or guest accommodation, with its own courtyard-style garden and separate entrance. The annexe enhances the overall flexibility and value of Thornfield Farm.
SETTING
Set in a picturesque and private position off Apron Lane, on the peaceful outer edge of the highly sought-after village of Burton Leonard, Thornfield Farm occupies a truly idyllic rural setting. This charming country home is nestled adjacent to open farmland, surrounded by natural beauty - offering a rare blend of tranquillity and convenience.The property is approached via a long, tree-lined gravel driveway that gently winds its way past one other discreetly positioned property, reinforcing the sense of privacy as you continue toward Thornfield Farm.
Mature hedging and established trees frame the approach, which opens out to a generous, gravel courtyard providing ample parking and turning space, along with access to a detached double garage with twin up-and-over doors.At the top of the drive, a well-maintained 1.5-acre paddock is enclosed by traditional post-and-rail fencing and bordered by mature trees, offering superb potential for equestrian use, smallholding, or simply the enjoyment of additional open space.The land, together with the beautiful gardens and outdoor seating areas, is perfectly positioned to take in the stunning views over surrounding fields, with uninterrupted rural vistas.With its peaceful location, sweeping outlook, and generous grounds, Thornfield Farm’s setting captures the essence of North Yorkshire countryside living - private, scenic, and just minutes from the heart of one of the region’s most desirable villages.
GARDENS AND GROUNDS
One of the property’s most outstanding features is its magnificent and extensive landscaped gardens and grounds, a true testament to the beauty of nature. The gardens and grounds at Thornfield Farm are a true highlight of the property, offering a picturesque and tranquil setting that perfectly complements the character of the home. Set against a backdrop of far-reaching open countryside views, the outdoor spaces are thoughtfully landscaped and immaculately maintained.A large stone terrace extends directly from the house, creating an ideal space for al fresco dining and entertaining. This flows effortlessly onto sweeping lawns edged by mature hedging and a wide variety of specimen trees and shrubs, providing privacy, colour, and seasonal interest. An ornamental pond, complete with lily pads, offers a peaceful focal point and encourages local wildlife.
Throughout the gardens, several seating and dining areas are carefully positioned to make the most of the changing light and vistas—from sunny morning corners to shaded afternoon retreats - allowing you to enjoy the grounds from every angle.Adding a layer of charm and seasonal interest to the exterior, the stone façade of the house is adorned with a variety of climbing plants. Among them, pear and apricot trees have been trained against the walls, offering both aesthetic appeal and the pleasure of homegrown fruit.These established climbers not only soften the building’s profile but also contribute to the garden’s cottage-like atmosphere, seamlessly blending the house with its surroundings.
Brochures
Property BrochureFull Details- COUNCIL TAXA payment made to your local authority in order to pay for local services like schools, libraries, and refuse collection. The amount you pay depends on the value of the property.Read more about council Tax in our glossary page.
- Band: G
- PARKINGDetails of how and where vehicles can be parked, and any associated costs.Read more about parking in our glossary page.
- Yes
- GARDENA property has access to an outdoor space, which could be private or shared.
- Yes
- ACCESSIBILITYHow a property has been adapted to meet the needs of vulnerable or disabled individuals.Read more about accessibility in our glossary page.
- Ask agent
Thornfield Farm, Burton Leonard, Harrogate, North Yorkshire HG3 3SY
Add an important place to see how long it'd take to get there from our property listings.
__mins driving to your place
Get an instant, personalised result:
- Show sellers you’re serious
- Secure viewings faster with agents
- No impact on your credit score
Your mortgage
Notes
Staying secure when looking for property
Ensure you're up to date with our latest advice on how to avoid fraud or scams when looking for property online.
Visit our security centre to find out moreDisclaimer - Property reference 12645350. The information displayed about this property comprises a property advertisement. Rightmove.co.uk makes no warranty as to the accuracy or completeness of the advertisement or any linked or associated information, and Rightmove has no control over the content. This property advertisement does not constitute property particulars. The information is provided and maintained by Buchanan Mitchell Ltd, North Yorkshire. Please contact the selling agent or developer directly to obtain any information which may be available under the terms of The Energy Performance of Buildings (Certificates and Inspections) (England and Wales) Regulations 2007 or the Home Report if in relation to a residential property in Scotland.
*This is the average speed from the provider with the fastest broadband package available at this postcode. The average speed displayed is based on the download speeds of at least 50% of customers at peak time (8pm to 10pm). Fibre/cable services at the postcode are subject to availability and may differ between properties within a postcode. Speeds can be affected by a range of technical and environmental factors. The speed at the property may be lower than that listed above. You can check the estimated speed and confirm availability to a property prior to purchasing on the broadband provider's website. Providers may increase charges. The information is provided and maintained by Decision Technologies Limited. **This is indicative only and based on a 2-person household with multiple devices and simultaneous usage. Broadband performance is affected by multiple factors including number of occupants and devices, simultaneous usage, router range etc. For more information speak to your broadband provider.
Map data ©OpenStreetMap contributors.
