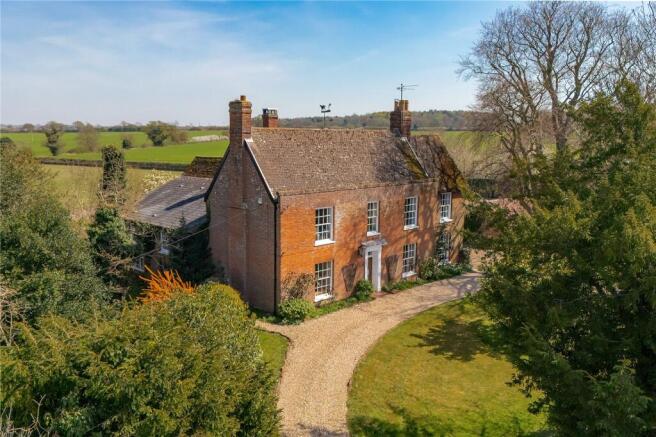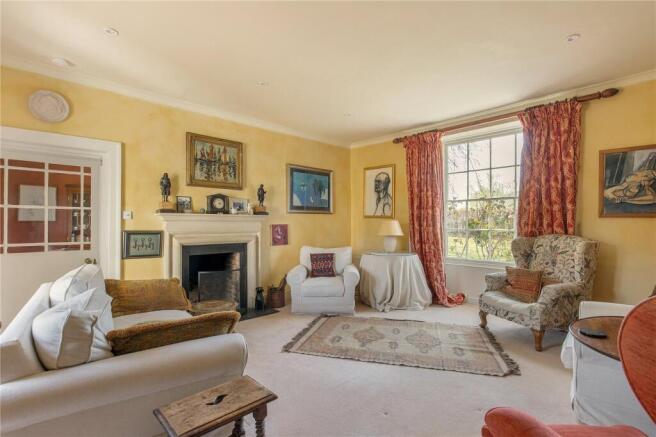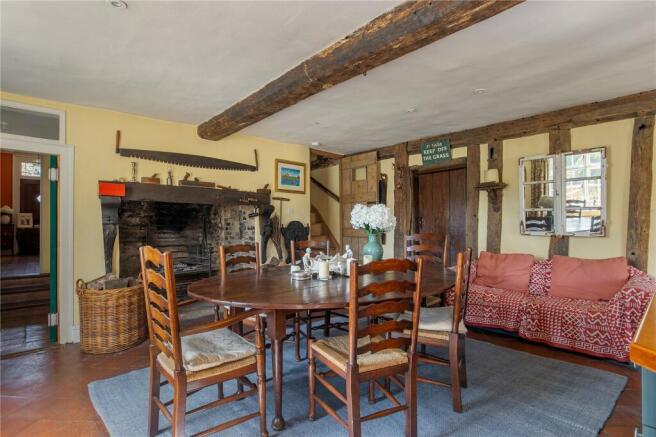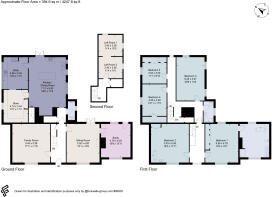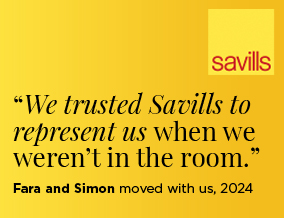
The Street, Gazeley, Newmarket, Suffolk, CB8

- PROPERTY TYPE
Detached
- BEDROOMS
5
- BATHROOMS
3
- SIZE
4,247 sq ft
395 sq m
- TENUREDescribes how you own a property. There are different types of tenure - freehold, leasehold, and commonhold.Read more about tenure in our glossary page.
Freehold
Key features
- Well proportioned reception rooms
- Period features including Inglenook fireplace
- Large kitchen/dining room with “back kitchen”
- Five first floor bedrooms plus two interconnecting attic rooms
- Carriageway drive, parking area and garaging
- Mature gardens and grounds
- Further potential (subject to necessary planning and LB consents)
- EPC Rating = E
Description
Description
Manor Farmhouse is a handsome red brick fronted detached period home which sits back from the village street behind a carriageway drive and mature hedging. Listed Grade II as being of historical and architectural interest, the property has an early C19 entrance doorway with panelled pilasters, cornice and oblong fanlight with glazing bars. It is understood to have mid 16th century origins (rear) and has a selection of attractive features throughout, deep sash windows with shutters, roll topped baths, a range of styles of fireplaces and some exposed timbers.
The elegant hall leads to the two main receptions rooms, both with deep sash windows and fireplaces. The dining room/games room is to the left and on the right is a delightful double aspect drawing room with French Doors which then leads on to a large double aspect study/playroom with an external rear door.
Beyond the staircase, the side hall leads to a cloakroom, the cellar with useful wine bins, and then to the kitchen/dining room which, as evidenced by the exposed timbers and Inglenook fireplace with Bressumer beam, is within the earlier part of the house. With the “back stairs” in one corner to the first floor, this is a spacious dining area with open studwork and step to the kitchen area. Here there are French doors, ceiling timbers (complete with early meat hooks), a range of painted cupboards with wooden worktops, an electric oven, hob and extractor together with a butler sink and space for a dishwasher. A useful, spacious “back kitchen” and laundry/boot room adjoin offering further potential (subject to the necessary planning permission and Listed Building consents)
On the first floor there are two elegant front bedrooms, one having a large en suite bathroom (over the study) with twin washbasins, roll topped bath and shower cubicle and the second having a roll topped bath in one corner. There are three further bedrooms and a family bathroom on this floor and a turning staircase to the second floor with two interconnecting attic rooms.
The sweeping carriageway gated drive leads to a parking area and garage with adjoining brick and flint range of outbuildings.
The front garden is lawned behind mature hedging and there is a further area of lawned garden to one side interspersed with a variety of mature trees and shrubs. There is a terraced area to the rear with space for al fresco dining overlooking the large rear part walled lawns.
Location
Gazeley is a village east of Newmarket (5.4 miles) and Cambridge (18.4 miles) which benefits from a village hall, church and a public house, Munson’s Brewery.
Newmarket, the home of British horse racing, offers a further array of cultural and recreational facilities, including the Rowley Mile and July race courses which also hosts music events throughout the year. For everyday grocery shopping, there is a Waitrose and Aldi supermarket in the town.
Newmarket train station offers services into Cambridge which in turn offers regular services to London Liverpool Street (from 1 hour and 10 minutes), Kings Cross (50 minutes) and Stansted Airport (from 30 minutes). Gazeley is also well situated for the A14 which grants access to the east towards Bury St Edmunds and west to the A11, M11 and A1.
For schooling, the nearest primary school is Moulton CEVC Primary School which is just under 2 miles away, and for secondary schooling is Newmarket Academy 5.6 miles away. There is also further independent and state schools available for all ages in Cambridge including The Perse, The Leys, St Faith’s and Hills & Long Road sixth form colleges.
All distances and times are approximate.
Square Footage: 4,247 sq ft
Additional Info
Private drainage on adjoining land – If a purchaser decides to upgrade the private drainage system, this will need to be sited within the garden boundary. We understand that there is mains drainage in the street but no quotes have been obtained for connecting the house to the mains drainage system.
The adjoining farmyard site with planning permission for four dwellings is also available to purchase, further information is available from the selling agents.
Some additional land to the east may be available to the purchaser by separate negotiation - please contact the selling agent for more information
Brochures
Web Details- COUNCIL TAXA payment made to your local authority in order to pay for local services like schools, libraries, and refuse collection. The amount you pay depends on the value of the property.Read more about council Tax in our glossary page.
- Band: G
- PARKINGDetails of how and where vehicles can be parked, and any associated costs.Read more about parking in our glossary page.
- Yes
- GARDENA property has access to an outdoor space, which could be private or shared.
- Yes
- ACCESSIBILITYHow a property has been adapted to meet the needs of vulnerable or disabled individuals.Read more about accessibility in our glossary page.
- Ask agent
The Street, Gazeley, Newmarket, Suffolk, CB8
Add an important place to see how long it'd take to get there from our property listings.
__mins driving to your place
Your mortgage
Notes
Staying secure when looking for property
Ensure you're up to date with our latest advice on how to avoid fraud or scams when looking for property online.
Visit our security centre to find out moreDisclaimer - Property reference CAS240331. The information displayed about this property comprises a property advertisement. Rightmove.co.uk makes no warranty as to the accuracy or completeness of the advertisement or any linked or associated information, and Rightmove has no control over the content. This property advertisement does not constitute property particulars. The information is provided and maintained by Savills, Cambridge. Please contact the selling agent or developer directly to obtain any information which may be available under the terms of The Energy Performance of Buildings (Certificates and Inspections) (England and Wales) Regulations 2007 or the Home Report if in relation to a residential property in Scotland.
*This is the average speed from the provider with the fastest broadband package available at this postcode. The average speed displayed is based on the download speeds of at least 50% of customers at peak time (8pm to 10pm). Fibre/cable services at the postcode are subject to availability and may differ between properties within a postcode. Speeds can be affected by a range of technical and environmental factors. The speed at the property may be lower than that listed above. You can check the estimated speed and confirm availability to a property prior to purchasing on the broadband provider's website. Providers may increase charges. The information is provided and maintained by Decision Technologies Limited. **This is indicative only and based on a 2-person household with multiple devices and simultaneous usage. Broadband performance is affected by multiple factors including number of occupants and devices, simultaneous usage, router range etc. For more information speak to your broadband provider.
Map data ©OpenStreetMap contributors.
