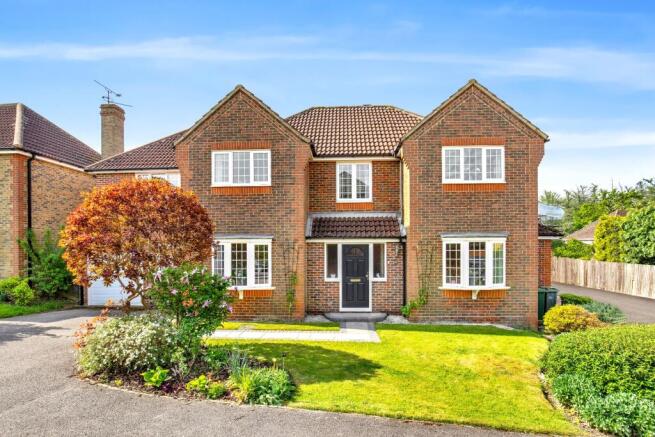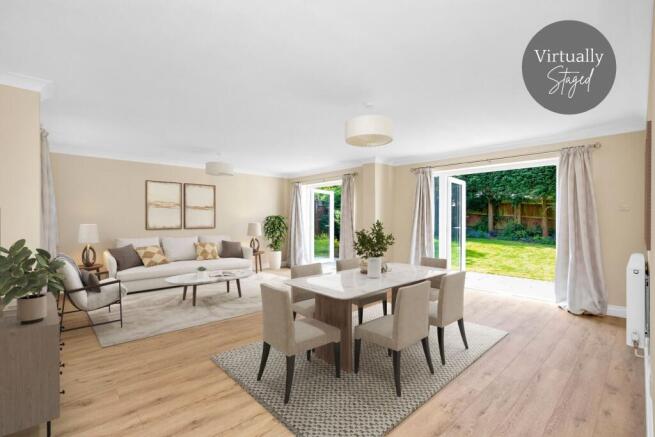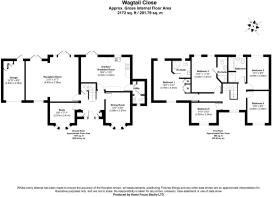Wagtail Close, Horsham

- PROPERTY TYPE
Detached
- BEDROOMS
5
- BATHROOMS
3
- SIZE
1,948 sq ft
181 sq m
- TENUREDescribes how you own a property. There are different types of tenure - freehold, leasehold, and commonhold.Read more about tenure in our glossary page.
Freehold
Key features
- Chain Free
- Five Bedrooms
- Three Bathrooms
- An Abundance of Living Space
- Quooker Tap
- EV Charging Point
Description
A driveway provides convenient off-street parking and includes a modern EV charging point. Adjacent, the attached single garage with electric roller door, and complete with power, lighting, and access to the rear garden, offers secure parking or a further, generous storage space, perfectly suited to the demands of modern family life.
A statement navy front door leads into a bright, welcoming entrance hall where wood effect flooring and soft neutral tones set the tone for the rest of the home: calm, cohesive, and elegantly understated.
To the left, a versatile reception room with a large bay window offers flexibility to suit your needs - perfect as a home office, playroom, craft space or cosy snug.
Opposite, a formal dining room enjoys its own bay window and a light-filled front aspect. Ideal for entertaining, this generous space easily accommodates a large dining table, making it equally suited to dinner parties or special family meals.
To the rear lies the true heart of the home: a stunning open-plan kitchen and dining area designed for both everyday living and entertaining. Sleek, glossy white cabinetry pairs beautifully with granite worktops, while a Range Master cooker with gas hob will delight culinary enthusiasts and budding chefs! An incredibly useful Quooker tap, and a large, integrated American-style fridge freezer, add to the practicality of this well-appointed space. Plus there's ample room for a table and chairs to enjoy relaxed and casual everyday meals, and more informal family get-togethers.
Natural light pours in through both a window and French doors overlooking the rear garden, creating a seamless connection to the outdoor space - ideal for al fresco living during the Spring and Summer months.
The kitchen also benefits from a practical utility room with matching units and space for additional appliances. This leads on to a smart, modern downstairs WC with toilet, wash basin and a heated towel rail - an essential feature for busy households.
To complete the ground floor, the extended living room is a true highlight. Light and airy, with two sets of French doors opening onto the garden, this expansive space offers a peaceful retreat or an inviting setting for family gatherings. Soft neutral décor enhances the sense of calm and comfort in this serene space that is as versatile as it is beautiful.
Going up the expertly crafted, bespoke oak and glass staircase, you arrive at a central landing that leads to five generously sized double bedrooms. Two enjoy their own private en-suite bathrooms, while the remaining rooms are served by a large and stylish family bathroom. All showers are Aqualisa models, offering a touch of style and luxury to every bathroom within this home. Loft access is also available from the landing, offering additional storage potential.
The master suite, located in the extended part of the home and with ample space for a king size bed, is a true retreat. Dual-aspect windows flood the room with natural light, highlighting the soft neutral décor and plush grey carpeting. Large built-in wardrobes offer excellent storage, and the high end, tiled en-suite features a walk-in shower, wash basin, and toilet for a hotel-style touch of comfort and privacy.
The second bedroom mirrors the same high standard, with tasteful decor, lovely garden views, and its own modern, tiled en-suite with shower, toilet, and wash basin.
The remaining three bedrooms are equally spacious and versatile, making them ideal for children, guests, or home working. Each offers a peaceful and calming atmosphere, perfect for unwinding at the end of the day. They share access to a large, modern family bathroom complete with a freestanding Aqualisa shower, bathtub, wash basin, and toilet - all in a contemporary white finish.
Outside, the rear garden offers a peaceful and private retreat for the whole family. It is fully enclosed with access only through the house and garage, an ideal safe space to enjoy for both children and pets. Mainly laid to lawn, it also features a generous grey stone patio - perfect for summer dining, barbecues, or simply relaxing with a glass of wine. Mature shrubs and trees frame the space, creating natural screening and enhancing the sense of seclusion. French doors from both the kitchen and living room make the transition from indoor to outdoor living effortless.
Located in one of West Sussex's most desirable towns, this home offers the best of both convenience and lifestyle. Horsham boasts a thriving town centre with a wide selection of independent boutiques and high-street favourites. Food lovers are spoiled for choice with a variety of excellent restaurants, charming cafes, and welcoming pubs, including several award-winning options.
For families, the area is well served by outstanding schools - both primary and secondary - as well as nurseries and sixth-form colleges. Some of the most sought after schools within the area include Bohunt, Millais, Holbrook, North Heath Primary and All Saints CofE.
There are also plenty of green spaces to explore, including the beautiful Horsham Park, Warnham Nature Reserve, and Southwater Country Park.
Excellent transport links, including Horsham's mainline station, offer direct routes to London and the South Coast, making this a perfect location for commuters and those seeking a balanced, high-quality lifestyle.
Viewings are by appointment only and highly recommended for this wonderful family home.
Please note some photos have been visually staged to demonstrate the space. They have been labelled as such.
Council Tax Band: F (Horsham District Council)
Tenure: Freehold
Rights & easements: Shared driveway
Brochures
Brochure- COUNCIL TAXA payment made to your local authority in order to pay for local services like schools, libraries, and refuse collection. The amount you pay depends on the value of the property.Read more about council Tax in our glossary page.
- Band: F
- PARKINGDetails of how and where vehicles can be parked, and any associated costs.Read more about parking in our glossary page.
- Driveway,EV charging
- GARDENA property has access to an outdoor space, which could be private or shared.
- Private garden
- ACCESSIBILITYHow a property has been adapted to meet the needs of vulnerable or disabled individuals.Read more about accessibility in our glossary page.
- Ask agent
Wagtail Close, Horsham
Add an important place to see how long it'd take to get there from our property listings.
__mins driving to your place
Get an instant, personalised result:
- Show sellers you’re serious
- Secure viewings faster with agents
- No impact on your credit score
Your mortgage
Notes
Staying secure when looking for property
Ensure you're up to date with our latest advice on how to avoid fraud or scams when looking for property online.
Visit our security centre to find out moreDisclaimer - Property reference RS0091. The information displayed about this property comprises a property advertisement. Rightmove.co.uk makes no warranty as to the accuracy or completeness of the advertisement or any linked or associated information, and Rightmove has no control over the content. This property advertisement does not constitute property particulars. The information is provided and maintained by Surrey Abodes, Surrey. Please contact the selling agent or developer directly to obtain any information which may be available under the terms of The Energy Performance of Buildings (Certificates and Inspections) (England and Wales) Regulations 2007 or the Home Report if in relation to a residential property in Scotland.
*This is the average speed from the provider with the fastest broadband package available at this postcode. The average speed displayed is based on the download speeds of at least 50% of customers at peak time (8pm to 10pm). Fibre/cable services at the postcode are subject to availability and may differ between properties within a postcode. Speeds can be affected by a range of technical and environmental factors. The speed at the property may be lower than that listed above. You can check the estimated speed and confirm availability to a property prior to purchasing on the broadband provider's website. Providers may increase charges. The information is provided and maintained by Decision Technologies Limited. **This is indicative only and based on a 2-person household with multiple devices and simultaneous usage. Broadband performance is affected by multiple factors including number of occupants and devices, simultaneous usage, router range etc. For more information speak to your broadband provider.
Map data ©OpenStreetMap contributors.





