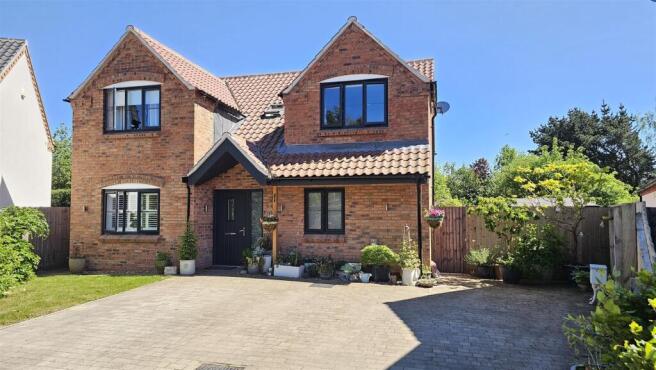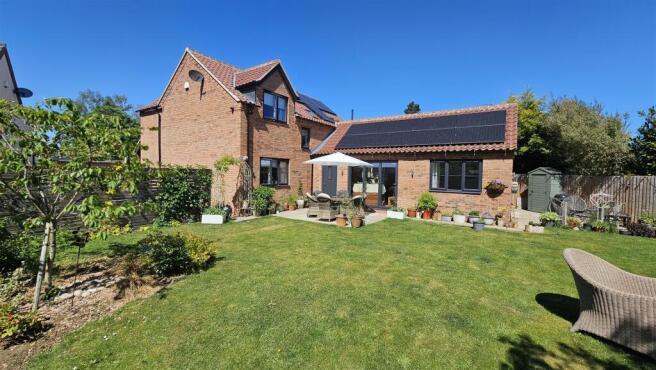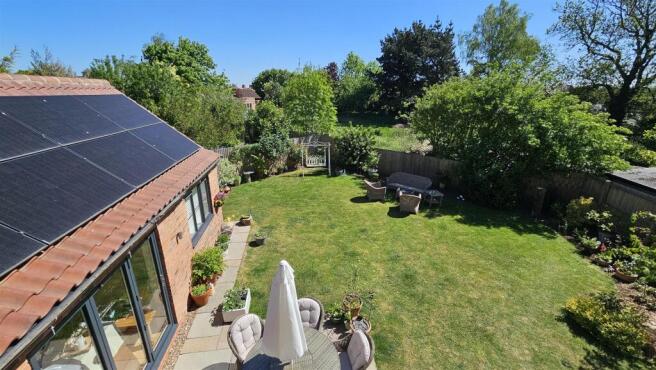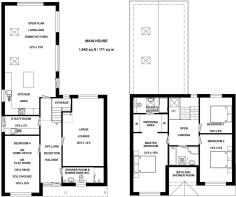
Green Lane, Easthorpe, Bottesford,

- PROPERTY TYPE
Detached
- BEDROOMS
4
- BATHROOMS
3
- SIZE
Ask agent
- TENUREDescribes how you own a property. There are different types of tenure - freehold, leasehold, and commonhold.Read more about tenure in our glossary page.
Freehold
Description
A home for those wishing to exchange the sound of city life and sirens for the relaxation of bird song.
From entering the front door, the reception hallway leads into the best open plan living / dining kitchen that we have seen this year which is well lit by two sets of bi-fold doors that lead into the very private and southerly facing rear garden and Velux-style windows within the vaulted ceiling. The fully integrated kitchen is equipped with a feature island with a Caple induction hob with extractor fan, Caple oven, microwave, dishwasher and a boiling water tap.
The large lounge creates the ideal separate living space whilst you can choose how to use the additional Bedroom? Home Office? Play Room? Or Snug? This, along with a modern shower room, offers the possibility for self-contained living on the ground floor for parents, teenagers or regular guests. Comfort is ensured with underfloor heating across the ground floor, controlled by a multi-zone thermostat. The separate utility room adds convenience with its wine cooler and space for laundry essentials.
To the first floor are the three further double bedrooms, with the main bedroom boasting wardrobes within the dressing area and an en-suite shower room. The family bathroom features a four-piece suite, including a separate shower cubicle and bath for the wallowers amongst us.
This home is not only visually appealing but also prioritizes security and efficiency, featuring a burglar alarm system, CCTV, an air-source heat pump, solar panels and a chargeable battery. The Energy Rating for the property is 91 B.... 1 off an A Rating!
The rear garden is both southerly facing and enjoys much privacy with different sun-trap patios from which to enjoy your morning coffee as the sun rises to the perfect vantage point as the sun sets with the last drops of Merlot. Sensibly, external lighting, power, water and a timber shed have all been included whilst the driveway at the front offers ample off-street parking for both residents and guests.
Continuing the sense of both privacy and security, this exclusive development features gates which can be remotely controlled as well as from within the home with a two-way speaker system. An agreed amount of £60 a month is paid by each owner of the 6 properties within the Development to cover the communal areas, the lighting and gates etc.
An open fronted porch with a composite entrance door which leads through to the
Reception Hall - A delightful and spacious area with oak flooring and a dog-leg staircase rising to the first floor, useful understairs storage cupboard, recessed downlighters and door to the feature
Open Plan Living / Dining Kitchen - 9.75m x 4.57m (32'0 x 15'0) - Underfloor heating throughout.
Breakfast Kitchen - 4.65m x 3.12m (15'3 x 10'3) - well lit by two sets of bi-fold doors that lead into the very private and southerly facing rear garden and Velux-style windows within the vaulted ceiling. The fully integrated kitchen is equipped with a feature island with a Caple induction hob with extractor fan, Caple oven, microwave, dishwasher and a boiling water tap. Underfloor heating.
Living And Dining Area - with bi-fold doors leading to the very private patio area to the rear, recessed lighting and a vaulted ceiling. Underfloor heating.
Large Lounge - 6.10m x 3.66m (20'0 x 12'0) - with a double glazed window overlooking the rear garden. Underfloor heating.
Bedroom 4 / Home Office Or Play Room - 5.11m x 3.05m (16'9 x 10'0) - with a double glazed window to the front elevation. Underfloor heating.
Utility Room - base units with stainless steel sink unit, plumbing for washer, double glazed window and door to the side elevation.
Downstairs Shower Room & W.C. - with a contemporary white suite comprising a walk-in shower enclosure, low flush W.C., wall mounted wash hand basin, half-height tiling, contemporary chrome heated towel radiator, downlighters to the ceiling and a double glazed and obscure window to the front elevation.
RETURNING TO THE ENTRANCE HALL A FLIGHT OF DOG-LEG STAIRS PROVIDES ACCESS TO THE:
First Floor Landing - with a central heating radiator, airing cupboard, a velux window within the vaulted ceiling and doors leading to all rooms.
Master Bedroom - 6.55m x 3.05m (21'6 x 10'0) - A spacious double bedroom with window to the front. A central heating radiator and a dressing area with fitted wardrobes.
En-Suite Shower Room - 3.12m x 2.51m (10'3 x 8'3) - with a contemporary white suite comprising a walk-in shower enclosure, low flush W.C., wall mounted wash hand basin, splashback tiling, contemporary chrome heated towel radiator, downlighters to the ceiling and a double glazed velux window to the rear elevation.
Bedroom Two - 4.32m x 2.84m (14'2 x 9'4) - with a central heating radiator and a double glazed window to the front elevation. TV point, built in double wardrobes and a UPVC double glazed window to the front elevation.
Family Bath & Shower Room - with a contemporary four piece white suite comprising panelled bath with separate corner shower enclosure, wall mounted wash hand basin, low flush W.C., chrome contemporary heated towel radiator, double glazed velux window to the front elevation.
Bedroom Three - 3.20m x 2.90m (10'6 x 9'6) - with a central heating radiator and a double glazed window to the rear elevation.
Outside - Front - Continuing the sense of both privacy and security, this exclusive development features gates which can be remotely controlled as well as from within the home with a two-way speaker system. The property occupies a lovely position towards the end of the private cul-de-sac and includes a delightful open plan and fully landscaped garden to the fore with easy maintenance being at the forefront of the designer's mind. The block paved driveway provides ample car standing spaces.
Outside - Rear - To the rear is a beautifully landscaped and fully enclosed private garden - a wonderful haven. Again it is laid to lawn with an extended patio and mature shrub and fence borders affording the property a high degree of privacy. Both well-stocked and well-designed, with ease of maintenance in mind, the patio area is perfect for those who enjoy entertaining with family and friends in al fresco dining during those balmy summer evenings and relaxing views across the rear boundary to foliage of neighbouring trees... quite idyllic.
Easthorpe is a small hamlet adjacent to and within walking distance of the village of Bottesford which a very highly sought-after village being the largest in the Vale of Belvoir and offering a wealth of local amenities including primary and secondary schools, a good range of local shops, doctors surgery, dentist and a number of pubs and restaurants. The village is conveniently located about 7 miles from Grantham and about 20 miles east of Nottingham and 16 miles north of Melton Mowbray. Grantham and Nottingham provide good road links to both the A1 and M1 and Grantham Station to Kings Cross in only a 1 hour and 10 minute journey.
Being within the Vale of Belvoir, Belvoir Castle itself and the adjacent Engine Yard are just a few minutes away, providing a delightful new food and retail development, with its eclectic array of exclusive shops, including a deli, butchers, boutique, garden centre, well-being and beauty spa as well as The Fuel Tank cafe/restaurant & The Balloon Bar – an enchanting Gin bar.
Schools - There are a range of schools nearby, including Redmile Primary school and the highly regarded Grammar schools at Kings, and KGGS, in nearby Grantham. Further highly respected local schools include Priory Belvoir Academy in Bottesford and 6th Form College in Melton Mowbray.
Brochures
Green Lane, Easthorpe, Bottesford,Brochure- COUNCIL TAXA payment made to your local authority in order to pay for local services like schools, libraries, and refuse collection. The amount you pay depends on the value of the property.Read more about council Tax in our glossary page.
- Band: F
- PARKINGDetails of how and where vehicles can be parked, and any associated costs.Read more about parking in our glossary page.
- Yes
- GARDENA property has access to an outdoor space, which could be private or shared.
- Yes
- ACCESSIBILITYHow a property has been adapted to meet the needs of vulnerable or disabled individuals.Read more about accessibility in our glossary page.
- Ask agent
Green Lane, Easthorpe, Bottesford,
Add an important place to see how long it'd take to get there from our property listings.
__mins driving to your place
Get an instant, personalised result:
- Show sellers you’re serious
- Secure viewings faster with agents
- No impact on your credit score
Your mortgage
Notes
Staying secure when looking for property
Ensure you're up to date with our latest advice on how to avoid fraud or scams when looking for property online.
Visit our security centre to find out moreDisclaimer - Property reference 33888359. The information displayed about this property comprises a property advertisement. Rightmove.co.uk makes no warranty as to the accuracy or completeness of the advertisement or any linked or associated information, and Rightmove has no control over the content. This property advertisement does not constitute property particulars. The information is provided and maintained by HAMMOND Property Services, Bingham. Please contact the selling agent or developer directly to obtain any information which may be available under the terms of The Energy Performance of Buildings (Certificates and Inspections) (England and Wales) Regulations 2007 or the Home Report if in relation to a residential property in Scotland.
*This is the average speed from the provider with the fastest broadband package available at this postcode. The average speed displayed is based on the download speeds of at least 50% of customers at peak time (8pm to 10pm). Fibre/cable services at the postcode are subject to availability and may differ between properties within a postcode. Speeds can be affected by a range of technical and environmental factors. The speed at the property may be lower than that listed above. You can check the estimated speed and confirm availability to a property prior to purchasing on the broadband provider's website. Providers may increase charges. The information is provided and maintained by Decision Technologies Limited. **This is indicative only and based on a 2-person household with multiple devices and simultaneous usage. Broadband performance is affected by multiple factors including number of occupants and devices, simultaneous usage, router range etc. For more information speak to your broadband provider.
Map data ©OpenStreetMap contributors.






