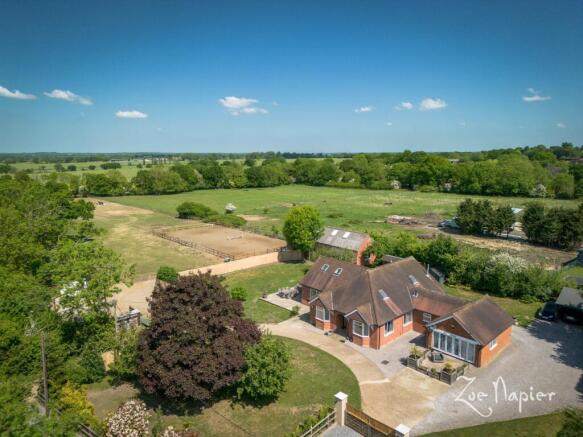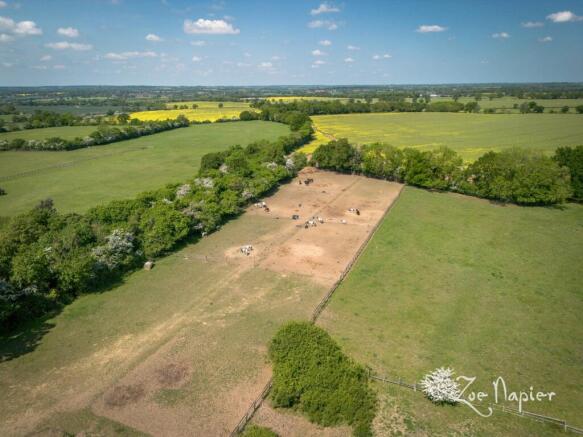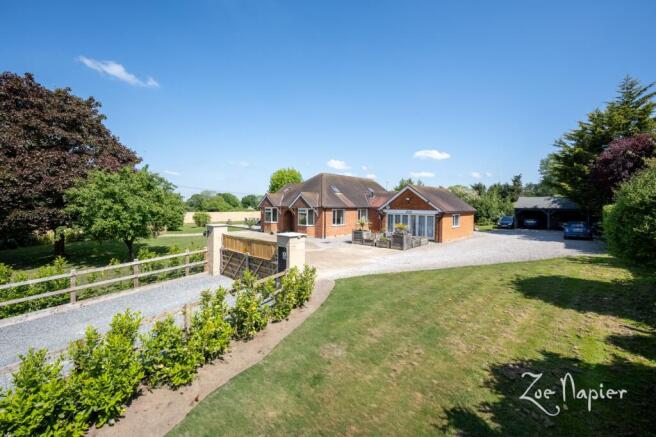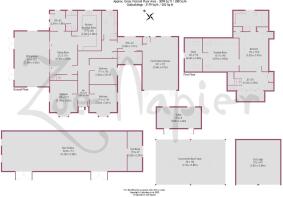
Ingatestone

- PROPERTY TYPE
Detached
- BEDROOMS
4
- BATHROOMS
4
- SIZE
Ask agent
- TENUREDescribes how you own a property. There are different types of tenure - freehold, leasehold, and commonhold.Read more about tenure in our glossary page.
Freehold
Key features
- Secluded 2.87 Acre Grounds (stls)
- Four/ Five Double Bedrooms
- Spacious Self-Contained Annexe
- 40 x 20 Manege
- 1100 sq ft Detached Barn/ Stables
- Double Detached Carport & Ample Off-Street Parking
- Passed Planning Consent For 2 Bedroom Detached Annexe
- Highly Sought After Location
- Deceptively Spacious
- Separate Access to Equine Facilities
Description
A versatile & deceptively spacious residence with superb equine facilities and 2.87 acre grounds (stls)
What We Say at the Zoe Napier Group
We absolutely love this property, with an impressive footprint of 3000 sq ft it really is deceptively spacious and offers versatile accommodation that could be utilised in a number of different ways to suit the incoming buyer. The 2.87 acre grounds (stls) are perfect for equestrian enthusiasts with excellent facilities, whilst the spacious adjoining annexe along with passed planning consent to erect a further two-bedroom detached annexe (with services already connected) will undoubtedly appeal to a multi-generational family.
What the owners say
This has been a fantastic home for us and we have loved living in such a tranquil, tucked away location and yet being within such easy access of the railway station that provides a seamless commute into London in under 30 minutes and renting the equine facilities has provided us with a very useful income. It is with a heavy heart that we have decided to move but the time has come for a change and allow another family to enjoy this home and all it has to offer.
History & Background
The property is believed to have been constructed in the early 1930’s with later additions. On the ground floor the versatile accommodation includes generous sitting and dining rooms, well-presented kitchen and utility room, three double bedrooms, family bathroom and a self-contained annexe that enjoys an open plan bedroom/ sitting room/ kitchen and adjoining shower room.
On the first floor the principal bedroom suite is vast and currently utilised as one impressive bedroom suite with two dressing rooms and en suite bathroom, however could easily be split into a further two/ three bedrooms if required.
Externally the property is accessible via two entrances, one for the main dwelling and one for the equine facilities and enjoys extensive, secluded grounds extending to 2.87 acres (stls) that incorporate a 1100 sq ft barn/ stables, further stabling and a 40 x 20 manege.
Setting & Location
The property is set back off of Woolmongers Lane in Nine Ashes, Ingatestone, a tranquil hamlet nestled in the civil parish of High Ongar, within the Epping Forest District of Essex. Surrounded by picturesque countryside, it offers a serene rural lifestyle while maintaining convenient access to nearby towns and London.
Despite its rural charm, Nine Ashes boasts excellent connectivity. The A414 is easily accessible, linking residents to the M11 and M25 motorways, facilitating straightforward journeys to London and other parts of the country. For rail commuters, the nearest stations are Ingatestone and Shenfield, both offering regular services to London Liverpool Street, with journey times from 23 minutes. Incredible for access to the Elizabeth line from Shenfield.
While Nine Ashes itself is a small community, essential amenities are within easy reach. The nearby town of Ongar and village of Blackmore provide a selection of shops, cafes, and restaurants. For more extensive shopping and leisure options, Brentwood and Chelmsford are just a short drive away, offering a wide range of facilities including supermarkets, retail parks, and entertainment venues. The area is also served by several well-regarded schools, catering to families residing in the hamlet.
Ground Floor Accommodation
As you enter the property you are instantly impressed by the spacious, elongated entrance hallway that is flanked by two double bedrooms that both boast attractive bay windows with views over the front grounds and are complemented and serviced respectively by a further double bedroom and family bathroom. Situated in the rear elevation is the kitchen, decorated with a range of white, high gloss units with complementary work space over, breakfast bar offering the perfect space for the family to congregate at the start of the day and seamlessly flows open plan into the spacious dining room that provides access to the useful shower/ cloakroom and utility room, whilst the adjacent sitting room is a impressive, bright and airy triple aspect room with two sets of French doors leading out to the expansive sun terrace…. perfect for al fresco dining during the summer months! The East wing boasts a generous self-contained annexe with a spacious open plan sitting room/ bedroom and is beautifully complemented by a kitchenette and the adjoining high specification shower room, perfect for multi-generational living and would suit teenagers, elderly parents or an au pair.
First Floor Accommodation
On the first floor the impressive space available could easily be utilised in a multitude of ways and has potential to create more bedroom space if required (stp) but is currently used a one impressive principal suite with spacious double bedroom including an array of fitted wardrobe cupboards and en suite bathroom, whilst there is a further two dressing room that are currently utilised as work from home offices.
Grounds
The property is approached via a shingle driveway that is flanked by two pillars where should the incoming buyer wish to install electric gates (stp) two electrical points have been installed and leads to an extensive parking area for several vehicles and detached double cart lodge with electrical car charging point. The current owners have recently planted a plethora of laurels that provide ultimate seclusion along the front boundary, whilst the formal grounds to the rear are mostly laid to lawn with mature flower and shrub borders and boasts a double patio terrace that provides the perfect sanctuary to entertain friends and family during the summer months. Adjacent to the main entrance of the property is a further separate driveway, immediately as you enter to your left, planning permission has been granted for the erection of a detached two-bedroom annexe, where we understand that the current owners have already installed water, electric and Wi-Fi. Situated to the rear of the grounds is a substantial 1100 sq ft detached barn that could quite easily have internal stables installed if required (stp), a further stable block that comprises two 12 x 12 stables, 40 x 20 manege and secluded grounds of 2.87 acres (stls) that are currently spilt into 9 paddocks.
Agents Notes
- Zoe Napier Group operate the Propertymark protocol toolkit. Our client has completed a questionnaire (with appendix’s where appropriate) which allows a buyer to make a more informed decision when deciding whether to purchase a property. This questionnaire is forwarded to all legal parties at the beginning of the transaction which is intended to help speed up the sale process.
- A Valliant 35KW Boiler with a 310L Stainless Steel Cylinder, ensuring efficient heating with a fully pressurized system has recently been installed.
- The electrical and plumbing systems have recently been upgraded to current standards including a new consumer unit.
- There are Full Fibre Internet with access points throughout, allowing for fast, reliable connectivity across the entire property.
- There is security-enhanced entrance with Hik Vision gate intercom, internal video monitors, new composite front door with a 6-point locking system, and a CCTV system for peace of mind.
- Tesla EV Home Charger installed in the carport for eco-friendly convenience
- Energy-efficient LED spotlights and premium hardwood flooring throughout
- We understand that the stables are currently rented out to a riding school. Their contract is now on a statutory period (rolling month to month) and they have intimated that should the new owners wish them to stay at the property they are happy to do so.
- Council Tax Band F – Epping Council
Services
Mains Water, Electricity & Drainage.
Gas Fired Central Heating.
EPC rating: D. Tenure: Freehold,- COUNCIL TAXA payment made to your local authority in order to pay for local services like schools, libraries, and refuse collection. The amount you pay depends on the value of the property.Read more about council Tax in our glossary page.
- Band: G
- PARKINGDetails of how and where vehicles can be parked, and any associated costs.Read more about parking in our glossary page.
- Driveway
- GARDENA property has access to an outdoor space, which could be private or shared.
- Private garden
- ACCESSIBILITYHow a property has been adapted to meet the needs of vulnerable or disabled individuals.Read more about accessibility in our glossary page.
- Ask agent
Energy performance certificate - ask agent
Ingatestone
Add an important place to see how long it'd take to get there from our property listings.
__mins driving to your place
Your mortgage
Notes
Staying secure when looking for property
Ensure you're up to date with our latest advice on how to avoid fraud or scams when looking for property online.
Visit our security centre to find out moreDisclaimer - Property reference P1483. The information displayed about this property comprises a property advertisement. Rightmove.co.uk makes no warranty as to the accuracy or completeness of the advertisement or any linked or associated information, and Rightmove has no control over the content. This property advertisement does not constitute property particulars. The information is provided and maintained by Zoe Napier Collection, Essex & South Suffolk. Please contact the selling agent or developer directly to obtain any information which may be available under the terms of The Energy Performance of Buildings (Certificates and Inspections) (England and Wales) Regulations 2007 or the Home Report if in relation to a residential property in Scotland.
*This is the average speed from the provider with the fastest broadband package available at this postcode. The average speed displayed is based on the download speeds of at least 50% of customers at peak time (8pm to 10pm). Fibre/cable services at the postcode are subject to availability and may differ between properties within a postcode. Speeds can be affected by a range of technical and environmental factors. The speed at the property may be lower than that listed above. You can check the estimated speed and confirm availability to a property prior to purchasing on the broadband provider's website. Providers may increase charges. The information is provided and maintained by Decision Technologies Limited. **This is indicative only and based on a 2-person household with multiple devices and simultaneous usage. Broadband performance is affected by multiple factors including number of occupants and devices, simultaneous usage, router range etc. For more information speak to your broadband provider.
Map data ©OpenStreetMap contributors.





