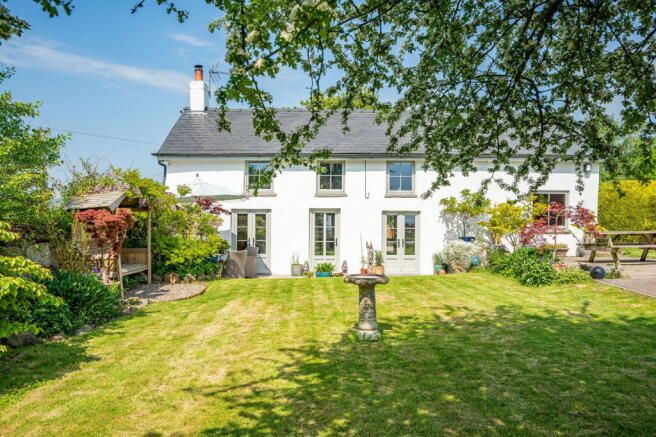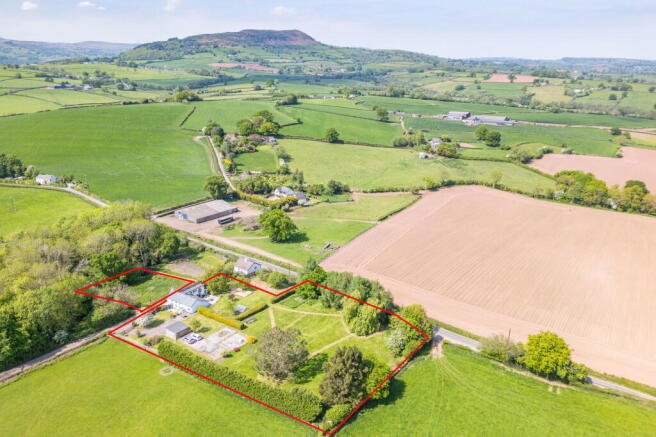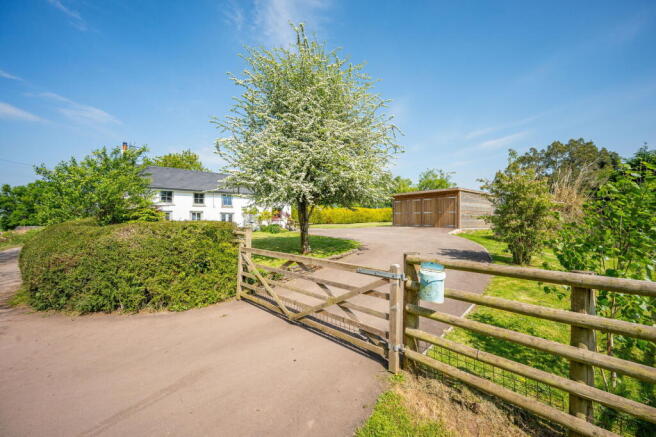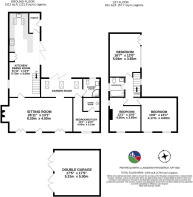Llanddewi Rhydderch, Abergavenny

- PROPERTY TYPE
Detached
- BEDROOMS
4
- BATHROOMS
2
- SIZE
Ask agent
- TENUREDescribes how you own a property. There are different types of tenure - freehold, leasehold, and commonhold.Read more about tenure in our glossary page.
Ask agent
Key features
- An attractive four bedroom detached cottage which has been fully renovated in recent years
- Primely positioned within reach of nearby Abergavenny
- Impressive countryside views of The Skirrid & Sugarloaf
- Set within 1.32 acres of beautiful gardens and a separate paddock amounting to 0.37 acres
- Well equipped open plan kitchen/dining room
- Off road parking for multiple vehicles and timber framed double garage
Description
The Property
Rarely has a country cottage been renovated to such exacting detail and quality – it has transformed this classic cottage into a modern masterpiece whilst still incorporating many characterful features of Pentre Quarry.
The property has been renovated to an exceptional standard in recent years which also includes rewiring, replumbing, underfloor heating, lime rendering, a new roof, doors and windows in addition to the entire internal cosmetic overhaul.
Step inside the sitting room, a magical space for relaxing and unwinding. It features a magnificent inglenook fireplace with wood burning stove, beautiful exposed beams overhead and tastefully fitted ceramic flooring supplied by Mandarin Stone. The sitting room leads directly to a music room/snug which creates a perfect indoor-outdoor living environment with bi-fold doors leading out onto patio area which is also accessed directly via bi-fold doors leading off from the kitchen/dining room.
The music room gives access to a shower room and also downstairs bedroom/study which incorporates a useful store room.
The impressive kitchen/dining room spans almost 32ft and is well equipped to cater for all culinary requirements, featuring a range style cooker with induction hob, integrated under counter appliances and a range of fitted units topped with quartz worktops. It makes a great social space for gatherings with an allocated dining area and direct access onto the patio which would be well utilised for al-fresco dining on a summers evening. The kitchen can also be accessed via another external access to the rear of the property which leads into a hallway, a useful area for hanging coats or storing boots and shoes.
Stairs lead from the kitchen/dining room upstairs to three well proportioned double bedrooms. The newly fitted windows benefit from tastefully fitted monkey tail window handles. The principal bedroom showcases original exposed beams and a Juliet balcony which overlooks the expansive gardens and the patio area. The other two bedrooms also features original beams overhead and offer adequate space for free-standing furniture and enjoy pleasant views across the gardens.
The family bathroom serves all three bedrooms upstairs which features handmade tiles and has a bath with overhead shower.
Outside
Externally, Pentre Quarry sits within 1.32 acres which consists of formal gardens with a range of attractive native shrubs and trees, there is also a well proportioned paddock to the rear of the gardens. On the opposite side of the road, there is a separate paddock which measures 0.37 acres where the septic tank is housed. A driveway leads from the lane through a gateway to an extensive off-road parking area and timber framed double garage. To the rear of the driveway there is a large hard standing concrete base which could accommodate an additional outbuilding (STPP).
Key Information
Services: Mains electricity and water, private drainage (septic tank) and LPG fired central heating.
Tenure: Freehold.
Wayleaves, Easements and Rights of Way: The property is offered with all existing wayleaves, easements and all public and private rights of way and other such rights, whether these are specifically referred to in these particulars or not.
Fixtures and Fittings: Only those items specifically mentioned in these particulars will be included in the sale, the remainder are excluded from the sale, however, may be available by separate negotiation.
Council Tax Band: G
Local Authority: Monmouthshire County Council.
Viewings: Strictly by appointment with the selling agents
Directions: From Abergavenny take the Old Monmouth Road (B4233) towards Llanvapley/Monmouth. Continue for approximately 4.0 miles and take the right hand turning towards Llanddewi Rhydderch. A for sale board will be located at the
entrance to the property which is the second dwelling immediately on the left hand side of the lane.
Postcode: NP7 8SD
Brochures
Brochure 1- COUNCIL TAXA payment made to your local authority in order to pay for local services like schools, libraries, and refuse collection. The amount you pay depends on the value of the property.Read more about council Tax in our glossary page.
- Ask agent
- PARKINGDetails of how and where vehicles can be parked, and any associated costs.Read more about parking in our glossary page.
- Garage
- GARDENA property has access to an outdoor space, which could be private or shared.
- Yes
- ACCESSIBILITYHow a property has been adapted to meet the needs of vulnerable or disabled individuals.Read more about accessibility in our glossary page.
- Ask agent
Llanddewi Rhydderch, Abergavenny
Add an important place to see how long it'd take to get there from our property listings.
__mins driving to your place
Get an instant, personalised result:
- Show sellers you’re serious
- Secure viewings faster with agents
- No impact on your credit score
Your mortgage
Notes
Staying secure when looking for property
Ensure you're up to date with our latest advice on how to avoid fraud or scams when looking for property online.
Visit our security centre to find out moreDisclaimer - Property reference S1318479. The information displayed about this property comprises a property advertisement. Rightmove.co.uk makes no warranty as to the accuracy or completeness of the advertisement or any linked or associated information, and Rightmove has no control over the content. This property advertisement does not constitute property particulars. The information is provided and maintained by Powells, Monmouth. Please contact the selling agent or developer directly to obtain any information which may be available under the terms of The Energy Performance of Buildings (Certificates and Inspections) (England and Wales) Regulations 2007 or the Home Report if in relation to a residential property in Scotland.
*This is the average speed from the provider with the fastest broadband package available at this postcode. The average speed displayed is based on the download speeds of at least 50% of customers at peak time (8pm to 10pm). Fibre/cable services at the postcode are subject to availability and may differ between properties within a postcode. Speeds can be affected by a range of technical and environmental factors. The speed at the property may be lower than that listed above. You can check the estimated speed and confirm availability to a property prior to purchasing on the broadband provider's website. Providers may increase charges. The information is provided and maintained by Decision Technologies Limited. **This is indicative only and based on a 2-person household with multiple devices and simultaneous usage. Broadband performance is affected by multiple factors including number of occupants and devices, simultaneous usage, router range etc. For more information speak to your broadband provider.
Map data ©OpenStreetMap contributors.




