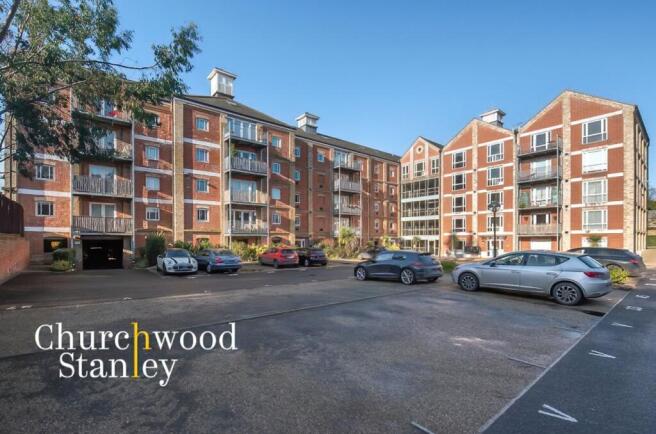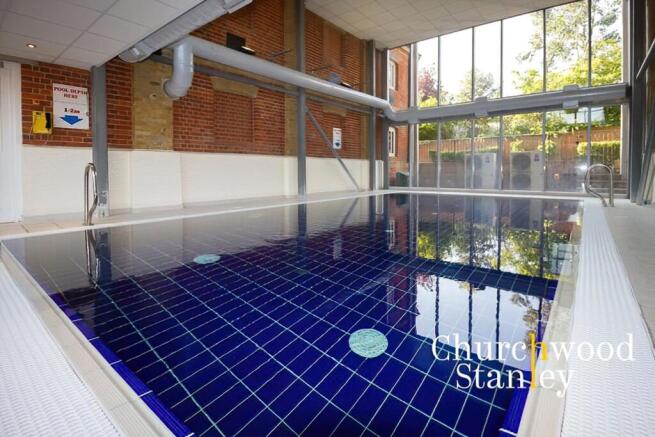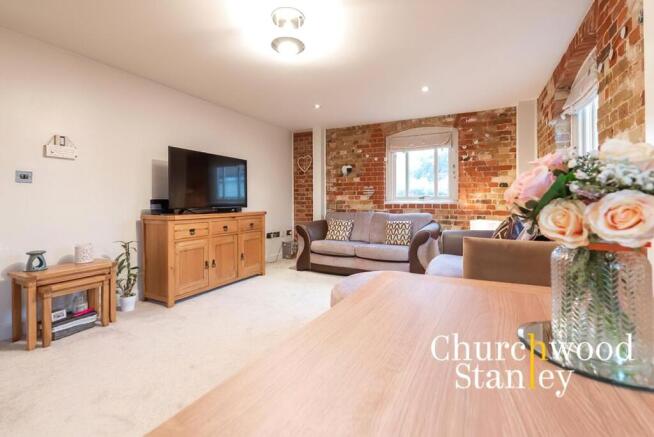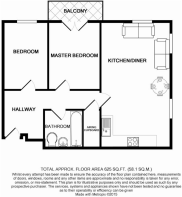School Lane, Free Rodwell House School Lane, CO11

- PROPERTY TYPE
Flat
- BEDROOMS
2
- BATHROOMS
1
- SIZE
625 sq ft
58 sq m
Key features
- Open-Plan Living Space
- Exposed Brickwork
- Visitors Parking
- Underfloor Heating -individual room thermostats
- Communual Gym and Swimming Pool
Description
Stylish 2-Bedroom Apartment in Free Rodwell House, School Lane, Mistley, CO11
Free Rodwell House is a distinguished Grade II listed building, originally constructed in the early 19th century as a maltings warehouse. In 2006, it underwent a meticulous conversion into 52 residential apartments, blending historical charm with contemporary living. The building retains its original brick façade and features exposed brickwork within many apartments, offering residents a unique blend of character and modernity. Amenities include a communal indoor swimming pool and a two-level fitness studio, exclusively for residents' use. Secure entry systems, lift access to all floors, and allocated parking spaces enhance the convenience and security of the development.
Situated in the picturesque village of Mistley, Essex, Free Rodwell House benefits from a tranquil riverside setting along the River Stour. The village offers a range of local amenities, including delicatessens, pubs, and scenic estuary walks. Mistley railway station is within walking distance, providing direct links to London Liverpool Street via Manningtree, making it an ideal location for commuters .
Upon entering the apartment, a spacious hallway welcomes you, featuring a wall-mounted phone entry system and a deep airing cupboard housing the pressurised hot water system. The open-plan living area is illuminated by natural light from multiple windows, highlighting the original exposed brickwork that adds a touch of industrial chic. The kitchen is equipped with modern wood-fronted cupboards and drawers, a square-edged work surface, and matching eye-level cupboards. It includes a 1.5 bowl stainless steel sink with mixer tap, an electric Indesit oven, a four-ring Smeg hob with extractor hood, an integral dishwasher, plumbing for a washing machine, and space for a tall standing fridge/freezer. The kitchen area features wood laminate flooring, while the living area is carpeted, both benefiting from underfloor heating.
The master bedroom is a generous double, fitted with carpet and featuring French doors that open onto a private balcony. Exposed brickwork adds character to the front elevation. The second bedroom, also a double, is carpeted and has a window to the front aspect, with exposed brickwork enhancing its appeal.
The family bathroom is fitted with a modern three-piece white suite comprising a panelled bath and thermostatic shower tap over, a hand wash basin, and WC. Fully tiled, the bathroom also features an extractor fan and recessed spotlights.
Externally, the apartment benefits from an allocated parking space, with additional visitors parking available. Residents have exclusive access to on-site amenities, including a heated indoor swimming pool and a well-equipped gym, offering a convenient and luxurious lifestyle.
This apartment presents a unique opportunity to enjoy modern living within a historic setting, combining the charm of a period building with the comforts of contemporary amenities.
EPC Rating: D
Entrance Hallway
Approached via a light wood entrance door with wall mounted phone entry system, fitted carpet and recessed spotlights. A deep airing cupboard houses the pressurised hot water system and provides good storage.
Open-plan living area
This room has three wood framed double glazed windows that provide natural light from two aspects (front and side). The Living area is fitted with carpet with two elevations having original exposed brickwork.
This room also incorporates the kitchen which is fitted with a Matchmaker range provided by Theobalds specifically comprising of a range of modern wood fronted cupboards and drawers with a square edged work surface and matching eye level cupboards over. There is a 1.5 bowl stainless steel sink with mixer tap, an electric Indesit oven and four ring Smeg hob (with Smeg extractor hood over) and integral dishwasher. Plumbing for a washing machine is available and space for a tall standing fridge/freezer is also provided along with down lighting beneath the eye level units. The kitchen area has wood laminate flooring.
First Bedroom
Fitted with carpet with wood framed double glazed French doors opening onto the Balcony and exposed feature brickwork to the front elevation.
Second Bedroom
Fitted with carpet and having a wood framed double glazed window to the front aspect and exposed feature brickwork to the front elevation.
Bathroom
The bathroom is fitted with a modern three piece white suite comprising of a panelled bath with shower screen and thermostatic shower tap over, a hand wash basin and WC. The bathroom is fully tiled, has an extractor fan and is illuminated with recessed spotlights.
Balcony
Good sized balcony overlooking the rear aspect, offering a place to sit and enjoy your own private outdoor space.
Parking - Allocated parking
Your own allocated parking space and plenty of visitors parking as well.
- COUNCIL TAXA payment made to your local authority in order to pay for local services like schools, libraries, and refuse collection. The amount you pay depends on the value of the property.Read more about council Tax in our glossary page.
- Band: C
- PARKINGDetails of how and where vehicles can be parked, and any associated costs.Read more about parking in our glossary page.
- Off street
- GARDENA property has access to an outdoor space, which could be private or shared.
- Ask agent
- ACCESSIBILITYHow a property has been adapted to meet the needs of vulnerable or disabled individuals.Read more about accessibility in our glossary page.
- Ask agent
Energy performance certificate - ask agent
School Lane, Free Rodwell House School Lane, CO11
Add an important place to see how long it'd take to get there from our property listings.
__mins driving to your place
Get an instant, personalised result:
- Show sellers you’re serious
- Secure viewings faster with agents
- No impact on your credit score


Your mortgage
Notes
Staying secure when looking for property
Ensure you're up to date with our latest advice on how to avoid fraud or scams when looking for property online.
Visit our security centre to find out moreDisclaimer - Property reference 185f4065-f391-4228-a1cc-faf64c201eac. The information displayed about this property comprises a property advertisement. Rightmove.co.uk makes no warranty as to the accuracy or completeness of the advertisement or any linked or associated information, and Rightmove has no control over the content. This property advertisement does not constitute property particulars. The information is provided and maintained by Churchwood Stanley, Manningtree. Please contact the selling agent or developer directly to obtain any information which may be available under the terms of The Energy Performance of Buildings (Certificates and Inspections) (England and Wales) Regulations 2007 or the Home Report if in relation to a residential property in Scotland.
*This is the average speed from the provider with the fastest broadband package available at this postcode. The average speed displayed is based on the download speeds of at least 50% of customers at peak time (8pm to 10pm). Fibre/cable services at the postcode are subject to availability and may differ between properties within a postcode. Speeds can be affected by a range of technical and environmental factors. The speed at the property may be lower than that listed above. You can check the estimated speed and confirm availability to a property prior to purchasing on the broadband provider's website. Providers may increase charges. The information is provided and maintained by Decision Technologies Limited. **This is indicative only and based on a 2-person household with multiple devices and simultaneous usage. Broadband performance is affected by multiple factors including number of occupants and devices, simultaneous usage, router range etc. For more information speak to your broadband provider.
Map data ©OpenStreetMap contributors.




