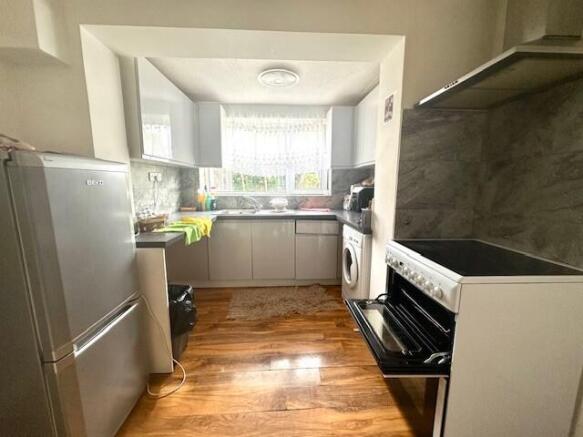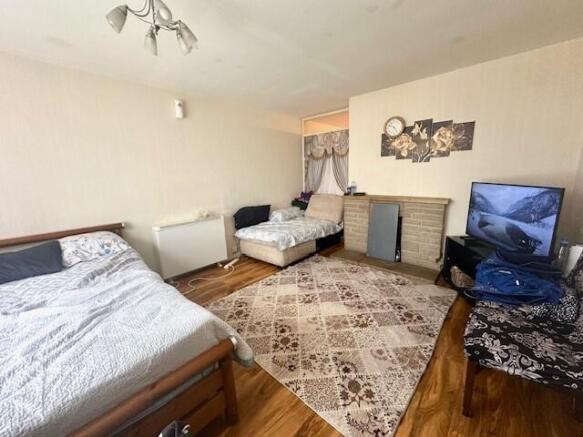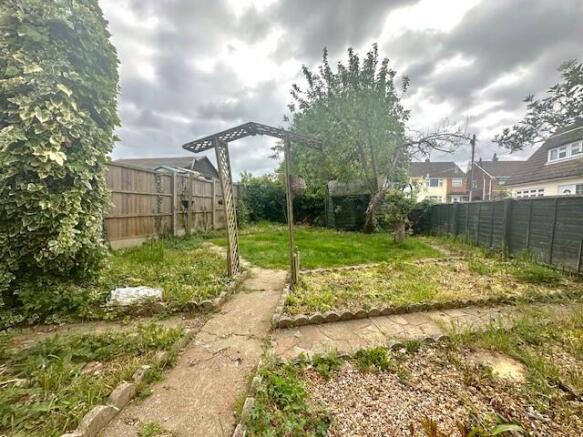Downs Crescent, HAVERHILL

Letting details
- Let available date:
- 07/06/2025
- Deposit:
- £1,500A deposit provides security for a landlord against damage, or unpaid rent by a tenant.Read more about deposit in our glossary page.
- Min. Tenancy:
- Ask agent How long the landlord offers to let the property for.Read more about tenancy length in our glossary page.
- Let type:
- Long term
- Furnish type:
- Part furnished
- Council Tax:
- Ask agent
- PROPERTY TYPE
Semi-Detached
- BEDROOMS
3
- BATHROOMS
1
- SIZE
Ask agent
Key features
- THREE BEDROOMS
- DESIRABLE LOCATION
- CONSERVATORY
- DRIVEWAY/GARAGE
- PART FURNISHED OR UNFURNISHED
Description
Holding Deposit: £300.00
SUMMARY
This delightful property features a modern kitchen, cozy sitting room, and a bright conservatory leading to a well-established rear garden. With three comfortable bedrooms and convenient amenities, it's perfect for families seeking comfort and practicality. Contact us today to arrange a viewing!
DESCRIPTION
Charming Family Home with Spacious Garden
Welcome to this delightful ground floor property, perfect for families seeking comfort and convenience.
Ground Floor:
Enclosed Porch: Enter through a sliding door into a cozy enclosed porch.
Entrance Hall: Featuring an electric storage heater, stairs to the first floor, and a handy storage cupboard.
WC: Equipped with a two-piece suite including a wash hand basin, low-level WC, and an extractor fan.
Kitchen (3.25m x 1.68m): Modern kitchen fitted with matching base and eye-level units, worktop space, a stainless steel sink with mixer tap, and a window overlooking the rear garden.
Utility Area (3.18m x 2.28m): Additional space with base units, worktops, a side window, and sliding patio doors leading to the garden.
Garage: Convenient up-and-over door with power connection.
Dining Room (4.26m x 2.33m): Spacious dining area with double doors opening to the conservatory.
Conservatory: Half brick UPVC construction with access to the rear garden.
Sitting Room (4.40m x 3.43m): Bright and airy sitting room with a front-facing window and electric storage heater.
First Floor:
Landing: Access to all bedrooms.
Bedroom 1 (3.48m x 3.48m): Generous double bedroom with a front-facing window.
Bedroom 2 (3.93m x 2.80m max): Spacious room with a rear-facing window and electric panel heater.
Bedroom 3 (3.08m x 2.49m): Cozy bedroom with a rear-facing window.
Bathroom: Fitted with a three-piece suite including a panelled bath, pedestal wash hand basin, low-level WC, and a front-facing window. Additional storage cupboard.
Outside:
The property boasts a well-established rear garden, beautifully stocked with a variety of shrubs, plants, and trees. A pathway borders the lawn area, leading to a wooden shed, all enclosed by timber fencing for privacy.
This home offers a perfect blend of comfort and practicality, making it an ideal choice for families. Don't miss out on this wonderful opportunity! Contact us today to arrange a viewing.
While every reasonable effort is made to ensure the accuracy of descriptions and content, we should make you aware of the following guidance or limitations.
(1) MONEY LAUNDERING REGULATIONS – prospective tenants will be asked to produce identification documentation during the referencing process and we would ask for your co-operation in order that there will be no delay in agreeing a tenancy.
(2) These particulars do not constitute part or all of an offer or contract.
(3) The text, photographs and plans are for guidance only and are not necessarily comprehensive.
(4) Measurements: These approximate room sizes are only intended as general guidance. You must verify the dimensions carefully to satisfy yourself of their accuracy.
(5) You should make your own enquiries regarding the property in respect of things such as furnishings to be included/excluded and what facilities are/are not available.
(6) Before you enter into any tenancy for one of the advertised properties, the condition and contents of the property will normally be set out in a tenancy agreement and inventory. Please make sure you carefully read and agree with the tenancy agreement and any inventory provided before signing these documents.
Brochures
Full Details- COUNCIL TAXA payment made to your local authority in order to pay for local services like schools, libraries, and refuse collection. The amount you pay depends on the value of the property.Read more about council Tax in our glossary page.
- Band: C
- PARKINGDetails of how and where vehicles can be parked, and any associated costs.Read more about parking in our glossary page.
- Driveway
- GARDENA property has access to an outdoor space, which could be private or shared.
- Front garden,Back garden
- ACCESSIBILITYHow a property has been adapted to meet the needs of vulnerable or disabled individuals.Read more about accessibility in our glossary page.
- Ask agent
Energy performance certificate - ask agent
Downs Crescent, HAVERHILL
Add an important place to see how long it'd take to get there from our property listings.
__mins driving to your place
Explore area BETA
Haverhill
Get to know this area with AI-generated guides about local green spaces, transport links, restaurants and more.
Notes
Staying secure when looking for property
Ensure you're up to date with our latest advice on how to avoid fraud or scams when looking for property online.
Visit our security centre to find out moreDisclaimer - Property reference P1747F2016. The information displayed about this property comprises a property advertisement. Rightmove.co.uk makes no warranty as to the accuracy or completeness of the advertisement or any linked or associated information, and Rightmove has no control over the content. This property advertisement does not constitute property particulars. The information is provided and maintained by Kevin Henry, Saffron Walden. Please contact the selling agent or developer directly to obtain any information which may be available under the terms of The Energy Performance of Buildings (Certificates and Inspections) (England and Wales) Regulations 2007 or the Home Report if in relation to a residential property in Scotland.
*This is the average speed from the provider with the fastest broadband package available at this postcode. The average speed displayed is based on the download speeds of at least 50% of customers at peak time (8pm to 10pm). Fibre/cable services at the postcode are subject to availability and may differ between properties within a postcode. Speeds can be affected by a range of technical and environmental factors. The speed at the property may be lower than that listed above. You can check the estimated speed and confirm availability to a property prior to purchasing on the broadband provider's website. Providers may increase charges. The information is provided and maintained by Decision Technologies Limited. **This is indicative only and based on a 2-person household with multiple devices and simultaneous usage. Broadband performance is affected by multiple factors including number of occupants and devices, simultaneous usage, router range etc. For more information speak to your broadband provider.
Map data ©OpenStreetMap contributors.



