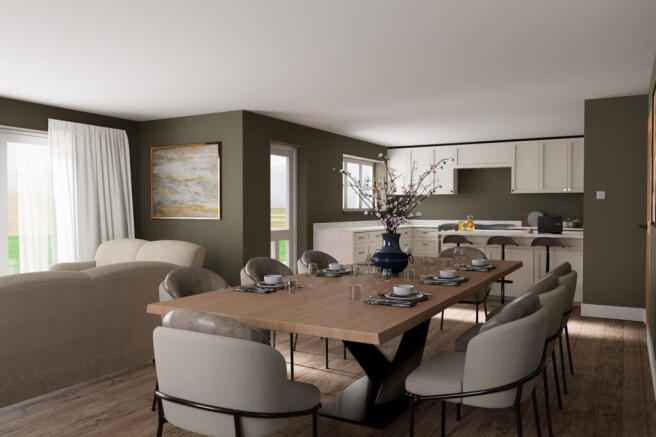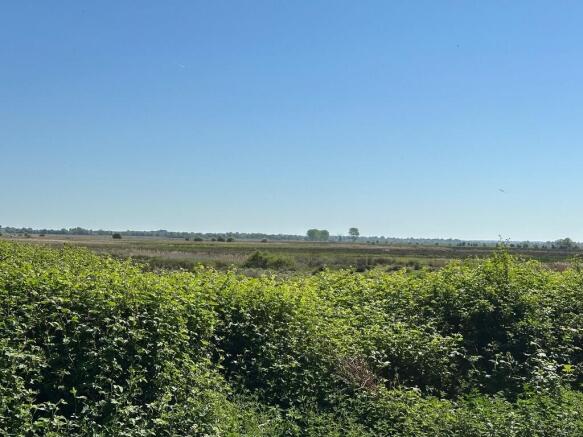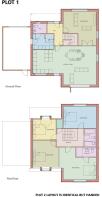Langley Street, Langley, Norwich, Norfolk

- PROPERTY TYPE
Detached
- BEDROOMS
4
- BATHROOMS
2
- SIZE
2,000 sq ft
186 sq m
- TENUREDescribes how you own a property. There are different types of tenure - freehold, leasehold, and commonhold.Read more about tenure in our glossary page.
Freehold
Key features
- Two impressive detached family homes.
- Attractive rural location
- Approx 1/3rd acre plot stms
- Four Bedrooms (one with En suite and Dressing Rooms)
- Double aspect living room
- Large open plan Kitchen/Family room
- Garage
- Air Source Heat Pump
- Talk to us about choices and specification.
- Contact us to arrange a site visit.
Description
Nestled in a delightful countryside location, these two impressive, detached family homes offer the perfect blend of tranquillity and accessibility. Surrounded by open fields, wooded lanes, and abundant wildlife, the setting provides a peaceful rural lifestyle while remaining within easy reach of nearby amenities.
DESCRIPTION
Built by the highly reputable local family firm of Lambford Homes, each property is the stage in the build where potential purchasers can make their own mark. The interior specifications are flexible, and purchasers are given an allowance with which they can choose their kitchen and utility fittings, sanitary wear etc. Each
property stands on a plot of approximately 1/3 acre stms with a pleasant rural outlook and large attached garage.
Just a short walk away lies the picturesque Langley Dyke and Staithe-an idyllic spot on the water with stunning scenery which reflects the natural beauty of the Norfolk landscape. Langley Dyke is a serene tributary of the River Yare, meandering through unspoilt countryside and connecting directly to the breathtaking Norfolk and Suffolk Broads. The nearby staithe offers a peaceful mooring area, ideal for kayaking, paddleboarding, or simply relaxing by the water's edge. It's a haven for nature lovers, with opportunities for birdwatching, fishing, and tranquil riverside walks. Whether you're seeking a quiet retreat or an active outdoor lifestyle, this exceptional location offers the very best of country living with a direct connection to one of the UK's most cherished natural environments..
AGENT'S NOTES:
(1) The photographs shown in this brochure have been taken with a camera using a wide angle lens and therefore interested parties are advised to check the room measurements prior to arranging a viewing.
(2) Intending buyers will be asked to produce original Identity Documentation and Proof of Address before solicitors are instructed.
VIEWING Strictly by prior appointment through the selling agents' Norwich Office. Tel:
Services : Mains water and electricity. Each property will drain to its own underground private treatment plant. These are ecofriendly state of the art systems, approved by AWA and the environment agency to output clean river quality water only which will discharge to a soakaway.
LOCATION
Langley is approximately 1.5 miles from the small town of Loddon, which lies on the river Chet, approximately 12 miles southeast of the city of Norwich. Loddon is situated in South Norfolk about 12 miles from Norwich and within easy reach of the Waveney Valley and Beccles and Bungay. There are excellent local shopping and transport facilities in the village, with access to the South Norfolk Broads via the River Chet. Local services include doctors' surgery, schools and everything you would expect for a small village with a
thriving community.
DIRECTIONS
Leave Norwich via A146 (Loddon Road) heading south east, continuing through the village of Thurton, then take the right hand fork, sign posted Chedgrave. Continue along the Norwich Road, through the village and turn right into rectory Lane just after Baynard House. At the T junction turn left into Langley Road and
turn right into Snow's Lane, just after Hillside, follow this road to the T junction then left into Langley Street, where the properties will be found on the left hand side.
The accommodation comprises;-
- Spacious Entrance Hall With cupboard built under staircase.
- Sitting Room - 5.31.x 5.15 (17'5" x 16'10") Double-aspect with windows to front and side. Double doors opening into:-
- Family Room / Dining Room - 6.05 x 5.2 (19'10" x 17') Double-aspect with window to side and feature bi-fold doors opening to the rear.
- Kitchen-Breakfast - 4.65 x 3.6 (15'3" x 11'9")
Complete range of fitted units to buyer's choice- see separate specification sheet for allowance.
Door opening to rear.
- Utility Room - 3.2 x 2.38 (10'6" x 7'9")
Complete range of fitted units to buyer's choice - see separate specification sheet for allowance. Door opening to attached garage. Deep built-in cupboard with double doors. Door leading to:-
- Ground Floor Cloakroom - Sanitaryware to buyer's choice - see separate specification sheet for allowance.
- Staircase - 4.25 x 2.75 (13'11" x 9') Leading to half-landing and then to galleried landing
- Family Bathroom - With Velux-type roof light. Sanitary ware to buyer's choice - see separate specification sheet for allowance.
- Principal Bedroom - 6.05 x 5.72 (19'10" x 18'9") With door leading to:-
- En-Suite Shower - With Velux-type rooflight. Sanitary ware to buyer's choice - see separate specification sheet for allowance
- Bedroom Two - 5.1 x 3.41 (16'9" x 11'2")
- Bedroom Three - 4.15 x 4 (13'7" x 13'1")
- Bedroom Four - 3.6 x 3.15 (11'10" x 10'4")
- Attached Large Garage - 6.65 x 4.25 (21'10" x 14'0")
- COUNCIL TAXA payment made to your local authority in order to pay for local services like schools, libraries, and refuse collection. The amount you pay depends on the value of the property.Read more about council Tax in our glossary page.
- Ask agent
- PARKINGDetails of how and where vehicles can be parked, and any associated costs.Read more about parking in our glossary page.
- Garage
- GARDENA property has access to an outdoor space, which could be private or shared.
- Ask agent
- ACCESSIBILITYHow a property has been adapted to meet the needs of vulnerable or disabled individuals.Read more about accessibility in our glossary page.
- Ask agent
Energy performance certificate - ask agent
Langley Street, Langley, Norwich, Norfolk
Add an important place to see how long it'd take to get there from our property listings.
__mins driving to your place
Your mortgage
Notes
Staying secure when looking for property
Ensure you're up to date with our latest advice on how to avoid fraud or scams when looking for property online.
Visit our security centre to find out moreDisclaimer - Property reference 100005030142. The information displayed about this property comprises a property advertisement. Rightmove.co.uk makes no warranty as to the accuracy or completeness of the advertisement or any linked or associated information, and Rightmove has no control over the content. This property advertisement does not constitute property particulars. The information is provided and maintained by Brown & Co, Norwich. Please contact the selling agent or developer directly to obtain any information which may be available under the terms of The Energy Performance of Buildings (Certificates and Inspections) (England and Wales) Regulations 2007 or the Home Report if in relation to a residential property in Scotland.
*This is the average speed from the provider with the fastest broadband package available at this postcode. The average speed displayed is based on the download speeds of at least 50% of customers at peak time (8pm to 10pm). Fibre/cable services at the postcode are subject to availability and may differ between properties within a postcode. Speeds can be affected by a range of technical and environmental factors. The speed at the property may be lower than that listed above. You can check the estimated speed and confirm availability to a property prior to purchasing on the broadband provider's website. Providers may increase charges. The information is provided and maintained by Decision Technologies Limited. **This is indicative only and based on a 2-person household with multiple devices and simultaneous usage. Broadband performance is affected by multiple factors including number of occupants and devices, simultaneous usage, router range etc. For more information speak to your broadband provider.
Map data ©OpenStreetMap contributors.







