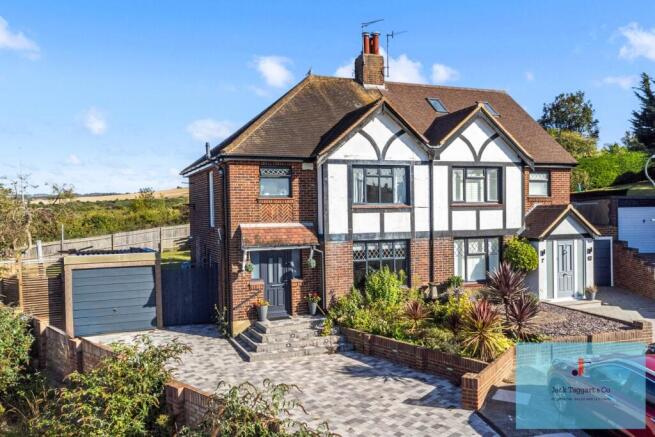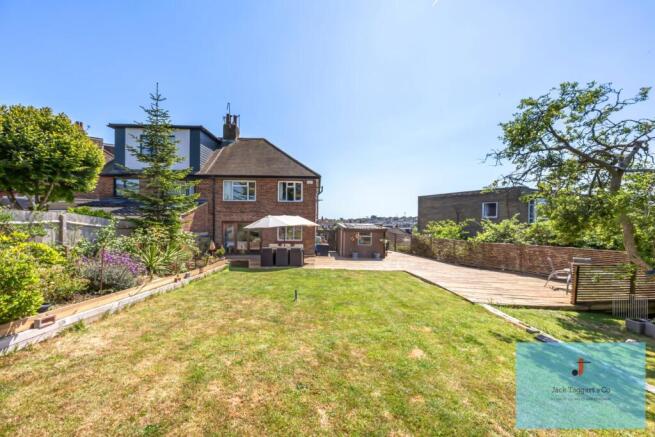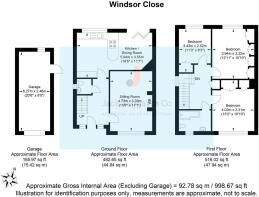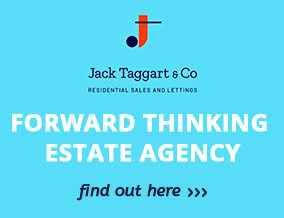
3 bedroom semi-detached house for sale
Windsor Close, Hove, BN3
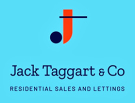
- PROPERTY TYPE
Semi-Detached
- BEDROOMS
3
- BATHROOMS
1
- SIZE
Ask agent
- TENUREDescribes how you own a property. There are different types of tenure - freehold, leasehold, and commonhold.Read more about tenure in our glossary page.
Freehold
Key features
- Charming mock Tudor home in a quiet Goldstone Valley cul-de-sac
- Light-filled living room with south-facing views and a cozy log burner
- Stylish open-plan kitchen/diner with solid wood worktops and bi-fold doors
- Three generous double bedrooms all with built-in storage
- Large landscaped garden
- Detached garage & modern driveway
- Close to Hove Park
Description
Welcome to this truly exceptional three-bedroom mock Tudor family residence, nestled within a peaceful and highly sought-after cul-de-sac in the picturesque Goldstone Valley. Offering an abundance of light, space, and style throughout, this home is perfect for growing families in search of their forever home in one of Hove’s most desirable locations.
From the moment you arrive, the home's striking curb appeal is evident. The mock Tudor architecture adds a charming and timeless quality, while the wide, modern block-paved driveway provides ample off-street parking. As you ascend the front steps and pass through the front door, you are greeted by a spacious and welcoming entrance hallway, flooded with natural light and offering a warm first impression.
To the front of the property lies the beautifully appointed living room. This elegant space features a large south-facing window that not only fills the room with sunlight but also offers captivating views across the rooftops of Goldstone Valley. Tastefully finished with wooden flooring and a stylish log burner, this room is the perfect place to relax and unwind, whether it’s enjoying a quiet evening or entertaining guests.
The heart of the home is undoubtedly the stunning kitchen and dining area located at the rear of the property. The kitchen boasts a sleek, contemporary design with crisp white cabinetry, rich solid wood countertops, and a classic butler sink positioned beneath a window that overlooks the rear garden. Integrated appliances include a high-quality double Bosch oven, and a central breakfast bar provides a casual dining space while naturally dividing the room. The adjoining dining area is bright and spacious, enhanced by elegant bifold doors that open directly onto the garden—creating a wonderful indoor-outdoor flow that is ideal for summer gatherings and family meals alike.
A convenient and stylish downstairs WC is also located on the ground floor, providing added practicality for everyday family life.
Upstairs, the generous landing provides seamless access to all rooms on the first floor. Each of the three bedrooms are well-proportioned doubles, making them perfect for family living or flexible use as a home office or guest room. All bedrooms benefit from integrated storage and enjoy far-reaching views—either across the rolling hills of the South Downs or the charming rooftops of Goldstone Valley.
The family bathroom has been thoughtfully designed with modern luxury in mind. Fully tiled for a sleek and durable finish, it features a spacious wash hand basin with a contemporary LED mirror above, and a spa-style L-shaped whirlpool bath complete with an overhead rainfall shower, perfect for both quick morning routines and relaxing evening soaks.
Step out through the bifold doors into your own private garden oasis. The large L-shaped decking area is ideal for al fresco dining, entertaining, or simply enjoying the outdoors in peace and privacy. The Venetian-style fencing adds a sense of seclusion and style, while the expansive lawn provides space for children to play or for keen gardeners to further personalise. Raised flower beds along one side add colour and texture, and a useful shed is tucked away at the rear, offering ample storage for garden tools and equipment.
To the side of the property is a detached garage, providing additional storage or workshop space, and a side gate gives secure access back to the front of the house.
Situated in a quiet cul-de-sac yet conveniently located close to a wide range of amenities, this home enjoys the best of both worlds. Goldstone Valley is renowned for its family-friendly atmosphere, excellent schooling options, and proximity to beautiful green spaces. Hove Park, just a short walk away, offers open fields, sports facilities, and a café—perfect for weekend outings with family and pets.
There is easy access to local shops, transport links into Brighton and London, and popular schools, making this an ideal setting for families seeking quality of life without compromising on convenience.
With its blend of timeless character, contemporary finishes, generous living spaces, and unbeatable location, this beautifully maintained family home truly stands out. Homes of this calibre in Goldstone Valley rarely come to market, and early viewing is highly recommended to fully appreciate everything this outstanding property has to offer.
Brochures
Brochure 1Brochure 2Brochure 3- COUNCIL TAXA payment made to your local authority in order to pay for local services like schools, libraries, and refuse collection. The amount you pay depends on the value of the property.Read more about council Tax in our glossary page.
- Ask agent
- PARKINGDetails of how and where vehicles can be parked, and any associated costs.Read more about parking in our glossary page.
- Yes
- GARDENA property has access to an outdoor space, which could be private or shared.
- Yes
- ACCESSIBILITYHow a property has been adapted to meet the needs of vulnerable or disabled individuals.Read more about accessibility in our glossary page.
- Ask agent
Energy performance certificate - ask agent
Windsor Close, Hove, BN3
Add an important place to see how long it'd take to get there from our property listings.
__mins driving to your place
Get an instant, personalised result:
- Show sellers you’re serious
- Secure viewings faster with agents
- No impact on your credit score
Your mortgage
Notes
Staying secure when looking for property
Ensure you're up to date with our latest advice on how to avoid fraud or scams when looking for property online.
Visit our security centre to find out moreDisclaimer - Property reference 29066589. The information displayed about this property comprises a property advertisement. Rightmove.co.uk makes no warranty as to the accuracy or completeness of the advertisement or any linked or associated information, and Rightmove has no control over the content. This property advertisement does not constitute property particulars. The information is provided and maintained by Jack Taggart & Co, Hove. Please contact the selling agent or developer directly to obtain any information which may be available under the terms of The Energy Performance of Buildings (Certificates and Inspections) (England and Wales) Regulations 2007 or the Home Report if in relation to a residential property in Scotland.
*This is the average speed from the provider with the fastest broadband package available at this postcode. The average speed displayed is based on the download speeds of at least 50% of customers at peak time (8pm to 10pm). Fibre/cable services at the postcode are subject to availability and may differ between properties within a postcode. Speeds can be affected by a range of technical and environmental factors. The speed at the property may be lower than that listed above. You can check the estimated speed and confirm availability to a property prior to purchasing on the broadband provider's website. Providers may increase charges. The information is provided and maintained by Decision Technologies Limited. **This is indicative only and based on a 2-person household with multiple devices and simultaneous usage. Broadband performance is affected by multiple factors including number of occupants and devices, simultaneous usage, router range etc. For more information speak to your broadband provider.
Map data ©OpenStreetMap contributors.
