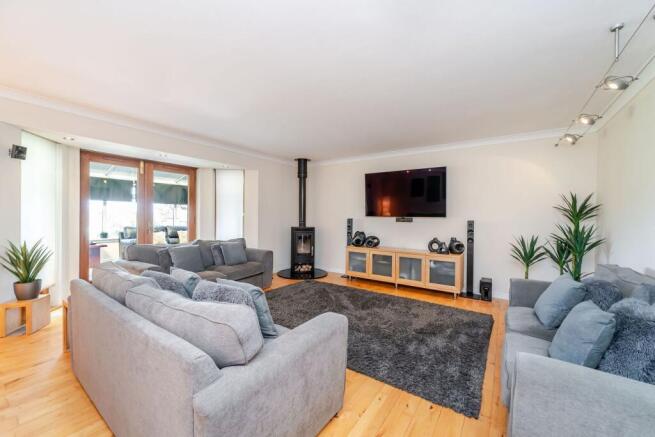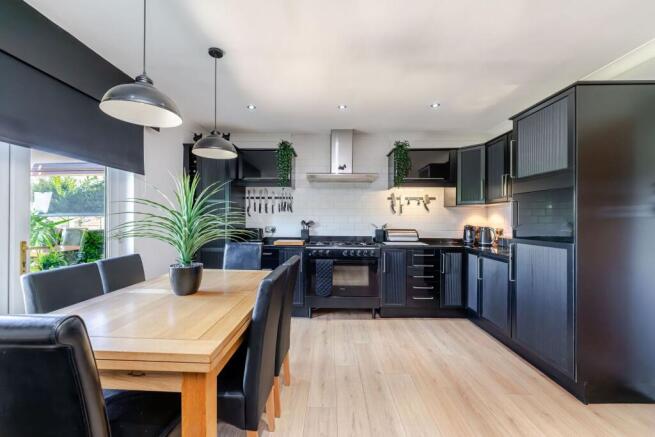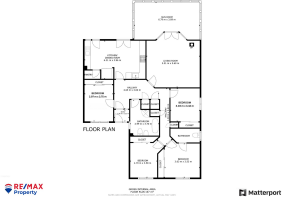Westwood View, West Calder, EH55 8PY

- PROPERTY TYPE
Semi-Detached Bungalow
- BEDROOMS
4
- BATHROOMS
2
- SIZE
1,098 sq ft
102 sq m
- TENUREDescribes how you own a property. There are different types of tenure - freehold, leasehold, and commonhold.Read more about tenure in our glossary page.
Freehold
Key features
- Gorgeous Semi-Detached Bungalow
- Bespoke Interior Design
- 2 Reception Rooms
- 4 Double Bedrooms
- 2 Designer Bathrooms
- Pretty Gardens, And Large Driveway
Description
*Incredible 4 Bedroom Bungalow!*
Niall McCabe & RE/MAX Property are overjoyed to present to the market this impeccable 4-bedroom, 2-bathroom, 2-reception room semi-detached bungalow, located in the coveted and rarely available Westwood View development on the fringes of West Calder – this is an ideal family home for years to come. Internally, the home enjoys a striking finish with outstanding attention to detail, alongside generous room sizes and a truly flexible floorplan.
West Calder enjoys a good range of local amenities, including shops, a post office and primary school with nursery. West Calder provides a broader range of facilities, including a supermarket, bars, restaurants and a railway station. Bathgate and Livingston offer more comprehensive amenities and shopping. With the local railway station at West Calder, the rail links are excellent. There is also easy access to the road network of the central belt, including the M8, M9 and A71 providing easy commuting to Edinburgh and Glasgow, within easy reach of Edinburgh Airport.
Freehold
Council tax band E
No Factor Fee
Sales particulars aim for accuracy but rely on seller-provided info. Measurements may have minor fluctuations. Items not tested, no warranty on condition. Photos may use wide angle lens. Floorplans are approximate, not to scale. Not a contractual document; buyers should conduct own inquiries.
EPC Rating: C
Lounge
5.69m x 5.51m
A stunning and spacious formal lounge featuring solid wood flooring, chic finishes, a bespoke wood-burning stove, and an eye-catching feature ceiling — the perfect setting to unwind in style each evening.
Conservatory
6.79m x 3.89m
A bespoke conservatory offering a superb additional reception space with room for both dining and relaxing, all while enjoying breath-taking views over the garden and surrounding landscape.
Kitchen
6.31m x 3.96m
A simply stunning designer kitchen in sleek monochrome tones — a true chef’s dream, with extensive units, high-end integrated appliances, space for formal dining, and jaw-dropping views.
Bedroom 1
3.63m x 3.53m
A gorgeous main bedroom with slick finishes, modern touches, fitted storage, and a bright front-facing window — stylish, serene, and effortlessly functional.
En-Suite
A deluxe walk-in shower room with a double enclosure, sleek wash basin, and W.C — fully tiled and exuding pure luxury from every angle.
Bedroom 2
3.58m x 2.79m
A spacious second double bedroom featuring modern décor, stylish laminate flooring, and pleasant views over the driveway.
Bedroom 3
3.42m x 3.03m
Bedroom 3 is a generous double, styled to perfection and offering flexible use to suit any lifestyle or need.
Bedroom 4
3.75m x 2.97m
Bedroom 4 is a spacious and versatile double room — perfect as a bedroom, dining space, or stylish home office.
Family Bathroom
3.7m x 2.99m
A stunning family bathroom featuring a luxurious 4-piece suite with roll-top bathtub, freestanding shower, wash hand basin, and W.C — high-end and perfectly in keeping with the home’s elegant finish.
Exterior
Gorgeous gardens front and back — a monoblocked driveway for up to four cars, and to the rear, multiple terraces, patios, and decked areas create a sun-lover’s paradise. A sunken entertaining space and breathtaking views over fields and farmland complete the dream.
Brochures
Home ReportProperty Brochure- COUNCIL TAXA payment made to your local authority in order to pay for local services like schools, libraries, and refuse collection. The amount you pay depends on the value of the property.Read more about council Tax in our glossary page.
- Band: E
- PARKINGDetails of how and where vehicles can be parked, and any associated costs.Read more about parking in our glossary page.
- Yes
- GARDENA property has access to an outdoor space, which could be private or shared.
- Yes
- ACCESSIBILITYHow a property has been adapted to meet the needs of vulnerable or disabled individuals.Read more about accessibility in our glossary page.
- Ask agent
Westwood View, West Calder, EH55 8PY
Add an important place to see how long it'd take to get there from our property listings.
__mins driving to your place
Get an instant, personalised result:
- Show sellers you’re serious
- Secure viewings faster with agents
- No impact on your credit score
Your mortgage
Notes
Staying secure when looking for property
Ensure you're up to date with our latest advice on how to avoid fraud or scams when looking for property online.
Visit our security centre to find out moreDisclaimer - Property reference 40cfe5b0-b735-4e90-be57-57e046e07a24. The information displayed about this property comprises a property advertisement. Rightmove.co.uk makes no warranty as to the accuracy or completeness of the advertisement or any linked or associated information, and Rightmove has no control over the content. This property advertisement does not constitute property particulars. The information is provided and maintained by Remax Property, West Lothian. Please contact the selling agent or developer directly to obtain any information which may be available under the terms of The Energy Performance of Buildings (Certificates and Inspections) (England and Wales) Regulations 2007 or the Home Report if in relation to a residential property in Scotland.
*This is the average speed from the provider with the fastest broadband package available at this postcode. The average speed displayed is based on the download speeds of at least 50% of customers at peak time (8pm to 10pm). Fibre/cable services at the postcode are subject to availability and may differ between properties within a postcode. Speeds can be affected by a range of technical and environmental factors. The speed at the property may be lower than that listed above. You can check the estimated speed and confirm availability to a property prior to purchasing on the broadband provider's website. Providers may increase charges. The information is provided and maintained by Decision Technologies Limited. **This is indicative only and based on a 2-person household with multiple devices and simultaneous usage. Broadband performance is affected by multiple factors including number of occupants and devices, simultaneous usage, router range etc. For more information speak to your broadband provider.
Map data ©OpenStreetMap contributors.




