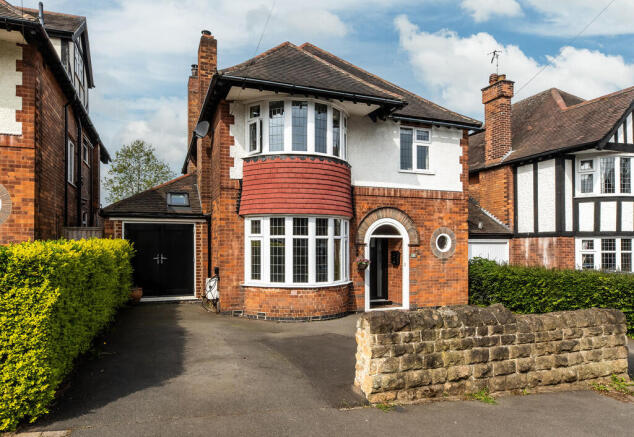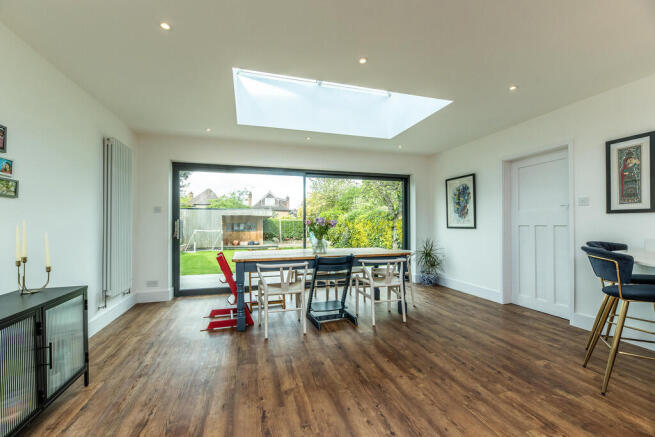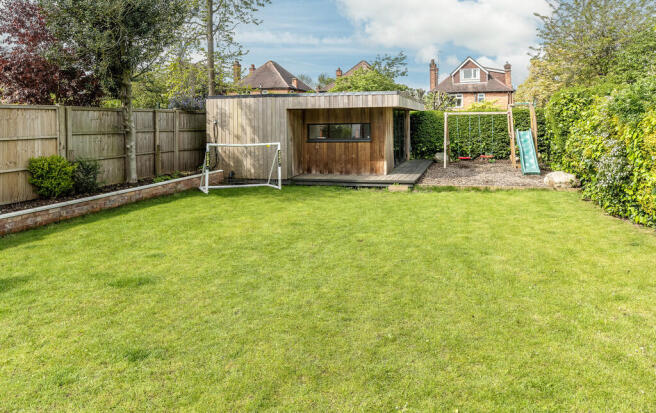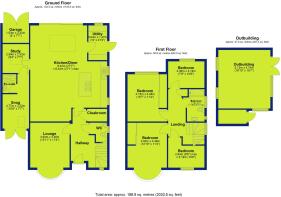
Harrow Road, West Bridgford

- PROPERTY TYPE
Detached
- BEDROOMS
5
- BATHROOMS
2
- SIZE
2,033 sq ft
189 sq m
- TENUREDescribes how you own a property. There are different types of tenure - freehold, leasehold, and commonhold.Read more about tenure in our glossary page.
Freehold
Key features
- Extended four-bedroom detached home
- Family bathroom, en-suite and WC
- Open plan living kitchen
- Timber-built garden outbuilding
- Off road parking
- Sought-after West Bridgford location
- Highly regarded school catchment area
- Viewing essential!
- Council Tax Band - E
- Tenure - Freehold
Description
This beautifully presented and skilfully extended traditional four-bedroom detached home is located on the highly sought-after Harrow Road, benefiting from a favoured southerly rear aspect. Positioned within a desirable school catchment area, the property has been finished to an exceptional standard throughout. It features the highly desirable open-plan living kitchen with sliding doors opening out onto a sunny, landscaped rear garden. A thoughtfully designed side extension offers the potential for a self-contained annex or versatile workspace, while a substantial garden studio-currently used as a gym-further enhances the appeal. Internal viewing is essential to fully appreciate the attention to detail throughout.
The property is entered via a traditional arched porch and a high-quality composite front door, opening into a generous reception hallway. This space features wood-effect Amtico flooring, column radiators, and a staircase rising to the first floor. Doors lead to the front reception room, which is beautifully appointed with a double-glazed bay window, built-in book shelving recessed into the chimney breast, a stone hearth, and a cast iron log-burning stove. An integrated ceiling-mounted projector transforms this room into an ideal cinema space.
Off the hallway, there is a contemporary two-piece WC situated beneath the staircase, along with a built-in cloaks storage cupboard. At the end of the hallway, you enter a breathtaking open-plan living kitchen-an expansive and light-filled space with panoramic views over the rear garden. Features include a continuation of the wood-effect flooring, a roof lantern, sliding glass doors, wall-mounted column radiators, and a stylish kitchen fitted with painted base units, quartz stone worktops, and a central island with breakfast bar. Integrated high-spec appliances are included, and a doorway leads to a separate utility area with further garden access.
To the far side, a door opens into a study area beneath a second roof lantern, which connects to a snug/studio space at the front of the property. This versatile area has front-facing doors and windows and benefits from an en-suite shower room. It offers excellent potential as a self-contained suite for an elderly relative, guest accommodation, or an ideal home office.
Upstairs, the landing features a side-facing window and wood-effect vinyl flooring. Doors lead to four bedrooms and a modern three-piece family bathroom. Bedrooms one and two both feature built-in wardrobes, with the principal front bedroom enjoying a feature bay window.
To the front, the property is enclosed by a stone wall boundary with a tarmac driveway and a low-maintenance frontage. Gated side access leads to the rear garden.
The rear garden includes a stone-laid patio ideal for outdoor entertaining, with the majority of the garden laid to lawn and surrounded by well-stocked borders featuring a variety of mature trees and shrubs. A woodchip-covered hardstanding leads to a large, timber-built garden outbuilding, fully insulated and equipped with power, lighting, and Wi-Fi. This superb space includes a decked terrace and is currently used as a gym, though it has also served as an office. Built-in storage adds further practicality, making it an outstanding and versatile addition to the property.
These sales particulars have been prepared by FHP Living on the instruction of the vendor. Services, equipment and fittings mentioned in these particulars have NOT been tested, and as such, no warranties can be given. Prospective purchasers are advised to make their own enquiries regarding such matters. These sales particulars are produced in good faith and are not intended to form part of a contract. Whilst FHP Living have taken care in obtaining internal measurements, they should only be regarded as approximate.
Purchaser information - Under the Protecting Against Money Laundering and the Proceeds of Crime Act 2002, FHP Living require any successful purchasers proceeding with a purchase to provide two forms of identification i.e. passport or photocard driving license and a recent utility bill. This evidence will be required prior to FHP Living instructing solicitors in the purchase or the sale of a property.
Brochures
Brochure- COUNCIL TAXA payment made to your local authority in order to pay for local services like schools, libraries, and refuse collection. The amount you pay depends on the value of the property.Read more about council Tax in our glossary page.
- Band: E
- PARKINGDetails of how and where vehicles can be parked, and any associated costs.Read more about parking in our glossary page.
- Off street
- GARDENA property has access to an outdoor space, which could be private or shared.
- Yes
- ACCESSIBILITYHow a property has been adapted to meet the needs of vulnerable or disabled individuals.Read more about accessibility in our glossary page.
- Ask agent
Harrow Road, West Bridgford
Add an important place to see how long it'd take to get there from our property listings.
__mins driving to your place
Get an instant, personalised result:
- Show sellers you’re serious
- Secure viewings faster with agents
- No impact on your credit score
Your mortgage
Notes
Staying secure when looking for property
Ensure you're up to date with our latest advice on how to avoid fraud or scams when looking for property online.
Visit our security centre to find out moreDisclaimer - Property reference 102431016978. The information displayed about this property comprises a property advertisement. Rightmove.co.uk makes no warranty as to the accuracy or completeness of the advertisement or any linked or associated information, and Rightmove has no control over the content. This property advertisement does not constitute property particulars. The information is provided and maintained by FHP Living, West Bridgford. Please contact the selling agent or developer directly to obtain any information which may be available under the terms of The Energy Performance of Buildings (Certificates and Inspections) (England and Wales) Regulations 2007 or the Home Report if in relation to a residential property in Scotland.
*This is the average speed from the provider with the fastest broadband package available at this postcode. The average speed displayed is based on the download speeds of at least 50% of customers at peak time (8pm to 10pm). Fibre/cable services at the postcode are subject to availability and may differ between properties within a postcode. Speeds can be affected by a range of technical and environmental factors. The speed at the property may be lower than that listed above. You can check the estimated speed and confirm availability to a property prior to purchasing on the broadband provider's website. Providers may increase charges. The information is provided and maintained by Decision Technologies Limited. **This is indicative only and based on a 2-person household with multiple devices and simultaneous usage. Broadband performance is affected by multiple factors including number of occupants and devices, simultaneous usage, router range etc. For more information speak to your broadband provider.
Map data ©OpenStreetMap contributors.





