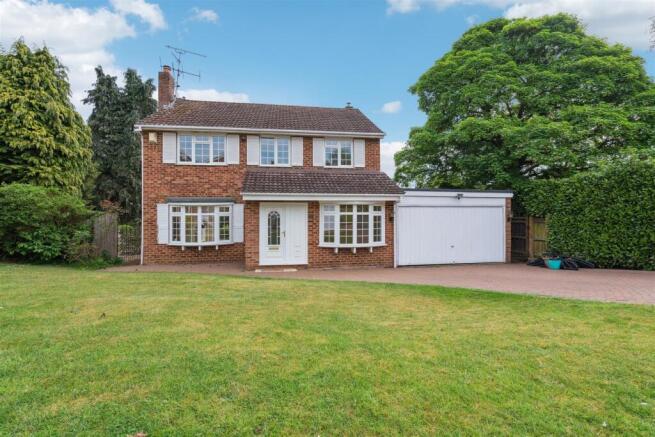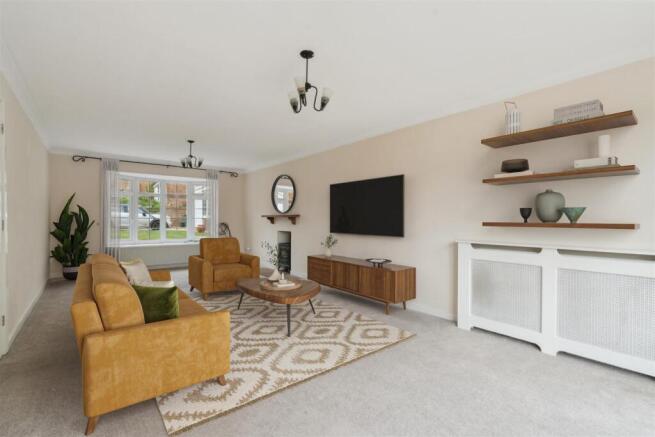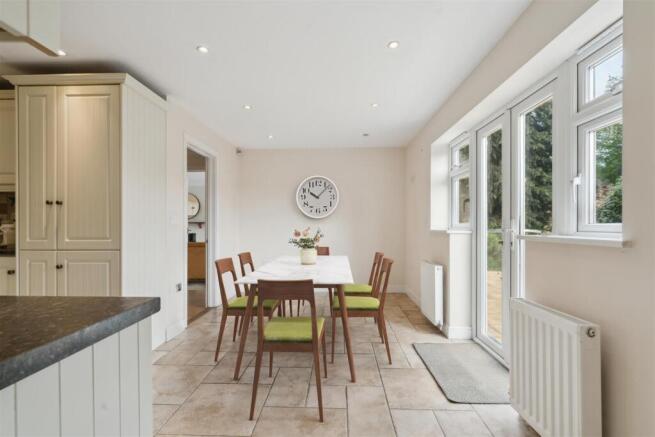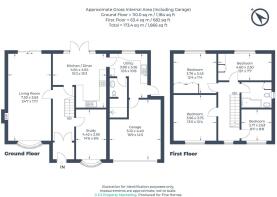
Holts Green, Great Brickhill, Buckinghamshire

- PROPERTY TYPE
Detached
- BEDROOMS
4
- BATHROOMS
2
- SIZE
1,866 sq ft
173 sq m
- TENUREDescribes how you own a property. There are different types of tenure - freehold, leasehold, and commonhold.Read more about tenure in our glossary page.
Freehold
Key features
- A spacious four-bedroom detached home at the end of a cul-de-sac in the sought-after Bucks village of Great Brickhill.
- Generous block-paved driveway and integral double garage providing ample off-road parking and storage.
- Full length dual-aspect living room with a log burner and patio doors opening to the garden.
- Versatile family room with front-facing bay window, ideal as a home office, playroom, or formal dining room.
- Large modern kitchen/diner with French doors to the patio, integrated appliances, and open plan layout for modern living.
- Very large utility room with downstairs shower room.
- Expansive wraparound rear garden with lawn area, mature planting, and a greenhouse—perfect for this family home.
- Modern family bathroom upstairs plus a shower room in the property.
- Four well-proportioned bedrooms, two with built-in storage and peaceful views.
- Located in a thriving village community with excellent schools (including grammar school) sports clubs, amenities, and fast transport links to London.
Description
If This Were Your Home... - Positioned at the end of a quiet cul-de-sac, this detached family home benefits from a generous frontage with a wide block-paved driveway offering ample off-road parking for multiple vehicles. There is an integral double garage with an up-and-over door, providing additional secure parking or storage space. The front lawn is bordered by mature hedging and trees, adding privacy to the already quiet setting.
Stepping through your front door, you’re welcomed into a entrance hall perfect for coats and shoes which then leads to the central hallway that acts as the hub of the home. Directly ahead is the modern spacious kitchen/diner, while the living room is to the left and the flexible family room sits to the right. The hallway also gives access to the stairs leading to the first floor.
The family room benefits from a front-facing bay window, drawing in plenty of natural light and creating a versatile space that can easily function as a home office, play room, snug, or more formal dining area. The room is finished with a wood floor and neutral décor.
The living room spans the full depth of the property and offers a large, versatile space well suited to both family life and entertaining. A front-facing bay window allows natural light to pour in, while wide patio doors at the rear open directly onto the patio in the garden, creating a connection between the indoors and outdoors. The dual aspect not only fills the room with light throughout the day but also enhances the sense of space. At the heart of the room is a recessed log burner, offering a cosy focal point during colder months. The generous proportions easily accommodate multiple seating areas. Subtle ceiling coving and twin light fittings provide symmetry, and the neutral décor offers a clean backdrop. Whether hosting guests or enjoying a quiet evening, this room’s layout and access to the garden patio make it a highly functional and welcoming part of the home.
From your central hallway, there is access to your kitchen/diner — a well-proportioned space designed with everyday family life and entertaining in mind. The dining area sits to the rear of the property and enjoys a lovely outlook onto the garden through French doors that open directly onto the patio, making this a great spot for meals all year round. The room is finished with a neutral tiled floor that continues through to the kitchen, which is fitted with a range of cream shaker-style units and contrasting worktops. There is an integrated oven with a five-burner gas hob, an extractor hood above, and an inset stainless steel sink. A built-in dishwasher is also included, helping to keep the space streamlined and practical. Recessed ceiling spotlights offer a clean and modern finish, and the open plan layout between the kitchen and dining space allows for easy flow between cooking, dining, and socialising.
Stepping through your patio doors, you’re welcomed into a generous and private rear garden that wraps around the house and offers a variety of spaces to enjoy. A wide paved patio runs along the back of the property, accessible directly from the living room, the French doors in the kitchen/diner, and a side door from the utility room—creating a seamless flow between indoor and outdoor areas. Whether you're hosting family gatherings, setting up garden furniture for relaxed evenings, or simply enjoying a sunny afternoon, the patio provides a flexible space for both entertaining and everyday use. It's bordered by established planting, with mature shrubs and hedges offering privacy.
Beyond the patio, the garden opens out into a large, tiered lawn bordered by trees and well-established greenery. At the far end of the garden sits a substantial greenhouse, perfect for those with an interest in growing vegetables. There’s a natural sense of privacy thanks to the mature tree line and surrounding hedging, making this outdoor space feel like a peaceful retreat while still being highly functional. From the garden there is side access to the front of the property.
Back inside, a door from the kitchen leads through to the utility room. The utility room is a practical and well-equipped space, designed to keep laundry and household tasks tucked away from the main living areas. Fitted with matching cabinetry and worktops that complement the kitchen, it includes a stainless steel sink, washing machine, and ample room for a tumble dryer. A freestanding fridge/freezer is also positioned here, ideal for additional storage. The room is brightened by a large window overlooking the rear garden and benefits from a door to the side of the property into the garden. There is also internal access to the double garage, offering further storage or parking there is also and a door to the downstairs shower room — a convenient addition for busy households or guests.
The downstairs shower room is conveniently located off the utility area, making it an ideal addition for guests or busy family life. Fully tiled with a neutral finish, the space includes a corner shower enclosure with sliding glass doors, a pedestal wash basin, and a low-level WC. Subtle mosaic detailing adds a touch of character to the tiling, and there are recessed ceiling lights. Its position on the ground floor, combined with easy access to both the garage and garden, also makes it particularly useful after outdoor activities or for use as a secondary bathroom when hosting.
Back inside and upstairs, the bright and open landing provides access to all four bedrooms and the family bathroom. A window to the front brings in natural light, and there is a clear flow from this central space to each of the rooms, making the layout practical and easy to navigate for family life.
Bedroom one is a well-proportioned double room positioned at the front of the house, enjoying a large window that overlooks the quiet cul-de-sac and allows plenty of natural light to brighten the space. The room features neutral walls and carpet, offering a blank canvas ready for personal styling. There's ample floor space for a king-size bed along with wardrobes, drawers, or other bedroom furniture, making it a practical and comfortable main bedroom.
Bedroom two is another generously sized double room, located at the rear of the property with a large window that frames views of the mature garden and surrounding greenery. This room benefits from plenty of natural light and a peaceful outlook, making it a calm and comfortable space for sleeping or working. Built-in wardrobes span one wall, offering excellent storage without taking up additional floor space. The room is neutrally decorated and carpeted, providing a versatile setting that could serve equally well as a guest room, teenager’s bedroom, or even a home office if required.
Bedroom three is another comfortable double room, positioned at the rear of the property with a large window that looks out over the garden and trees beyond. The room enjoys plenty of natural light and a quiet, green outlook, making it a restful space for a bedroom or home office. Built-in wardrobes and overhead storage provide excellent functionality, and there’s also a built-in desk area that could be ideal for studying or working from home. With a neutral finish and well-proportioned layout, this room is ready for a variety of uses depending on your needs.
Bedroom four is a further double room positioned at the front of the house, making it a great option for a child’s bedroom, nursery, or home office. The space benefits from a front-facing window that brings in good natural light. The neutral finish and simple layout make it easy to adapt the room to suit your needs. It’s an ideal fourth bedroom for growing families or those looking for a flexible space upstairs.
The upstairs family bathroom is smartly finished with modern tiling and a neutral palette, creating a clean and calming space. It features a white suite comprising a bath with glass screen and overhead rainfall shower, a pedestal sink, and a low-level WC. A frosted window allows natural light to brighten the room while maintaining privacy, and a wall-mounted mirror sits conveniently above the basin. The layout is functional and well-designed for busy family life, offering the flexibility of both a relaxing soak and an efficient shower.
Your Local Area.. - The village of Great Brickhill is one of the most sought-after villages in the local area located at the top of a hill and within an 'Area of Attractive Landscape' just 15 minutes from the centre of Milton Keynes. The village has a very active community including The Old Red Lion public house which offers a warm welcome with good food, a superb garden with extensive views over the Aylesbury Vale. The village Church, St Mary's The Virgin is a Grade 2* listed building and has an active congregation. The Cricket Club, which is open all year, is very well supported by the local community often holding events such as dances, quiz nights and special children's events. Adjacent to the Cricket Club is the Tennis Club which has 2 floodlit and recently refurbished courts and a floodlit MUGA primarily used to play football. Both Clubs offer excellent coaching opportunities for children aged 5 and up. The Parish Hall hosts many Clubs and events. Youth Cafe, Badminton Club, Table Tennis Club, palates, dance classes, travelling Post Office, Book Club, W.I., Bowls Club and many more. It is frequently used to hold christening and children's parties. The Parish Hall also accommodates Little Ashes Pre-school every morning which caters for children aged from 2-4 and has an excellent Ofsted record. The village primary school High Ash Church of England is rated Ofsted Outstanding and many children from here progress to the excellent Aylesbury Grammar schools which have daily transportation arranged from the village. Local sporting facilities also include fishing, shooting and stabling with several options regularly available in the village and for golfers there are an array of golf courses available within a few miles' radius including Woburn, Leighton Buzzard and The Three Locks. The village also offers fibre optic internet with speeds upto 1000 Mbps.
The Georgian town of Woburn lies to the north east of Great Brickhill, and offers a variety of restaurants, including Michelin starred Paris House, antique shops and access to the historic Abbey and grounds. Fantastic transport links are on offer with Leighton Buzzard train station being less than 10 mins away and providing direct links to London Euston in under thirty minutes. There are also excellent road links including the A5 and the M1 with air travel available from all London airports but particularly London-Luton which is just 30 mins distant.
Entrance Lobby -
Entrance Hall -
Living Room - 7.5 x 3.63 (24'7" x 11'10") -
Study / Family Room - 4.42 x 2.59 (14'6" x 8'5") -
Kitchen / Dining Room - 4.64 x 4.64 (15'2" x 15'2") -
Utility Room - 3.80 x 3.26 (12'5" x 10'8") -
Shower Room -
Landing -
Bedroom One - 3.96 x 3.75 (12'11" x 12'3") -
Bedroom Two - 3.76 x 3.45 (12'4" x 11'3") -
Bedroom Three - 4.60 x 2.30 (15'1" x 7'6") -
Bedroom Four - 2.71 x 2.63 (8'10" x 8'7") -
Family Bathroom -
Driveway -
Garage - 5.10 x 4.40 (16'8" x 14'5") -
Garden -
Brochures
Holts Green, Great Brickhill, Buckinghamshire- COUNCIL TAXA payment made to your local authority in order to pay for local services like schools, libraries, and refuse collection. The amount you pay depends on the value of the property.Read more about council Tax in our glossary page.
- Band: F
- PARKINGDetails of how and where vehicles can be parked, and any associated costs.Read more about parking in our glossary page.
- Garage,Driveway
- GARDENA property has access to an outdoor space, which could be private or shared.
- Yes
- ACCESSIBILITYHow a property has been adapted to meet the needs of vulnerable or disabled individuals.Read more about accessibility in our glossary page.
- Ask agent
Holts Green, Great Brickhill, Buckinghamshire
Add an important place to see how long it'd take to get there from our property listings.
__mins driving to your place
Get an instant, personalised result:
- Show sellers you’re serious
- Secure viewings faster with agents
- No impact on your credit score
Your mortgage
Notes
Staying secure when looking for property
Ensure you're up to date with our latest advice on how to avoid fraud or scams when looking for property online.
Visit our security centre to find out moreDisclaimer - Property reference 33888723. The information displayed about this property comprises a property advertisement. Rightmove.co.uk makes no warranty as to the accuracy or completeness of the advertisement or any linked or associated information, and Rightmove has no control over the content. This property advertisement does not constitute property particulars. The information is provided and maintained by Fine Homes Property, Great Brickhill. Please contact the selling agent or developer directly to obtain any information which may be available under the terms of The Energy Performance of Buildings (Certificates and Inspections) (England and Wales) Regulations 2007 or the Home Report if in relation to a residential property in Scotland.
*This is the average speed from the provider with the fastest broadband package available at this postcode. The average speed displayed is based on the download speeds of at least 50% of customers at peak time (8pm to 10pm). Fibre/cable services at the postcode are subject to availability and may differ between properties within a postcode. Speeds can be affected by a range of technical and environmental factors. The speed at the property may be lower than that listed above. You can check the estimated speed and confirm availability to a property prior to purchasing on the broadband provider's website. Providers may increase charges. The information is provided and maintained by Decision Technologies Limited. **This is indicative only and based on a 2-person household with multiple devices and simultaneous usage. Broadband performance is affected by multiple factors including number of occupants and devices, simultaneous usage, router range etc. For more information speak to your broadband provider.
Map data ©OpenStreetMap contributors.





