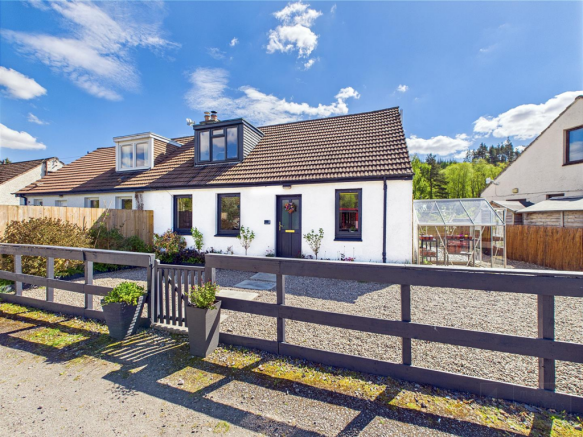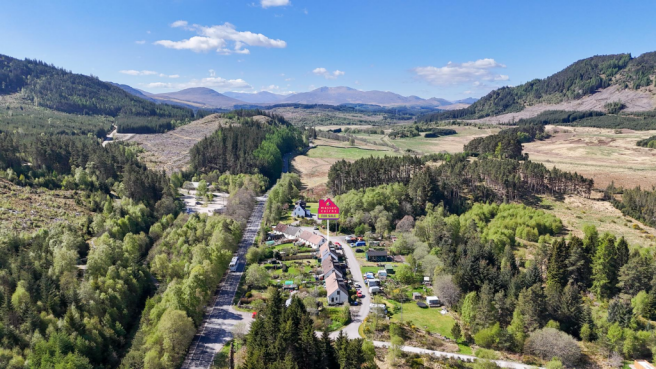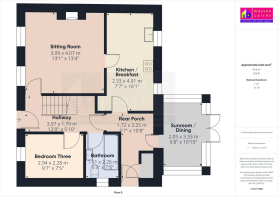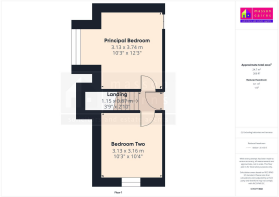Forestry Houses, Strathmashie, Laggan, Newtonmore

- PROPERTY TYPE
Semi-Detached
- BEDROOMS
3
- BATHROOMS
1
- SIZE
936 sq ft
87 sq m
- TENUREDescribes how you own a property. There are different types of tenure - freehold, leasehold, and commonhold.Read more about tenure in our glossary page.
Freehold
Key features
- What Three Words Location ///funnels.tidy.unpainted
- Home Report Available at massoncairns.com
- Attractive Highland home in Strathmashie, Laggan with scenic hill and woodland views
- Generous 0.2 acre plot with landscaped gardens, patio, raised beds and parking
- Bright sitting room with wood-burning stove and twin windows
- Stylish kitchen/dining area with integrated appliances and garden outlook
- Versatile third bedroom/home office plus sun room opening to patio
- Two spacious upstairs double bedrooms and modern ground floor bathroom
Description
Strathmashie And Laggan - Strathmashie is a peaceful hamlet just outside the village of Laggan, nestled in the heart of the Central Highlands of Scotland. Surrounded by the Strathmashie Community Woodlands and flanked by the Monadhliath and Grampian mountain ranges, the area lies near the source of the famous River Spey—renowned as one of Scotland’s premier salmon fishing rivers.
Living here offers an exceptional connection to nature, with endless opportunities for exploring the unspoiled countryside. The area is rich in wildlife, from golden eagles and ospreys circling above to red deer stags and elusive pine martens in the woods. Wildflowers, ancient trees, and native plants line a vast network of walking and cycling routes, including the popular Laggan Wolftrax mountain biking trails located virtually on your doorstep.
The surrounding landscape has also served as a backdrop for numerous film and TV productions. Fans of the BBC’s "Monarch of the Glen" will recognise many nearby locations used for the fictional Glenbogle estate, and more recently, scenes from the James Bond franchise and Netflix’s The Crown have been filmed in the area.
For outdoor enthusiasts, this location is a true Highland haven. Activities such as hillwalking, mountaineering, skiing, golf, pony trekking, and loch or river fishing are all within easy reach. Despite its tranquil setting, Strathmashie is well-connected—Inverness, the Highland capital, is about 52 miles away and offers a growing airport with domestic and international flights, as well as excellent rail and bus links to the rest of Scotland and the UK. The nearby town of Kingussie also provides access to the mainline railway network.
Home Report - To obtain a copy of the home report, please visit our website massoncairns.com where an online copy is available to download.
EPC Rating E
Hallway - 3.97m x 1.79m (13'0" x 5'10") - The entrance hall provides an inviting welcome to the home, filled with natural light from the partially glazed front door. A glass-panelled door offers a glimpse into the sitting room, while a central staircase with a smart carpet runner and contrasting trim leads to the upper floor. The hall is finished in fresh white with warm wood-effect flooring, creating a clean and contemporary feel. There’s space for storing coats and shoes, and access is provided to the kitchen/dining room, ground floor bedroom, utility area, and bathroom.
Sitting Room - 3.99m x 4.07m (13'1" x 13'4") - The sitting room is a bright and welcoming space, filled with natural light from twin windows that offer lovely views across the garden and surrounding greenery. Warm wood-effect flooring adds a sense of homeliness, and at the heart of the room is a striking wood-burning stove set into a slate hearth with a timber mantel—perfect for cosy evenings. The layout offers plenty of space for relaxing or entertaining, with room for multiple seating arrangements and has an easy flow into the kitchen/dining area beyond.
Kitchen / Breakfast - 2.33m x 4.91m (7'7" x 16'1") - The kitchen/breakfast room is a stylish and functional space, thoughtfully laid out to maximise both worktop and storage areas. Contemporary units in a muted sage tone are paired with wood-effect worktops and classic white metro tile splash backs for a clean, modern finish. An integrated oven and hob sit alongside space and plumbing for freestanding white goods, while a large window above the sink brings in plenty of natural light and frames views of the garden and woodlands beyond. At the far end of the room, a cosy breakfast bar provides the perfect spot for casual dining or morning coffee, with space for bar stools beneath a bespoke worktop. The layout flows beautifully into the hallway and sitting room, offering easy movement through the home and making it ideal for both day-to-day living and entertaining.
Sunroom / Dining - 2.05m x 3.33m (6'8" x 10'11") - The sunroom is a delightful addition to the home, currently set up as an inviting dining space that makes the most of its tranquil garden outlook. Surrounded by wraparound glazing, the room is bathed in natural light throughout the day and provides a seamless connection to the outdoors via glazed doors that open directly onto the decked patio. Tiled flooring and clean white walls maintain a bright, airy feel, while the views of the garden and nearby woodland create a peaceful atmosphere. Whether enjoyed as a dining area, reading spot, or garden room, this versatile space is perfect for relaxing or entertaining in all seasons.
Rear Porch - 1.72m x 3.25m (5'7" x 10'7") - The rear porch offers a bright and practical entrance to the home, with space for coats and shoes and a glazed door through to the sun room allowing natural light to flood the area. It provides convenient access to the rear garden and kitchen/dining room, while a further door provides access to a handy store cupboard which also houses the hot water cylinder.
Bedroom Three - 2.94m x 2.28m (9'7" x 7'5") - Bedroom Three is a bright and peaceful ground floor room, currently arranged as a cosy double with ample space for freestanding furniture. A window to the front brings in natural light and offers views over the garden and this room is ideally located near the shower room and would work equally well as a guest bedroom, home working space, or flexible multi-use space depending on your needs.
Bathroom - 1.61m x 2.26m (5'3" x 7'4") - The ground floor bathroom is presented as a bright and neatly arranged space, designed for both convenience and style. It features a modern white suite comprising a bath with contemporary black rainfall shower, WC, and a pedestal wash hand basin with a wall mirror. The space is tiled in neutral tones for a fresh and easy-to-maintain finish, while a window to the side provides natural light and ventilation.
First Floor Landing - The landing provides access to the upper floor accommodation and enjoys excellent natural light thanks to a large Velux window to the front and skylight to the rear. There is also a shelved linen cupboard.
Principal Bedroom - 3.13m x 3.74m (10'3" x 12'3") - The principal bedroom is a calm and comfortable retreat, with a warm and inviting feel. Natural light pours in through the window, framing views of the surrounding trees, garden and hills. There’s plenty of room for a double or king-size bed along with freestanding furniture, and a handy eaves cupboard provides useful additional storage.
Bedroom Two - 3.13m x 3.16m (10'3" x 10'4") - A bright and welcoming double bedroom with a peaceful outlook, Bedroom Two offers a comfortable and stylish retreat. Natural light floods in through a large window, while the layout allows plenty of space for freestanding furniture making it ideal for guests or family.
Outside - A particular highlight of this property is its beautifully maintained garden grounds, which extend to approximately 0.2 acres and offer a superb blend of practicality, privacy, and outdoor enjoyment. The rear garden has been thoughtfully landscaped to include areas of lawn, raised beds for growing vegetables, and well-stocked borders bursting with colour. A decked seating area provides the perfect spot for al fresco dining or relaxing with views of the surrounding countryside. The front garden is neat, welcoming, and easy to look after—mostly laid with gravel and framed by a smart timber fence and gates. There's some shrub and specimen tree planting that add a splash of colour by the entrance. A path leads straight to the front door, and the greenhouse to the side is a great bonus for anyone keen on a bit of home growing in addition to a further seating area. Just across from the house, there’s an extra bit of land that’s a real bonus. It provides useful space for parking or storage and currently features a handy timber shed and a covered wood store—ideal for keeping logs dry for the stove. Surrounded by trees and greenery, it adds a bit of breathing space and flexibility, whether you want to use it for gardening, veg cultivation, chickens or simply enjoying a bit more of the outdoors.
Services - It is understood that there is a new private water supply, mains drainage and electricity. There is oil fired central heating.
Entry - By mutual agreement.
Price - Offers over £190,000 are invited
Viewings And Offers - Viewing is strictly by arrangement with and all offers to be submitted to:-Masson Cairns
Strathspey House
Grantown on Spey
Moray
PH26 3EQ
Tel:
Fax:
Email:
Brochures
Forestry Houses, Strathmashie, Laggan, NewtonmoreHOME REPORT- COUNCIL TAXA payment made to your local authority in order to pay for local services like schools, libraries, and refuse collection. The amount you pay depends on the value of the property.Read more about council Tax in our glossary page.
- Band: A
- PARKINGDetails of how and where vehicles can be parked, and any associated costs.Read more about parking in our glossary page.
- Yes
- GARDENA property has access to an outdoor space, which could be private or shared.
- Yes
- ACCESSIBILITYHow a property has been adapted to meet the needs of vulnerable or disabled individuals.Read more about accessibility in our glossary page.
- Ask agent
Forestry Houses, Strathmashie, Laggan, Newtonmore
Add an important place to see how long it'd take to get there from our property listings.
__mins driving to your place
Get an instant, personalised result:
- Show sellers you’re serious
- Secure viewings faster with agents
- No impact on your credit score
Your mortgage
Notes
Staying secure when looking for property
Ensure you're up to date with our latest advice on how to avoid fraud or scams when looking for property online.
Visit our security centre to find out moreDisclaimer - Property reference 33888781. The information displayed about this property comprises a property advertisement. Rightmove.co.uk makes no warranty as to the accuracy or completeness of the advertisement or any linked or associated information, and Rightmove has no control over the content. This property advertisement does not constitute property particulars. The information is provided and maintained by Masson Cairns, Grantown on Spey. Please contact the selling agent or developer directly to obtain any information which may be available under the terms of The Energy Performance of Buildings (Certificates and Inspections) (England and Wales) Regulations 2007 or the Home Report if in relation to a residential property in Scotland.
*This is the average speed from the provider with the fastest broadband package available at this postcode. The average speed displayed is based on the download speeds of at least 50% of customers at peak time (8pm to 10pm). Fibre/cable services at the postcode are subject to availability and may differ between properties within a postcode. Speeds can be affected by a range of technical and environmental factors. The speed at the property may be lower than that listed above. You can check the estimated speed and confirm availability to a property prior to purchasing on the broadband provider's website. Providers may increase charges. The information is provided and maintained by Decision Technologies Limited. **This is indicative only and based on a 2-person household with multiple devices and simultaneous usage. Broadband performance is affected by multiple factors including number of occupants and devices, simultaneous usage, router range etc. For more information speak to your broadband provider.
Map data ©OpenStreetMap contributors.





