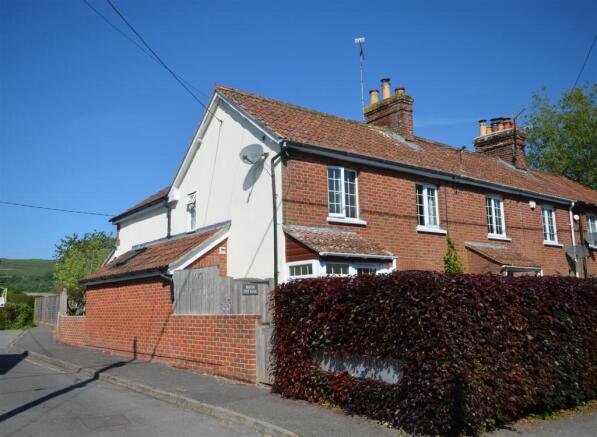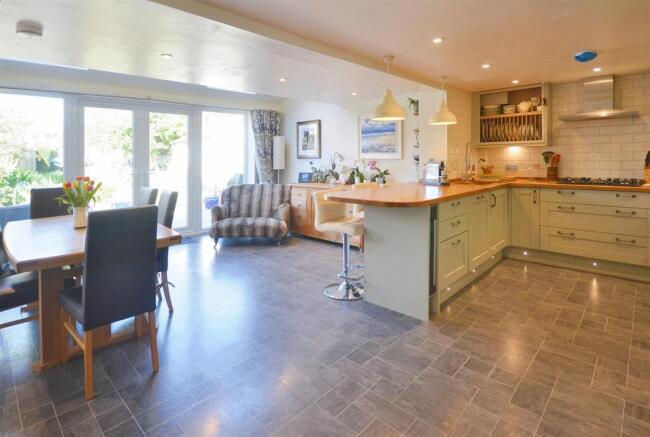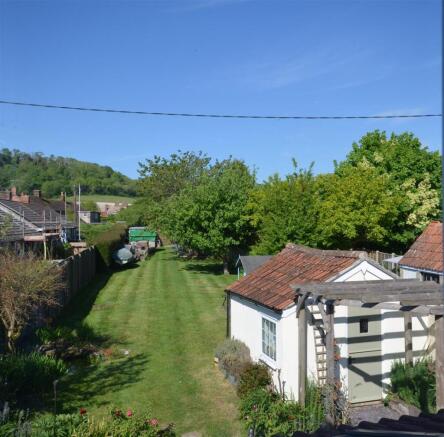Shroton

- PROPERTY TYPE
End of Terrace
- BEDROOMS
3
- BATHROOMS
2
- SIZE
Ask agent
- TENUREDescribes how you own a property. There are different types of tenure - freehold, leasehold, and commonhold.Read more about tenure in our glossary page.
Freehold
Key features
- Victorian End Terraced Home
- Three Good Sized Bedrooms
- Contemporary Open Plan Living
- Sitting Room with Wood Burner
- Shower Room and Bathroom
- Large Garden with Outbuildings
- Parking and Two Garages
- Energy Efficiency Rating tba
Description
Set in a sought-after village with fabulous views across open countryside and the iconic Hambledon Hill, this handsome semi-detached Victorian home—dating from the 1880s—offers the perfect balance of character, comfort, and lifestyle. Whether you're raising a family who loves the outdoors or downsizing to a quieter pace of life, this property delivers space, charm, and flexibility in equal measure.
Inside, the home boasts three generously sized bedrooms, a stylish upstairs bathroom, and a convenient ground floor shower room - perfect for busy family life or visiting guests. At the heart of the house is a spacious, contemporary open-plan kitchen and living area, complete with ample cupboard space, solid wood worktops, built-in appliances, and double doors that spill out onto the garden, making it ideal for both relaxed indoor-outdoor living and entertaining.
A separate sitting room offers a cosy retreat, complete with a wood-burning stove—perfect for quiet evenings or winter gatherings. There's also a utility room providing practical space for laundry and storage.
Outside, there is a large established rear garden that provides plenty of room for children to play, pets to roam, and green fingers to flourish. In addition to two garages and off-road parking, the property benefits from a shed and a versatile outbuilding, ideal for use as a home office, hobby room, or workshop—a huge bonus for remote workers or creative souls seeking dedicated space.
This is a home made for living—indoors and out. With direct access to scenic walks, a friendly village atmosphere, and room to grow or slow down, it’s ready to welcome its next chapter.
The Property -
Accommodation -
Inside - Ground Floor
At the front of the house there is a useful porch with space for coats, boots and shoes a further door opens into a welcoming entrance hall with stairs rising to the first floor and doors leading off to the shower room, open plan living space and to the sitting room. For practicality and appearance, the floor is laid in a slate effect vinyl. The generously sized sitting room enjoys plenty of natural light and has an outlook over the frontage. There is a brick fireplace with a wood burner and wood style flooring that adds extra warmth to the room.
The hub of the household is the spacious open plan living space to the rear of the property, which benefits from double doors with full height windows to either side that allows natural light to flood the interior. You will find ample room for a large table and chairs, as well as settees and armchairs - this is great family or entertaining space. The kitchen area is fitted with a range of stylish modern soft closing units, consisting of floor cupboards, larder cupboard with carousel racks, another pull out larder cupboard, pull out spice rack, separate drawer unit with cutlery and deep pan drawers and eye level cupboards and plate rack. There is floor and counter lighting. You will find a generous amount of wood work surfaces with a tiled splash back and inset sink with swan neck aerator mixer tap. There is also a water softener, located beneath the stairs. The integrated appliances consist of a dishwasher, electric oven and a combination microwave plus space for an American style fridge/freezer. The floor is laid in an attractive and practical slate effect vinyl with underfloor heating.
A door from the kitchen opens to the utility room with door to the rear garden, Butler sink , storage cupboards and space for appliances. Also on the ground floor is a shower room that is fitted with a modern suite.
First Floor
On this floor you will find three bedrooms - two are double sized and there is a generously sized single bedroom. Bedrooms one and three enjoy an outlook over the garden to the field and hills beyond. The bathroom is fitted in a stylish contemporary suite consisting of wall hung vanity wash hand basin, wall hung WC with concealed cistern and a bath with mains shower over. There is also a cupboard housing the boiler. The floor is laid in an attractive ceramic wood effect tile.
Outside - 7.16m'' x 3.48m'' (23'6'' x 11'5'') - Garages and Parking
These are located from at the end of the rear garden and are accessed from Fairfield Road. There is parking for three cars on the drive as well as the garages. There is a single garage with up an over door plus a large garage/workshop with double opening doors and benefits from light and power plus a door to the garden. It measures 7.16m x 3.48m/23'6'' x 11'5''.
Garden
The large rear garden is mostly laid to lawn with a paved area immediately to the back of the house. There is wildlife pond and beds planted with a variety of flower and shrubs as well as trees throughout the garden and a dedicated vegetable patch. There are sheds plus a purpose brick built outhouse that makes a great work from home space or hobbies room. At the front of the property there is a gated off area for bins to be hidden away.
Useful Information -
Energy Efficiency Rating tba
Council Tax Band D
uPVC Double Glazing
Electric Heating via Radiators - underfloor in the open plan living space
Mains Drainage
Freehold
Directions -
Postcode - DT11 8QD
What3words - treetop.desire.grasp
Brochures
Shroton- COUNCIL TAXA payment made to your local authority in order to pay for local services like schools, libraries, and refuse collection. The amount you pay depends on the value of the property.Read more about council Tax in our glossary page.
- Band: D
- PARKINGDetails of how and where vehicles can be parked, and any associated costs.Read more about parking in our glossary page.
- Yes
- GARDENA property has access to an outdoor space, which could be private or shared.
- Yes
- ACCESSIBILITYHow a property has been adapted to meet the needs of vulnerable or disabled individuals.Read more about accessibility in our glossary page.
- Ask agent
Energy performance certificate - ask agent
Shroton
Add an important place to see how long it'd take to get there from our property listings.
__mins driving to your place
Your mortgage
Notes
Staying secure when looking for property
Ensure you're up to date with our latest advice on how to avoid fraud or scams when looking for property online.
Visit our security centre to find out moreDisclaimer - Property reference 33888855. The information displayed about this property comprises a property advertisement. Rightmove.co.uk makes no warranty as to the accuracy or completeness of the advertisement or any linked or associated information, and Rightmove has no control over the content. This property advertisement does not constitute property particulars. The information is provided and maintained by Morton New, Sturminster Newton. Please contact the selling agent or developer directly to obtain any information which may be available under the terms of The Energy Performance of Buildings (Certificates and Inspections) (England and Wales) Regulations 2007 or the Home Report if in relation to a residential property in Scotland.
*This is the average speed from the provider with the fastest broadband package available at this postcode. The average speed displayed is based on the download speeds of at least 50% of customers at peak time (8pm to 10pm). Fibre/cable services at the postcode are subject to availability and may differ between properties within a postcode. Speeds can be affected by a range of technical and environmental factors. The speed at the property may be lower than that listed above. You can check the estimated speed and confirm availability to a property prior to purchasing on the broadband provider's website. Providers may increase charges. The information is provided and maintained by Decision Technologies Limited. **This is indicative only and based on a 2-person household with multiple devices and simultaneous usage. Broadband performance is affected by multiple factors including number of occupants and devices, simultaneous usage, router range etc. For more information speak to your broadband provider.
Map data ©OpenStreetMap contributors.




