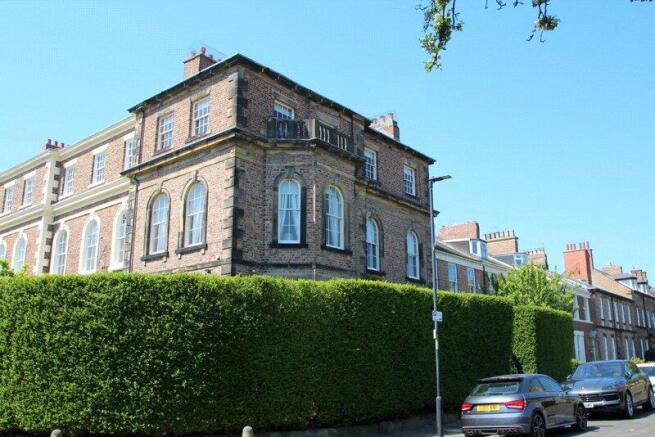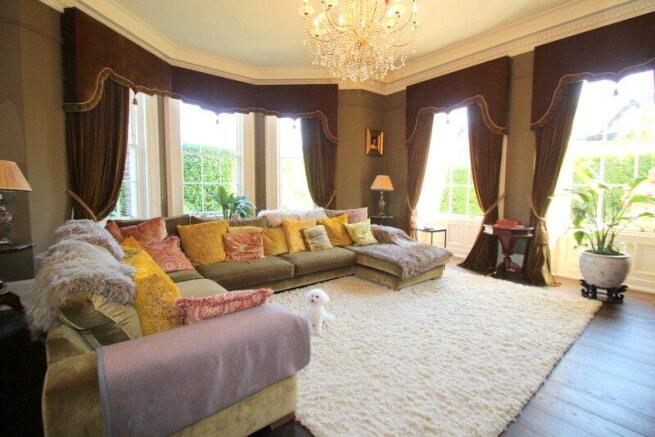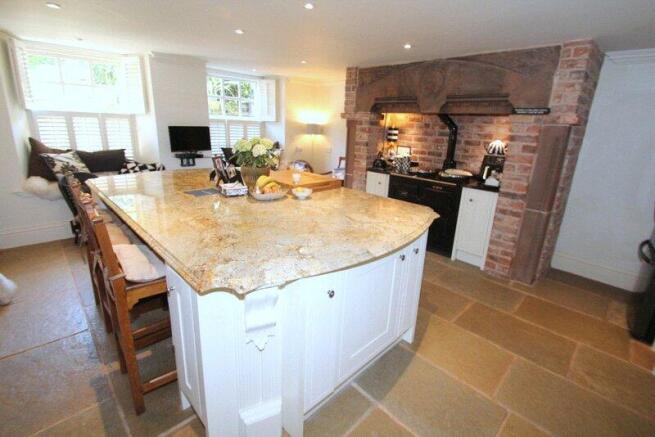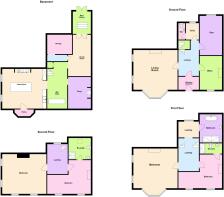
Lovaine Terrace, North Shields, NE29

- PROPERTY TYPE
End of Terrace
- BEDROOMS
4
- BATHROOMS
3
- SIZE
Ask agent
- TENUREDescribes how you own a property. There are different types of tenure - freehold, leasehold, and commonhold.Read more about tenure in our glossary page.
Freehold
Key features
- Fabulous Family Home - Grade II Listed Building
- 4 Large Double Bedrooms (2 with En-suite Shower/WC)
- Oozing with Character & Charm
- Originally Constructed around 1852
- No Upward Chain
- Magnicent Lounge
- Superb Family Dining Kitchen
- Beautiful Stocked Gardens to Front, Side & Rear
- Freehold
- Council Tax Band D
Description
Oozing character and charm, the main features include five separate reception areas including a magnificent main lounge (22'3" x 22'3") with beautiful black marble fireplace, a superb family dining kitchen (19'4" x 16'10") with luxury units and feature chimney recess housing black Aga and there are four large double bedrooms, two of which have en suite shower room/WC. In addition there is a fabulous main family bathroom and low maintenance, beautifully stocked gardens to front, side and rear. This house has been beautifully restored by the current owners and a close internal inspection is essential to reveal the generous and well proportioned room sizes as well as the quality of the refurbishment that has been carried out.
Ground Floor
Stone steps lead up to the large entrance door.
Entrance Porch
Cornicing, dado rail, etched glass panelled door and frame to hallway.
Reception Hallway
Fabulous original spindle staircase, beautiful cornicing, large fitted mirror and radiator.
Cloakroom/WC
Low level WC, wash hand basin, splash tiling.
Family Lounge
6.78m x 6.78m
Restored sash windows to two elevations including walk-in bay window, creating fabulous natural lighting, beautiful wood panelling to windows, built in shutters, large black feature marble fireplace with decorative insert and raised hearth provides the main focal point of the room, TV point, cornicing, feature wood flooring, TV point and radiator.
Study
4.42m x 3.56m
Original feature fireplace, open grate, raised hearth, dado rail, cornicing.
Gym
5.44m x 3.25m
Feature white plantation blinds, picture rail, cornicing and radiator.
Utility Room
2.29m x 1.88m
Central heating boiler.
Lower Level
Reception Landing/Bar
Feature stone flooring, built in bar area with wall light points, spot lights, hardwood worktops, understairs storage cupboard and radiator.
Dining Room
5.87m x 2.97m
Double glazed French doors give access to rear porch area and stairs up to courtyard style garden. Feature tiled flooring, wall light points, cornicing and radiator.
Snug
4.2m x 3.2m
A fantastic family room with large feature stone fireplace, brick insert, raised hearth, cast iron wood burning stove, TV point, wall light points, spot lights, white plantation blinds, matching stone flooring and radiator.
Dining Kitchen
5.9m x 5.13m
A fantastic family kitchen with superb range of Shaker style wall and floor units. The main feature is a huge central island with large granite worktop and breakfast bar area, built in hob, American style fridge freezer and large black Aga in feature brick chimney recess with large feature stone mantel. Two large windows, one of which gives access to side courtyard garden, white plantation blinds, spot lights, matching stone style flooring and walk-in fitted pantry.
Additional Kitchen Photo
First Floor
Split Gallery Landing
Large feature coloured stained glass window creating beautiful natural lighting into the central stairwell.
Main Bedroom
6.78m x 6.55m
Large Georgian style windows to two elevations including large walk-in bay window provide fabulous natural lighting. One of the best main bedrooms we have seen for quite some time dominated by a superb original white marble fireplace, decorative cast iron insert and raised hearth, TV point, range of built in fitted wardrobes, picture rail, cornicing and radiator.
Additional Bedroom Photo
Bedroom Two
6.3m x 4.65m
A large 'L' shape double bedroom with two feature arched Georgian windows with fitted blinds, superb feature fireplace with raised hearth, dado rail, cornicing and radiator.
En Suite Shower Room/WC
Modern low level WC, wash hand basin in vanity unit with storage space below, lit mirror, walk-in shower cubicle, splash tiling ceramic tiled floor, spot lights, lit recess in shower, heated towel rail.
Family Bathroom/WC
4.11m x 3.18m
A truly magnificent family bathroom with beautiful three quarter height marble tiling to all walls and matching tiling to floor, low level WC, feature wash hand basin on large wash stand with matching brown marble worktop, claw and ball freestanding bath, built in wall mounted TV next to bath, walk-in wet area with glass wall, lit recessed alcove, wall light points, feature white/chrome radiator/towel rail, white plantation blinds.
Second Floor
Spacious Landing
With original spindle staircase off.
Bedroom Three
6.48m x 5.44m
Four Georgian windows to two elevations provide great natural lighting, fitted blinds, TV point, cornicing and radiator.
Bedroom Four
6.38m x 4.57m
Another 'L' shaped large double bedroom with two Georgian windows with fitted blinds provide good natural lighting, fitted shelving to alcove, cornicing and radiator.
En Suite Shower Room/WC
Low level WC, wash hand basin, walk-in shower with glass wall, Travertine splash tiling to wall and floor, white feature towel rail, two Velux windows provide great natural lighting.
External
To the front and side of the property there is a beautifully presented feature patio garden with granite blocks and stone paving. An 'L' shaped private garden with mature hedging and south westerly facing aspect creating a fabulous entertaining area. To the rear of the property, with large roller shutter style door, is another westerly facing, well stocked private garden which is a great sun trap!
Additional External Photo
Agent's Notes
A beautiful Grade II Listed Building oozing character. The current owners completely re-roofed the property in 2024. The original windows have been beautifully restored and are in fabulous condition. Deceptively spacious with generous room sizes and fabulous Georgian windows. Last on the market 25 years ago. First to see will buy
Tenure
Freehold
Council Tax
North Tyneside Council Tax Band D
Mortgage Advice
A comprehensive mortgage planning service is available via Darren Smith of NMS Financial Limited. For a free initial consultation contact Darren on . **Your home may be repossessed if you do not keep up repayments on your mortgage**
Brochures
Particulars- COUNCIL TAXA payment made to your local authority in order to pay for local services like schools, libraries, and refuse collection. The amount you pay depends on the value of the property.Read more about council Tax in our glossary page.
- Band: D
- PARKINGDetails of how and where vehicles can be parked, and any associated costs.Read more about parking in our glossary page.
- Ask agent
- GARDENA property has access to an outdoor space, which could be private or shared.
- Yes
- ACCESSIBILITYHow a property has been adapted to meet the needs of vulnerable or disabled individuals.Read more about accessibility in our glossary page.
- Ask agent
Lovaine Terrace, North Shields, NE29
Add an important place to see how long it'd take to get there from our property listings.
__mins driving to your place
Get an instant, personalised result:
- Show sellers you’re serious
- Secure viewings faster with agents
- No impact on your credit score
Your mortgage
Notes
Staying secure when looking for property
Ensure you're up to date with our latest advice on how to avoid fraud or scams when looking for property online.
Visit our security centre to find out moreDisclaimer - Property reference CCS250251. The information displayed about this property comprises a property advertisement. Rightmove.co.uk makes no warranty as to the accuracy or completeness of the advertisement or any linked or associated information, and Rightmove has no control over the content. This property advertisement does not constitute property particulars. The information is provided and maintained by Cooke & Co, Whitley Bay. Please contact the selling agent or developer directly to obtain any information which may be available under the terms of The Energy Performance of Buildings (Certificates and Inspections) (England and Wales) Regulations 2007 or the Home Report if in relation to a residential property in Scotland.
*This is the average speed from the provider with the fastest broadband package available at this postcode. The average speed displayed is based on the download speeds of at least 50% of customers at peak time (8pm to 10pm). Fibre/cable services at the postcode are subject to availability and may differ between properties within a postcode. Speeds can be affected by a range of technical and environmental factors. The speed at the property may be lower than that listed above. You can check the estimated speed and confirm availability to a property prior to purchasing on the broadband provider's website. Providers may increase charges. The information is provided and maintained by Decision Technologies Limited. **This is indicative only and based on a 2-person household with multiple devices and simultaneous usage. Broadband performance is affected by multiple factors including number of occupants and devices, simultaneous usage, router range etc. For more information speak to your broadband provider.
Map data ©OpenStreetMap contributors.







