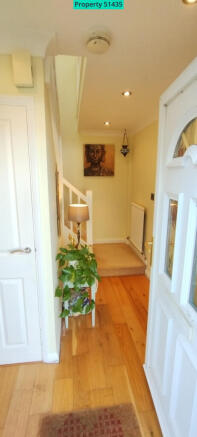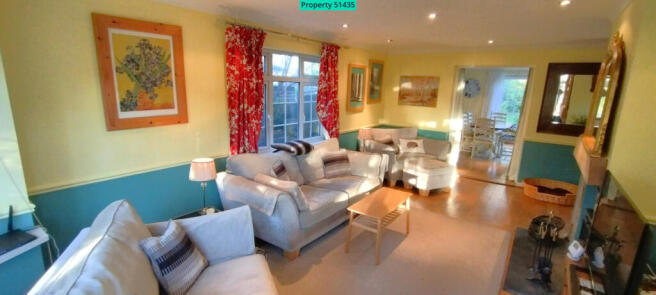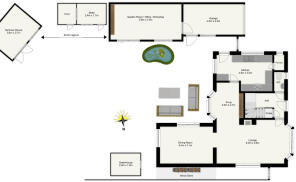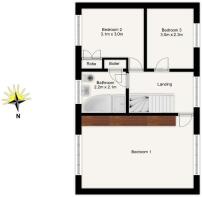Springfield Close, Burton-on-the-Wolds, Loughborough, LE12 5AN

- PROPERTY TYPE
Detached
- BEDROOMS
3
- BATHROOMS
1
- SIZE
1,401 sq ft
130 sq m
- TENUREDescribes how you own a property. There are different types of tenure - freehold, leasehold, and commonhold.Read more about tenure in our glossary page.
Freehold
Key features
- 3-BEDROOM DETACHED FAMILY HOME
- DINING ROOM EXTENSION
- GARDEN ROOM / OFFICE / STUDIO / GYM
- LARGE REAR GARDEN
- GARAGE
- LOTS OF DEVELOPMENT POTENTIAL
Description
Property number 51435. Click the "Request Details" button, submit the form and we'll text & email you within minutes, day or night.
Welcome to Springfield Close.
This beautifully extended home is located in a quiet, tree-lined, village cul-de-sac with off-road parking, a drive and a garage in the sought-after village of Burton on the Wolds, popular for its primary school, countryside walks and proximity to Loughborough, as well as the arterial road network.
The house is full of natural light and packed with character and charm and lots of possibilities for further extension due to the large size of the rear garden.
Stand-out features start with the large open-plan lounge leading through to the sunny dining room with views to the sun-trap patio area, and cosy snug. Upstairs you’ll be impressed by the master bedroom with its full wall of fitted wardrobes and views to the front and rear gardens. Outside, it’s the 17.4 sqm (187 sq.ft) garden room – or office or workshop – which offers big possibilities for those thinking of growing their home-based business, or setting up a fully-equipped home gym or games room. And the large and varied garden with it’s fishpond, summer house, greenhouse and log-store means you’ll never get bored!
This home is a real gem, so if you’re looking for a family home, look no further than this beautiful detached property full of character.
-- Property Details --
Front Garden
A warm welcoming to the house with a beautiful garden entrance with flowers and trees and outside space for extra parking.
Hall
Upon entering the property, you step into a useful entrance hall, with under-stair cupboard ideal for storing coats and shoes, and a staircase rising to the first floor. From the hall, you gain access to the lounge.
Lounge
19’8” x 11’10” (6.0m x 3.6m)
This large lounge is a bright and spacious living area, offering flexibility of layout to suit your needs. It comfortably accommodates large furnishings providing space for a TV and additional décor. A characterful brick fireplace with traditional multi-fuel stove complements the solid wood flooring and mantelpiece. Two large windows (a bay to the front) allow natural light to flood the room, with two double radiators ensuring warmth and comfort.
Dining Room
14’5” x 10’1” (4.4m x 3.1m)
Walking through the lounge, you'll find a separate dining room. The dining area enjoys views of the private rear garden and a beautiful fish pond through UPVC large double-glazed sliding doors leading to the garden sitting area, and with a large picture window looking over the rear garden, completed with wood flooring and two double radiators.
Snug
9’6” x 8’10” (2.9m x 2.7m)
Nestled between the lounge and the kitchen there is a charming snug area looking over the rear garden, which is currently set up as a place to relax and read a book, under the natural light of another bay window, beneath which is another double radiator.
Kitchen
15’1” x 9’10” (4.6m x 3.0m)
The modern kitchen offers ample wall and base units, along with integrated appliances. You'll find a Belfast sink with a drainer unit, a gas hob with an extractor, and an oven. The kitchen includes a pantry, which provides plenty of storage. The garage is currently used as a utility room and storage. In the hall, we can find the downstairs WC includes a low-level button flush toilet and a wash hand basin.
Master Bedroom
18’4” x 11’10” (5.6m x 3.6m)
The master bedroom is very large, bright and inviting, thanks to two large UPVC double-glazed windows overlooking both the front and rear gardens. It features a full wall of fitted wardrobes and ample space for a king size bed, bedside tables, and additional furnishings, all complemented by cosy carpet flooring and two large, contemporary vertical radiators.
Bedroom Two
10’1” x 9’10” (3.1m x 3.0m)
The second bedroom is a well-proportioned double room with a built-in wardrobe, a UPVC double-glazed window with views to the rear garden, a double radiator, and carpet flooring.
Bedroom Three
9’10” x 7’6” (3.0m x 2.3m)
The third bedroom, currently used as an office, offers flexibility to be used as a study, nursery, or single bedroom. Continuing the theme, this bedroom has carpet flooring, a double radiator, and a UPVC double-glazed window looking out over the front garden.
Bathroom
7’3” x 6’11” (2.2m x 2.1m)
The newly-fitted family bathroom offers a shower, a wash hand basin, a corner bath and WC. A UPVC double-glazed window looks out over the private rear garden and an extractor fan ensures excellent ventilation, while modern tiled walls and floors complete the space. There is a built-in cupboard which provides ample storage space for towels, and also houses the modern Ideal combi-boiler.
Garden Room / Office / Workshop
19’0” x 9’10” (5.8m x 3.0m)
This spacious family home also offers a versatile, large garden room, with views to the rear garden and seating area, which could be used as an office space, workshop, gym or games room.
Summer House
11’6” x 8’10” (3.5m x 2.7m)
The large summer house at the bottom of the garden, provides a place to relax and enjoy the garden from a different vantage point, or maybe somewhere for the children to play.
Rear Garden
To the rear, the landscaped garden is a true retreat. Featuring a large pebble seating area and a large lawn, the space is ideal for relaxation and entertaining. A key feature of the garden is its privacy, with mature shrubs and trees providing a secluded and peaceful setting attracting beautiful wild life — perfect for enjoying the sunshine. For storage you have 2 sheds which are tucked out of the way behind the garden room, and if you’re a keen gardener, you’ll be delighted with the fully functional greenhouse. Near the greenhouse and at the side of the house there is a lean-to which covers the fully-stocked log-store, perfect for keeping the multi-fuel stove running during the chilly months.
This Property is a real gem and ready to move in, and also offers extraordinary development potential. If you are looking for a family home, look no further than this beautiful detached property full of character.
-- Village and Amenities --
Burton-on-the-Wolds is a sought-after village just outside Loughborough and situated amongst the Wolds villages, adjacent to the estate and scenic parklands of Prestwold Hall. It has a well-regarded primary school and playgroup, and village amenities include a petrol station, convenience store and pub, well known locally for its great food. There are many local walks and footpaths available, as well as the community-owned woodland and playing fields with sports pavilion.
At the entrance to Springfield Close is a bus stop taking you into Loughborough, where you can easily access the mainline train station and further bus routes to East Midlands Airport, Nottingham, Derby and Leicester. For those who drive, 10 minutes away is the A46 and the A6006 providing access to the southbound and northbound M1 respectively.
If you're interested in this property please click the "request details" button above
- COUNCIL TAXA payment made to your local authority in order to pay for local services like schools, libraries, and refuse collection. The amount you pay depends on the value of the property.Read more about council Tax in our glossary page.
- Ask agent
- PARKINGDetails of how and where vehicles can be parked, and any associated costs.Read more about parking in our glossary page.
- Yes
- GARDENA property has access to an outdoor space, which could be private or shared.
- Yes
- ACCESSIBILITYHow a property has been adapted to meet the needs of vulnerable or disabled individuals.Read more about accessibility in our glossary page.
- Ask agent
Springfield Close, Burton-on-the-Wolds, Loughborough, LE12 5AN
Add an important place to see how long it'd take to get there from our property listings.
__mins driving to your place
Get an instant, personalised result:
- Show sellers you’re serious
- Secure viewings faster with agents
- No impact on your credit score
Your mortgage
Notes
Staying secure when looking for property
Ensure you're up to date with our latest advice on how to avoid fraud or scams when looking for property online.
Visit our security centre to find out moreDisclaimer - Property reference 51435. The information displayed about this property comprises a property advertisement. Rightmove.co.uk makes no warranty as to the accuracy or completeness of the advertisement or any linked or associated information, and Rightmove has no control over the content. This property advertisement does not constitute property particulars. The information is provided and maintained by Visum, Nationwide. Please contact the selling agent or developer directly to obtain any information which may be available under the terms of The Energy Performance of Buildings (Certificates and Inspections) (England and Wales) Regulations 2007 or the Home Report if in relation to a residential property in Scotland.
*This is the average speed from the provider with the fastest broadband package available at this postcode. The average speed displayed is based on the download speeds of at least 50% of customers at peak time (8pm to 10pm). Fibre/cable services at the postcode are subject to availability and may differ between properties within a postcode. Speeds can be affected by a range of technical and environmental factors. The speed at the property may be lower than that listed above. You can check the estimated speed and confirm availability to a property prior to purchasing on the broadband provider's website. Providers may increase charges. The information is provided and maintained by Decision Technologies Limited. **This is indicative only and based on a 2-person household with multiple devices and simultaneous usage. Broadband performance is affected by multiple factors including number of occupants and devices, simultaneous usage, router range etc. For more information speak to your broadband provider.
Map data ©OpenStreetMap contributors.






