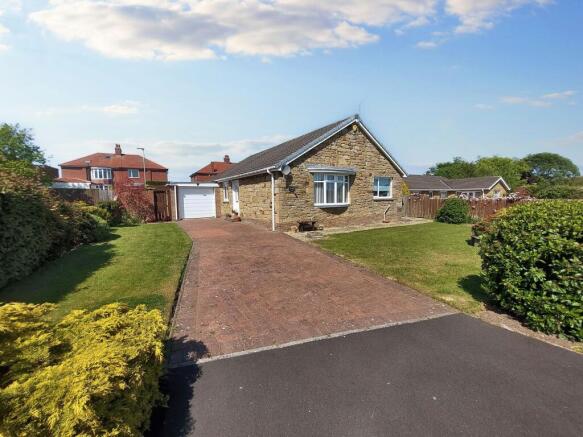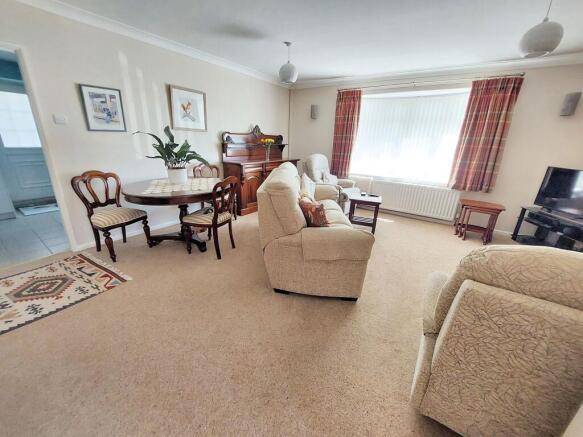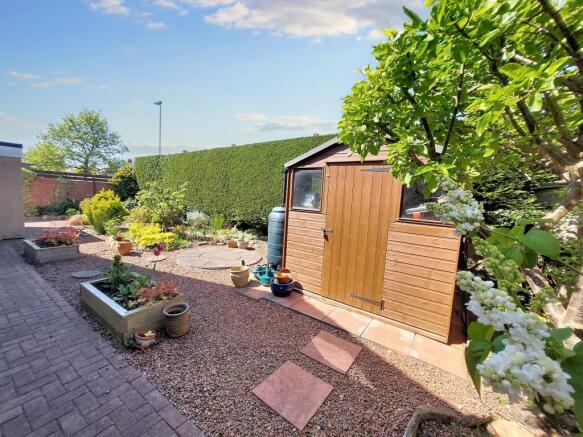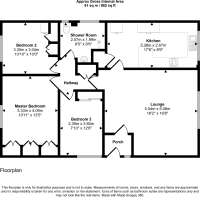Magdalene Fields, Warkworth, Northumberland, NE65 0UF

- PROPERTY TYPE
Bungalow
- BEDROOMS
3
- BATHROOMS
1
- SIZE
Ask agent
- TENUREDescribes how you own a property. There are different types of tenure - freehold, leasehold, and commonhold.Read more about tenure in our glossary page.
Freehold
Key features
- Desirable Village Location
- Detached Bungalow
- Three Bedrooms
- Front And Rear Garden
- Driveway And Garage
Description
Pattinson Estate Agents are delighted to welcome to the market this charming 3-bedroom bungalow situated in the picturesque village of Warkworth.
The property presents three well-proportioned bedrooms, each boasting ample natural light and offering a serene retreat from the bustle of daily life. A family shower room completes the sleeping quarters.
A well proportioned Kitchen and generous reception room serves as the heart of the home, offering plenty of space for relaxing and entertaining. The room benefits from large windows, flooding the space with an abundance of light and creating a warm, welcoming atmosphere.
As an added benefit, the property comes with an easy-to-maintain garden, allowing residents to enjoy outdoor living in this peaceful location.
Situated in Warkworth, this bungalow provides an idyllic setting. Known for its rich history and natural beauty, Warkworth also offers a wealth of local amenities, ensuring residents never have to travel far for everyday essentials.
We expect a high level of interest so early viewing is recommended.
Please arrange a viewing with the Alnwick office or
Council Tax Band: E
Tenure: Freehold
Front Elevation
Charming detached bungalow with a stone facade, set in a spacious and well-maintained front garden. The house features a gable roof and two large front-facing windows, offering a welcoming appearance. A wide, brick-paved driveway runs along the left side of the property, providing ample off-street parking. The lawn is neatly trimmed and landscaped with a decorative stone planter as a focal point, surrounded by shrubs and mature plants. Brick walls and fencing enclose the garden, offering privacy.
Entrance Porch
A cozy and welcoming entrance hallway. A white front door with decorative glass panels allows natural light to filter into the space, complemented by a narrow frosted side window. Wooden flooring runs throughout the hallway.
Lounge
5.54m x 5.08m
This room depicts a bright and comfortable living and dining area within a home. The space is carpeted and well-lit, with natural light streaming in through a large window dressed with red-and-white patterned curtains. The walls are painted a soft neutral color, enhancing the light and airy feel of the room. In the background, the hallway and front door area are visible, an open and connected layout that adds to the welcoming atmosphere.
Kitchen
5.38m x 2.67m
The room features white cabinetry with sleek, minimalist handles, providing ample storage, and integrated appliances including an oven set at mid-height. A marble-look countertop extends into a small breakfast bar with three contemporary black stools, creating a casual dining or seating area. Light grey floor tiles complement the soft blue walls, adding a fresh and calm ambiance. Natural light pours in through a large window above the sink, which is dressed with a light blue roller blind, and a white back door with frosted glass panels allows for easy access to the outside.
Master Bedroom
3.33m x 4.09m
A soft beige carpet covers the floor, contributing to the cosy feel. Natural light floods in through a window and the room is tastefully decorated in neutral tones, creating a relaxing and homely environment
Family Shower room
2.57m x 1.99m
A fully tiled wet room-style bathroom with a sleek and minimalist design. The walls and floor are clad in warm beige stone tiles, creating a seamless and luxurious look. A walk-in shower occupies the far end of the room, featuring a rainfall showerhead and a tiled floor with a pebble mosaic pattern that contrasts nicely with the rest of the tiling. A simple glass partition separates the shower from the rest of the space, maintaining an open and airy feel. The bathroom includes a wall-mounted toilet and a floating sink, both in crisp white, enhancing the contemporary aesthetic. A frosted window provides natural light while maintaining privacy.
Bedroom Two
3.3m x 3.04m
The walls are painted a soft white, contributing to the room’s bright and clean appearance. Natural light enters through a large window illuminating the space and gives a view to rear garden.
Bedroom Three
2.39m x 3.8m
A bright and versatile room that functions as a study or single bedroom. Window with views to the side elevation.
Garage And Driveway
A picturesque detached bungalow with a rustic stone exterior, set in a neatly maintained front garden. A long, brick-paved driveway leads up to a white garage at the rear of the property, flanked on both sides by well-manicured lawns and vibrant shrubbery. The bungalow features a gable roof and a prominent bay window on the front façade, adding architectural charm and character. Surrounded by wooden fencing and neighbouring homes positioned in a tranquil residential area.
Rear Garden
A beautifully kept back garden area featuring a combination of paved and gravel surfaces for low-maintenance appeal. At the centre stands a neat wooden garden shed, surrounded by various potted plants and gardening accessories, including a water butt for rain collection. The garden is bordered by a tall, well-trimmed hedge offering privacy and greenery, while ornamental shrubs and flowering plants add splashes of colour and charm. Raised planting beds and stepping stones enhance the layout, guiding movement through the space.
Brochures
Brochure- COUNCIL TAXA payment made to your local authority in order to pay for local services like schools, libraries, and refuse collection. The amount you pay depends on the value of the property.Read more about council Tax in our glossary page.
- Band: E
- PARKINGDetails of how and where vehicles can be parked, and any associated costs.Read more about parking in our glossary page.
- Garage,Driveway
- GARDENA property has access to an outdoor space, which could be private or shared.
- Yes
- ACCESSIBILITYHow a property has been adapted to meet the needs of vulnerable or disabled individuals.Read more about accessibility in our glossary page.
- Ask agent
Energy performance certificate - ask agent
Magdalene Fields, Warkworth, Northumberland, NE65 0UF
Add an important place to see how long it'd take to get there from our property listings.
__mins driving to your place
Your mortgage
Notes
Staying secure when looking for property
Ensure you're up to date with our latest advice on how to avoid fraud or scams when looking for property online.
Visit our security centre to find out moreDisclaimer - Property reference 454205. The information displayed about this property comprises a property advertisement. Rightmove.co.uk makes no warranty as to the accuracy or completeness of the advertisement or any linked or associated information, and Rightmove has no control over the content. This property advertisement does not constitute property particulars. The information is provided and maintained by Pattinson Estate Agents, Alnwick. Please contact the selling agent or developer directly to obtain any information which may be available under the terms of The Energy Performance of Buildings (Certificates and Inspections) (England and Wales) Regulations 2007 or the Home Report if in relation to a residential property in Scotland.
*This is the average speed from the provider with the fastest broadband package available at this postcode. The average speed displayed is based on the download speeds of at least 50% of customers at peak time (8pm to 10pm). Fibre/cable services at the postcode are subject to availability and may differ between properties within a postcode. Speeds can be affected by a range of technical and environmental factors. The speed at the property may be lower than that listed above. You can check the estimated speed and confirm availability to a property prior to purchasing on the broadband provider's website. Providers may increase charges. The information is provided and maintained by Decision Technologies Limited. **This is indicative only and based on a 2-person household with multiple devices and simultaneous usage. Broadband performance is affected by multiple factors including number of occupants and devices, simultaneous usage, router range etc. For more information speak to your broadband provider.
Map data ©OpenStreetMap contributors.





