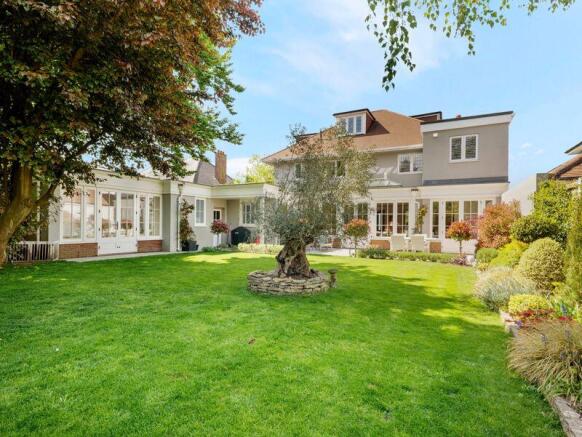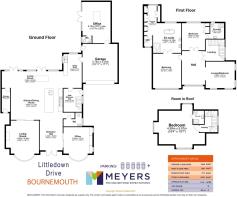
Littledown Drive, Littledown, BH7

- PROPERTY TYPE
Detached
- BEDROOMS
4
- BATHROOMS
3
- SIZE
Ask agent
- TENUREDescribes how you own a property. There are different types of tenure - freehold, leasehold, and commonhold.Read more about tenure in our glossary page.
Freehold
Key features
- Four Bedroom Detached Family Home
- Situated In Sought-After Littledown Drive
- Within Catchment Of A Number Of Well-Regarded Schools, Including Ofsted Outstanding Park School
- Set On A Substantial Plot Of 0.9 Acres Boasting Almost 4000 Sq.Ft Of Stunning Living Space Set Over Three Floors
- *Offered Chain Free*
- Fully Renovated Including A New Roof, Plumbing, Heating System & A Complete Electrical Re-Wire
- Benefits From A Wiresless Heatmiser Thermostat For Ease Of Control
- Landscaped Private Rear Garden Includes Manicured Lawns & A Spacious Patio
- Secure Gated Entry To A Large Forecourt Providing Off-Road Parking For Six Vehicles
- A Viewing Of This Home Distinction Is Essential To Appreciate What Is On Offer
Description
Description
Meyers Estates are delighted to bring to the market an exceptional and extensively refurbished, four bedroom detached house approaching 4000 sq. ft, set on a generous 0.9-acre plot and accessed via secure electric gates. Situated in the sought-after Littledown Drive and within the catchment of Avonwood Primary, this luxurious home boasts high-end finishes, flexible living spaces including a gym/office, and an outstanding open-plan kitchen/living area. A rare opportunity offered with no forward chain.
Internally - Ground floor
The ground floor showcases a spacious entrance hall, an elegant reception room and home office and a vast open-plan kitchen/dining/living space featuring a Lacanche French cooking range, hand cut Moroccan Zellige tiles, and an ultra-quiet commercial extractor and Double French Doors to the garden. A seamlessly connected utility and internal garage access enhance practicality and an office/gym space to the rear offers flexibility. Bespoke cabinetry fitted throughout elevate this home's finish while the water-heated underfloor heating and wireless smart thermostats ensure comfort and control.
Internally - Upper floors
On the first floor are two generous bedrooms, a guest lounge/potential fourth bedroom, and a luxurious master suite with a lavish ensuite featuring a rolltop bath, large rain shower, and a generous dressing area. Bedroom two also benefits from its own ensuite, offering comfort and privacy. Bedroom three occupies the entire second floor and includes an ensuite, ideal for older children or guests. Wireless Heatmiser thermostats linked to a Neohub allow smart control of heating, hot water, and towel racks remotely or from your smartphone while bespoke 2.3m high doors and wool carpets feature throughout.
Externally
Set on a 0.9-acre plot, the property is entered via secure electric gates leading to a forecourt with new paving and ample off-road parking for six cars, plus a double garage with direct internal access. Landscaped and well-maintained, the grounds include manicured lawns, a spacious patio ideal for outdoor entertaining, and mature shrubbery offering privacy and greenery. Westbury doors, windows, and a roof lantern in Accoya and Redwood frame views across the rear garden, blending timeless craftsmanship with modern luxury in a private, secure setting.
Location
Situated in the highly sought-after Littledown area within walking distance are a number of well-regarded schools for all age groups, including Ofsted Outstanding Park School and Avonwood Primary School. With views overlooking Queens Park Golf Course, this central location gives easy access to Kings Park, AFC Bournemouth football stadium and bus routes leading to Bournemouth, Poole and Christchurch. The Royal Bournemouth Hospital, Littledown leisure centre, JP Morgan and the Wessex Way are all a short drive away.
Directions
Traveling southbound on the A338 (Wessex Way) take the junction signposted for Boscombe and Dean Court, at the roundabout turn left onto Littledown Avenue then the first left onto Littledown Drive follow the road down t and the property is on the right hand side.
Entrance Hall
14' 6'' x 11' 3'' (4.42m x 3.43m)
Living Room
16' 2'' x 16' 1'' (4.92m x 4.90m)
Office
12' 11'' x 14' 2'' (3.93m x 4.31m)
WC
Kitchen/Dining Room
15' 3'' x 25' 4'' (4.64m x 7.72m)
Living Room
8' 2'' x 21' 6'' (2.49m x 6.55m)
Utility Area
16' 6'' x 8' 11'' (5.03m x 2.72m)
Office
20' 2'' x 13' 8'' (6.14m x 4.16m)
WC
First Floor Landing
Bedroom One
16' 10'' x 13' 9'' (5.13m x 4.19m)
Ensuite
14' 7'' x 13' 9'' (4.44m x 4.19m)
Dressing Area
14' 6'' x 7' 10'' (4.42m x 2.39m)
Bedroom Two
13' 3'' x 11' 3'' (4.04m x 3.43m)
Ensuite
7' 8'' x 6' 7'' (2.34m x 2.01m)
Lounge/Bedroom Four
12' 11'' x 14' 2'' (3.93m x 4.31m)
Second Floor Bedroom
16' 4'' x 19' 7'' (4.97m x 5.96m)
Ensuite
Garage
18' 11'' x 17' 1'' (5.76m x 5.20m)
EPC
Rating D.
Tenure
Freehold.
Broadband
Broadband type Ultrafast
Highest available download speed 1000 Mbps
Highest available upload speed 100 Mbps
Networks in your area - CityFibre, Virgin Media
Mobile Signal/Coverage
Provider Voice Data
EE Limited Limited
Three Likely Likely
O2 Likely Likely
Vodafone Likely Likely
MEYERS PROPERTIES
For the opportunity to see properties before they go on the market like our page on Facebook - Meyers Estate Agents Southbourne and Christchurch.
IMPORTANT NOTE:
These particulars are believed to be correct but their accuracy is not guaranteed. They do not form part of any contract. Nothing in these particulars shall be deemed to be a statement that the property is in good structural condition or otherwise, nor that any of the services, appliances, equipment or facilities are in good working order or have been tested. Purchasers should satisfy themselves on such matters prior to purchase.
Brochures
Full Details- COUNCIL TAXA payment made to your local authority in order to pay for local services like schools, libraries, and refuse collection. The amount you pay depends on the value of the property.Read more about council Tax in our glossary page.
- Band: G
- PARKINGDetails of how and where vehicles can be parked, and any associated costs.Read more about parking in our glossary page.
- Yes
- GARDENA property has access to an outdoor space, which could be private or shared.
- Yes
- ACCESSIBILITYHow a property has been adapted to meet the needs of vulnerable or disabled individuals.Read more about accessibility in our glossary page.
- Ask agent
Littledown Drive, Littledown, BH7
Add an important place to see how long it'd take to get there from our property listings.
__mins driving to your place
Get an instant, personalised result:
- Show sellers you’re serious
- Secure viewings faster with agents
- No impact on your credit score

Your mortgage
Notes
Staying secure when looking for property
Ensure you're up to date with our latest advice on how to avoid fraud or scams when looking for property online.
Visit our security centre to find out moreDisclaimer - Property reference 12574150. The information displayed about this property comprises a property advertisement. Rightmove.co.uk makes no warranty as to the accuracy or completeness of the advertisement or any linked or associated information, and Rightmove has no control over the content. This property advertisement does not constitute property particulars. The information is provided and maintained by Meyers Estate Agents, Covering Southbourne. Please contact the selling agent or developer directly to obtain any information which may be available under the terms of The Energy Performance of Buildings (Certificates and Inspections) (England and Wales) Regulations 2007 or the Home Report if in relation to a residential property in Scotland.
*This is the average speed from the provider with the fastest broadband package available at this postcode. The average speed displayed is based on the download speeds of at least 50% of customers at peak time (8pm to 10pm). Fibre/cable services at the postcode are subject to availability and may differ between properties within a postcode. Speeds can be affected by a range of technical and environmental factors. The speed at the property may be lower than that listed above. You can check the estimated speed and confirm availability to a property prior to purchasing on the broadband provider's website. Providers may increase charges. The information is provided and maintained by Decision Technologies Limited. **This is indicative only and based on a 2-person household with multiple devices and simultaneous usage. Broadband performance is affected by multiple factors including number of occupants and devices, simultaneous usage, router range etc. For more information speak to your broadband provider.
Map data ©OpenStreetMap contributors.





