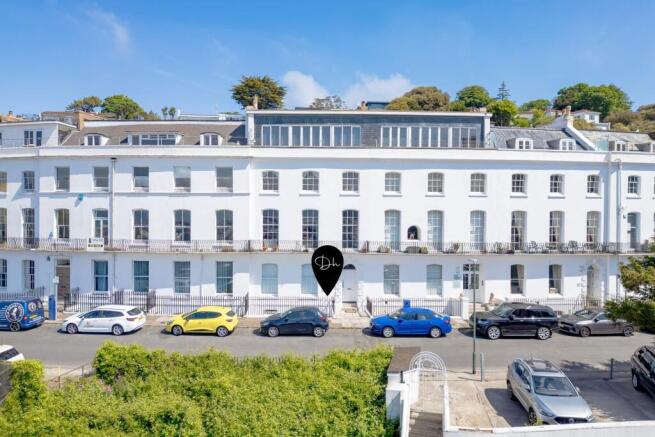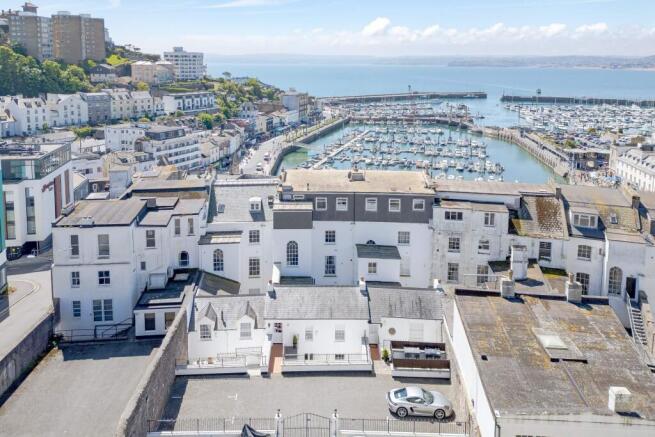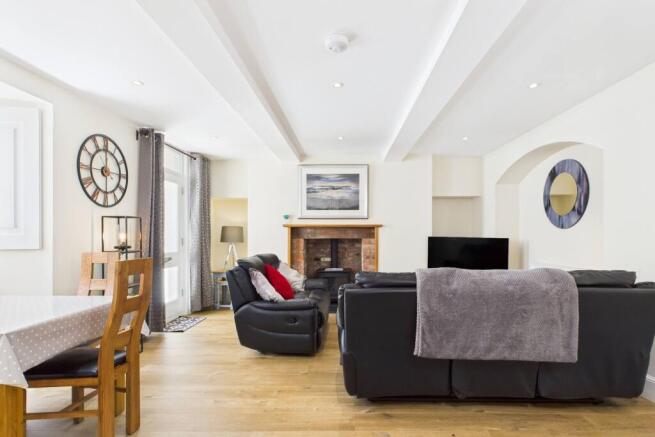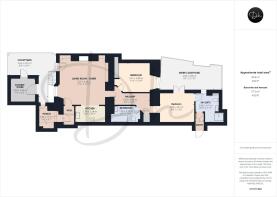2 bedroom apartment for sale
Sovereign House, The Terrace, Torquay

- PROPERTY TYPE
Apartment
- BEDROOMS
2
- BATHROOMS
2
- SIZE
936 sq ft
87 sq m
Key features
- Grade II Listed Regency Terrace Building
- Lift Access Directly to Apartment Level from Main Building
- Private Courtyard & Internal Courtyard Spaces
- Spacious Open-Plan Living, Dining & Kitchen
- Principal Bedroom with Modern En-Suite
- Stylish Kitchen with High-End Neff Appliances
- Allocated Off-Street Parking
- Moments from Harbour, Marina & Amenities
Description
Offering two spacious double bedrooms, the substantial accommodation is thoughtfully arranged to maximise space and natural light. The principal bedroom includes a well-appointed en-suite, complemented by a separate contemporary bathroom. The inviting living/dining room creates a central hub for relaxation, while the well-equipped kitchen provides both functionality and style.
This apartment's standout feature is its generous outdoor space. It boasts two courtyards: one a private internal courtyard, and the other at the apartment's independent entrance, creating a welcoming approach. An allocated parking space at the rear of the building ensures practicality in this prime location.
Conveniently located just moments from Torquay's picturesque harbour and the bustling marina, residents can enjoy immediate access to a wealth of amenities, coastal walks, boutique shopping, and the cultural attractions of the town centre, including the renowned Princess Theatre and the new Hilton Hotel development.
Council Tax Band: C (Torbay Council)
Tenure: Share of Freehold (979 years)
Ground Rent: £0 per year
Service Charge: £3,600 per year
999 years remaining on the lease from 1 July 2006.
The management company is Sovereign House Torquay Management Company Ltd, which is controlled by individual leaseholders who set policy and direction. Directors are leaseholders appointed by the leaseholders. There is also an appointed service company, Carrick Johnson Management Services (CJMS), which handles day-to-day management and liaises with service providers such as cleaners and maintenance companies. The service fee covers building insurance and third-party liability, a sinking fund for internal and external decoration (done every five years; the current value of the sinking fund is unknown to us, but a full external redecoration was completed in 2023), maintenance of the lift, door entry system, and rear electric gates, cleaning and general maintenance of communal areas, communal electricity and water supply (each apartment has individual water, gas, and electricity meters), fire safety measures including the fire alarm system and regular safety checks, and professional fees for CJMS and accountants.
Service charge from June/July 2025 is estimated to be approximately £3,600 to £3,800 per year. There is no ground rent. The seller owns a 1/12 share of the freehold.
Broadband options available at the property include:
* Standard broadband (17Mbps download, 1Mbps upload).
* Superfast broadband (not available).
* Ultrafast broadband (1000Mbps download, 100Mbps upload).
The Approach
This elegant apartment benefits from three separate access points. The primary entrance is located at the front of the property. A few steps lead down to an attractive patio area with a covered area, suitable for outdoor seating or entertaining. Adjacent to this, a secure, covered storage room provides useful space for equipment or outdoor furniture. From the courtyard, access is gained through the main entrance. This opens onto a spacious internal porch with ample storage for coats, shoes, and personal belongings. There is also access from the attractive patio area through a double-glazed door that leads directly into the living room.
Additional Access Points
A secondary entrance is available through the communal hallway in the main building. Here, residents will find the building's postboxes and convenient lift access to the apartment, situated on the lower ground floor. The third entrance is at the rear of the building on Montpellier Road, where the apartment's assigned parking space is found. From the car park level, access to the rear of the property is gained either by the lift from the communal hallway or by the steps leading down to the apartment's private rear entrance.
Living Room/Diner
At the core of this charming residence lies an exceptional open-plan living, dining, and kitchen area, thoughtfully designed to offer both comfort and functionality. The entire space is laid with high-quality luxury vinyl plank flooring, unifying the interior with warmth and elegance. The dining area enjoys an ideal position beneath a traditional sash window, inviting natural light and offering delightful views across the private courtyard. A convenient doorway from this space also leads directly to the courtyard, enhancing the seamless indoor-outdoor connection. The living area is distinguished by an exposed brick fireplace, complete with a natural wood surround – a focal point that lends character and comfort.
Kitchen
The kitchen is as practical as it is stylish. It boasts cream Shaker-style cabinets complemented by under-counter lighting and polished granite worktops with a tiled splashback. High-end integrated appliances include a Neff double oven, Neff induction hob with extractor, Neff dishwasher, and a washing machine. A raised, built-in fridge/freezer fits neatly into a recessed section of cabinetry, while a stainless steel one-and-a-half sink is set within the countertop for added convenience and aesthetic appeal.
Hallway
Accessed from the living room, the inner hallway leads to both bedrooms and the main bathroom. It includes a built-in cupboard with shelving and houses the hot water tank, providing useful storage.
Bedroom one
A generous double room overlooking the private courtyard, with direct access via double glazed doors. Features built-in wardrobes and a modern en-suite comprising a fully tiled shower cubicle, wall-mounted basin with side countertops, mirrored cabinet, low-level WC, tiled flooring, and dual heated towel rails. The gas boiler is discreetly housed in matching cabinetry. A door leads to the second internal porch with rear access.
Bedroom two
A well-proportioned double bedroom also overlooking the private courtyard. Includes built-in wardrobes, offering excellent storage.
Bathroom
A contemporary three-piece suite featuring a tiled-panelled bath with central mixer tap and handheld shower, pedestal wash basin with wall-mounted mirror above, low-level WC, tiled flooring, and a heated towel rail.
Brochures
BrochureFull Details- COUNCIL TAXA payment made to your local authority in order to pay for local services like schools, libraries, and refuse collection. The amount you pay depends on the value of the property.Read more about council Tax in our glossary page.
- Band: C
- PARKINGDetails of how and where vehicles can be parked, and any associated costs.Read more about parking in our glossary page.
- Off street
- GARDENA property has access to an outdoor space, which could be private or shared.
- Private garden
- ACCESSIBILITYHow a property has been adapted to meet the needs of vulnerable or disabled individuals.Read more about accessibility in our glossary page.
- Ask agent
Sovereign House, The Terrace, Torquay
Add an important place to see how long it'd take to get there from our property listings.
__mins driving to your place
Get an instant, personalised result:
- Show sellers you’re serious
- Secure viewings faster with agents
- No impact on your credit score
Your mortgage
Notes
Staying secure when looking for property
Ensure you're up to date with our latest advice on how to avoid fraud or scams when looking for property online.
Visit our security centre to find out moreDisclaimer - Property reference RS0625. The information displayed about this property comprises a property advertisement. Rightmove.co.uk makes no warranty as to the accuracy or completeness of the advertisement or any linked or associated information, and Rightmove has no control over the content. This property advertisement does not constitute property particulars. The information is provided and maintained by Daniel Hobbin Estate Agents, Torquay. Please contact the selling agent or developer directly to obtain any information which may be available under the terms of The Energy Performance of Buildings (Certificates and Inspections) (England and Wales) Regulations 2007 or the Home Report if in relation to a residential property in Scotland.
*This is the average speed from the provider with the fastest broadband package available at this postcode. The average speed displayed is based on the download speeds of at least 50% of customers at peak time (8pm to 10pm). Fibre/cable services at the postcode are subject to availability and may differ between properties within a postcode. Speeds can be affected by a range of technical and environmental factors. The speed at the property may be lower than that listed above. You can check the estimated speed and confirm availability to a property prior to purchasing on the broadband provider's website. Providers may increase charges. The information is provided and maintained by Decision Technologies Limited. **This is indicative only and based on a 2-person household with multiple devices and simultaneous usage. Broadband performance is affected by multiple factors including number of occupants and devices, simultaneous usage, router range etc. For more information speak to your broadband provider.
Map data ©OpenStreetMap contributors.





