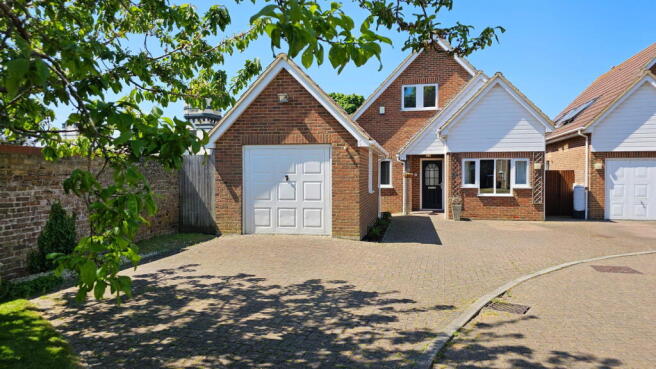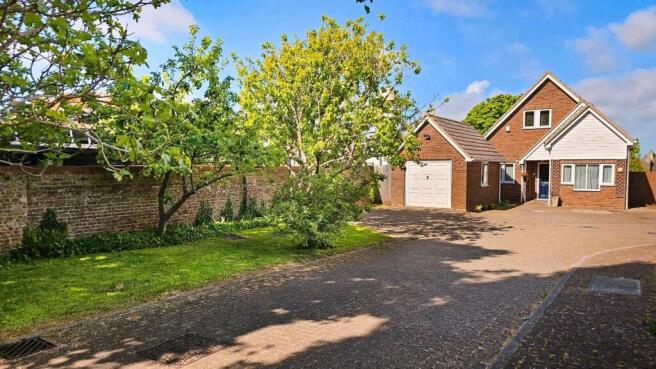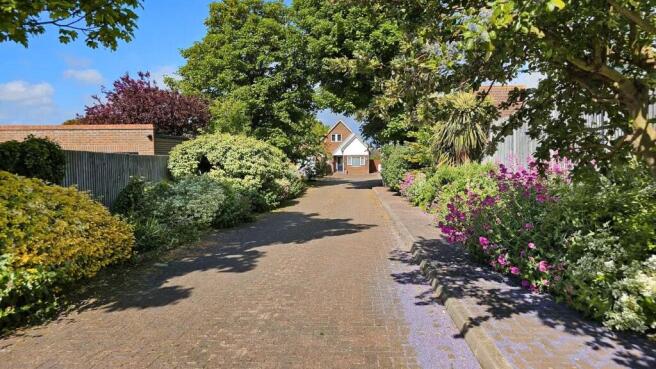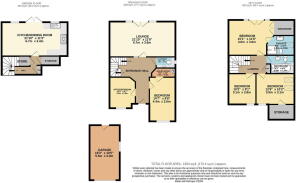Orchard End Pegwell Ramsgate

- PROPERTY TYPE
Detached
- BEDROOMS
4
- BATHROOMS
2
- SIZE
Ask agent
- TENUREDescribes how you own a property. There are different types of tenure - freehold, leasehold, and commonhold.Read more about tenure in our glossary page.
Ask agent
Key features
- EPC RATING C
- COUNCIL TAX BAND E
- A beautifully presented four bedroom coastal detached house with sea views
- Private, quiet development and gardens consisting of just four houses
- Approximately half a mile to the local Village School, (rated Outstanding by Ofsted)
- The property includes a mature fruit orchard and a low maintenance rear garden, not overlooked
- High speed fibre broadband capable of heavy uploading and downloading of large media work files
- Two high speed train links to London (Ramsgate and Thanet Parkway train stations)
- 5 mins drive to Waitrose and Co-Op, 10 mins drive to Tesco Superstore
- Detached garage and drive space for four cars
Description
Footprints are delighted to market this beautiful four bedroom detached home in historic Pegwell Village, Ramsgate which offers an abundance of space, light, fabulous views and bright accommodation throughout.
This wonderful home has been sympathetically designed to allow the whole family to enjoy time together as well as privacy if desired.
Number 1 was built in the early 2000s by the developer of Orchard End and designed as their home, which they then lived in for nearly 20 years. Because of this, the design, finish and build quality is exceptional.
Located in the sought - after village of Pegwell, this property offers sea views from the garden and from the Juliet balconies on the ground and first floor. The property is one of an exclusive development of just four houses and is accessed down the shared driveway and gardens. The mature orchard (Apple, cherry and fig) in front of the house, is owned by No.1.
The welcoming lobby enjoys a great feeling of space as you look all the way through the property and out of the Juliet balcony from the lounge. As the sun sets, the lounge and lobby is flooded with golden light.
The office space (or fifth bedroom) is on the left as you walk; a large bedroom is on the right and has direct views of the orchard.
A very useful cloakroom/WC is situated on this floor. The lobby has solid oak flooring.
The magnificent lounge features a Juliet balcony where you can enjoy the sea views and spectacular sunsets. It also has a solid oak floor and underfloor heating.
The top floor contains three further bedrooms with the main bedroom comprising an ensuite shower room which includes a monsoon and regular shower, a walk-in wardrobe and great sea views from another Juliet balcony.
To finish this floor accommodation there is a modern fitted family bathroom. All bathrooms were freshly updated in 2024 and have great water pressure.
Accommodation is continued down onto the garden floor, past various storage cupboards, boot/utility rooms, you will find a large kitchen/dining room with French doors to the garden patio area which is perfect for alfresco dining. A few steps then lead up to the main garden area.
The kitchen has natural stone flooring, underfloor heating, a large Rangemaster oven and a very spacious dining area.
The rear garden has views of Pegwell Bay. It has been landscaped into a Mediterranean - styled space with eating areas, entertaining areas and side access to the front of the property and garage.
This home also benefits from a detached garage along with a private driveway that can fit up to four cars. The garage would also be perfect as a home office, gym etc.
About the area:
Pegwell is a very quiet, safe, friendly village and a joy to those that appreciate low traffic and pollution.
There is a pretty, tree - lined, local park with children's play equipment, a fairy woodland and contemplative herb garden. This connects to the Royal Esplanade and the beautifully landscaped Courtstairs Chine. The Esplanade leads to three sandy beaches and the Royal Harbour with its restaurants and bars.
It takes around 10 minutes to walk to the closest sandy beach for a swim.
In addition, this home is well placed to explore Kentish life as Pegwell has the outstanding Sandwich and Pegwell Bay National Nature Reserve, with diverse flora and fauna and fantastic coastal walks.
The area attracts a variety of birds, including wading birds in the winter, and is a good place to spot seals especially in the nature reserve where there are nature walks & talks by the Kent Wildlife Trust.
Local horse stables are situated within a short walk from the property.
The area is very dog friendly.
The great artist, Turner, was inspired to paint the skies of Pegwell bay, which are viewable directly from the property.
The local pub is the historic Belle Vue. It has panoramic views of Pegwell Bay, and was frequented by Princess Victoria (Later to become Queen Victoria) and Charles Dickens.
Pegwell Bay was the landing site for both Roman invasions of Britain by Julius Caesar, and where St Augustine landed on his mission to introduce Christianity to Britain.
The St Augustine Pilgrims Trail and the Coastal Viking Trail are both accessed from Pegwell.
Walking and cycle paths connect to the country park and Royal Esplanade.
Entrance - Entrance via UPVC double glazed front door into:
Hallway - Oak Wooden Flooring. Radiator. Power points. Doors to;
Office/Fifth Bedroom - 8'5 x 10'2 (2.57m x 3.10m) - Double glazed window to front. Radiator. Power points. Internet point.
Bedroom - 8'4 x 14'6 (2.54m x 4.42m) - Double glazed window to front with Orchard Views. Radiator. Power points. Oak Wooden flooring. Utility cupboard housing water meter, boiler, and hot water cylinder.
Cloakroom in white comprising low level WC with concealed cistern. wash hand basin. Frosted double glazed window to side. Partially tiled walls.
Lounge - 21'8 x 11'6 (6.60m x 3.51m) - Double glazed windows to rear. Juliet balcony. Bespoke wooden shutters over the windows. Oak Flooring. Underfloor heating. TV point. Power points. Radiator. sea views to the side.
Stairs To Garden Floor and First Floor- Under stairs storage cupboard. Additional storage cupboard. Utility cupboard with space and plumbing, for washing machine and tumble dryer.
Doors to:
Kitchen / Dining Room - With a matching selection of wall and base units with solid wooden doors, and complementing worksurfaces. Inset sink and drainer. Space for a Range Cooker. Stainless steel extractor over. Space and plumbing for dishwasher. Space for a fridge freezer. Led spotlights. Power points. Natural stone tiled flooring. Tiled splash backs. Underfloor heating. Large space for dining room table and chairs. Radiator. Double glazed windows to rear. Double glazed French doors to garden/alfresco dining area.
First Floor Landing - Radiator. Velux window to side. Storage cupboard. Access to loft space. Doors to:
Main Bedroom - 12'6 x 11'8 (3.81m x 3.56m) - Side Sea views. Double glazed windows to rear. Juliet balcony. Bespoke wooden shutters over the windows. Radiator. Power points. TV point. Walk in wardrobe. Wooden flooring. Door to;
Ensuite - 6'6 x 6'4 (1.98m x 1.93m) - Suite in white comprising fully tiled shower cubicle with shower unit. Low level WC. Pedestal wash hand basin. Wooden flooring. Velux window. Extractor.
Bedroom - 10'3 x 10'3 (3.12m x 3.12m) - Two Velux windows to side. Double glazed window to front. Radiator. Power points. Eaves storage.
Bedroom - 10'2 x 9'2 (3.10m x 2.79m) - Double glazed window to front. Power points. Radiator.
Family Bathroom - Suite in white comprising paneled bath. Shower units over. Glass screen to side. Low level WC. Wash hand basin. Partially tiled walls. Wooden flooring. Velux window
Front Garden - Mature fruit orchard with two apple trees, a cherry tree and a fig tree. Paved frontage including parking for up to approximately four cars. Side access.
- COUNCIL TAXA payment made to your local authority in order to pay for local services like schools, libraries, and refuse collection. The amount you pay depends on the value of the property.Read more about council Tax in our glossary page.
- Band: E
- PARKINGDetails of how and where vehicles can be parked, and any associated costs.Read more about parking in our glossary page.
- Garage,Driveway,Off street
- GARDENA property has access to an outdoor space, which could be private or shared.
- Private garden
- ACCESSIBILITYHow a property has been adapted to meet the needs of vulnerable or disabled individuals.Read more about accessibility in our glossary page.
- Level access
Orchard End Pegwell Ramsgate
Add an important place to see how long it'd take to get there from our property listings.
__mins driving to your place
Get an instant, personalised result:
- Show sellers you’re serious
- Secure viewings faster with agents
- No impact on your credit score
Your mortgage
Notes
Staying secure when looking for property
Ensure you're up to date with our latest advice on how to avoid fraud or scams when looking for property online.
Visit our security centre to find out moreDisclaimer - Property reference S1318727. The information displayed about this property comprises a property advertisement. Rightmove.co.uk makes no warranty as to the accuracy or completeness of the advertisement or any linked or associated information, and Rightmove has no control over the content. This property advertisement does not constitute property particulars. The information is provided and maintained by Footprints, Powered by eXp UK, Covering Thanet. Please contact the selling agent or developer directly to obtain any information which may be available under the terms of The Energy Performance of Buildings (Certificates and Inspections) (England and Wales) Regulations 2007 or the Home Report if in relation to a residential property in Scotland.
*This is the average speed from the provider with the fastest broadband package available at this postcode. The average speed displayed is based on the download speeds of at least 50% of customers at peak time (8pm to 10pm). Fibre/cable services at the postcode are subject to availability and may differ between properties within a postcode. Speeds can be affected by a range of technical and environmental factors. The speed at the property may be lower than that listed above. You can check the estimated speed and confirm availability to a property prior to purchasing on the broadband provider's website. Providers may increase charges. The information is provided and maintained by Decision Technologies Limited. **This is indicative only and based on a 2-person household with multiple devices and simultaneous usage. Broadband performance is affected by multiple factors including number of occupants and devices, simultaneous usage, router range etc. For more information speak to your broadband provider.
Map data ©OpenStreetMap contributors.




