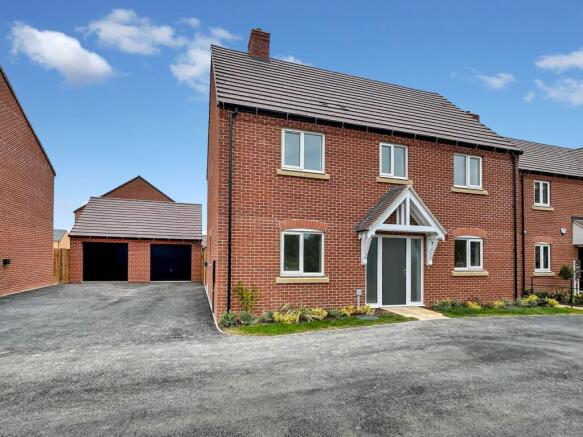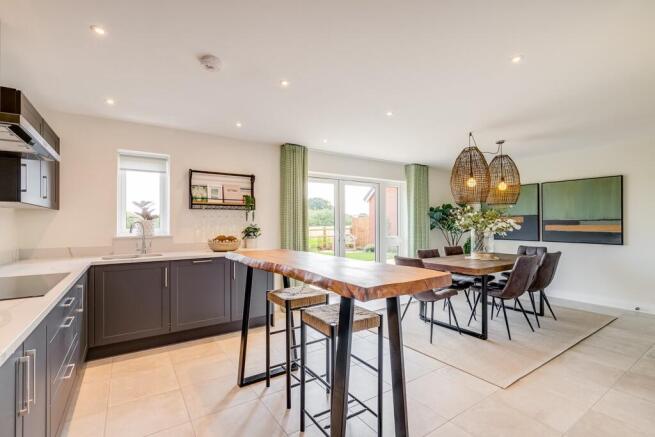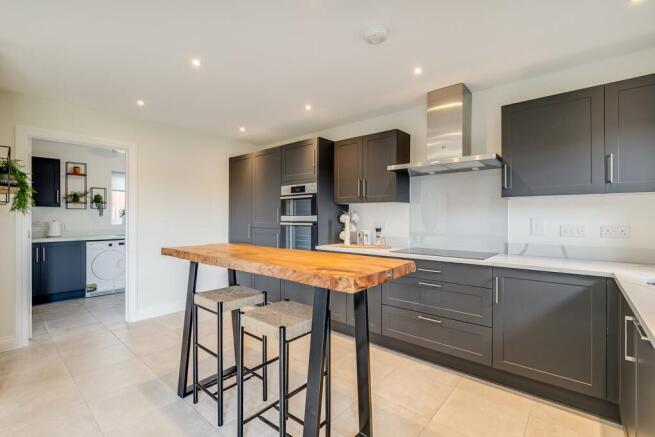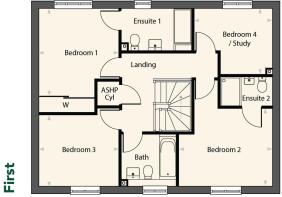
Oak Grove, Cambridge Road, Dunton, Biggleswade, SG18

- PROPERTY TYPE
Detached
- BEDROOMS
4
- BATHROOMS
3
- SIZE
Ask agent
- TENUREDescribes how you own a property. There are different types of tenure - freehold, leasehold, and commonhold.Read more about tenure in our glossary page.
Freehold
Key features
- *** HOME MOVER EVENT ON 24th & 25th MAY - CALL TO FIND OUT MORE ***
- Four-bedroom detached home
- Open-plan kitchen/dining with French doors
- Separate living room with garden access
- Two ensuite bedrooms
- Versatile additional reception room
- Utility room and downstairs cloakroom
- Single garage and driveway parking
- Energy-efficient design with air source heat pump
- Finished to a high standard of specification
Description
*** HOME MOVER EVENT ON 24th & 25th MAY - CALL TO FIND OUT MORE ***
This stunning four-bedroom detached home combines modern design with practical living space, perfect for family life.
The spacious ground floor features a beautifully designed open-plan kitchen and dining area, with French doors leading out to a generously sized rear garden — ideal for entertaining or relaxing. A separate living room also enjoys French doors to the garden, flooding the space with natural light and creating a bright, welcoming atmosphere.
A handy utility room, cloakroom, and a versatile additional reception room — perfect as a home office, playroom, or snug — complete the ground floor.
Dimensions:
Living 4,923mm x 3,175mm 16' 2" x 10' 5"
Dining area 4,228mm x 2,723mm 13' 10" x 8' 11"
Kitchen area 4,380mm x 3,089mm 14' 4" x 10' 2"
Family 3,175mm x 2,093mm 10' 5" x 6' 10"
Utility 1,650mm x 1,563mm 5' 5" x 5' 2"
Upstairs, both the master and second bedroom benefit from their own ensuite bathrooms, while the remaining two bedrooms are served by a contemporary family bathroom.
Bedroom 1 3,475mm x 3,220mm 11' 5" x 10' 7"
Bedroom 2 3,751mm x 3,129mm 12' 4" x 10' 3"
Bedroom 3 3,220mm x 2,852mm 10' 7" x 9' 4"
Bedroom 4/Study 3,121mm x 2,603mm 10' 3" x 8' 6"
Externally, the property offers a single garage and additional driveway parking, providing ample space for multiple vehicles.
About the development:
Situated on a exclusive development of just 37 beautifully designed 3, 4, and 5-bedroom homes in the peaceful village of Dunton. Surrounded by stunning Bedfordshire countryside and just 3 miles from Biggleswade, these energy-efficient homes offer the perfect mix of rural charm and modern living, with excellent local amenities and fast connections to Cambridge, London, and beyond.
About the area:
Dunton is a charming village located just four miles from Biggleswade train station and approximately 18 miles from the heart of Cambridge. The village offers a range of local amenities, including the historic St. Mary Magdalene Church, an 'Outstanding'-rated Lower School (Ofsted), a Memorial Hall, recreation ground, and a popular village pub, The March Hare, alongside a local cider brewery.
Perfect for commuters, the A1 is just a five-minute drive away, and Cambridge is reachable in under 30 minutes. Nearby train stations at Biggleswade and Ashwell provide convenient rail links to London and beyond.
Residents can enjoy an excellent selection of shops, restaurants, and leisure facilities in Biggleswade and the surrounding villages. Set amidst the beautiful Bedfordshire countryside, Dunton also offers access to scenic walking, cycling, and horse riding routes right on your doorstep.
Disclaimer - all photos shown are from similar house types are and for illustrative purposes only. All measurements are for guidance only and are subject to change during construction, they should not be used for carpet sizes, appliance spaces or items of furniture
- COUNCIL TAXA payment made to your local authority in order to pay for local services like schools, libraries, and refuse collection. The amount you pay depends on the value of the property.Read more about council Tax in our glossary page.
- Band: TBC
- PARKINGDetails of how and where vehicles can be parked, and any associated costs.Read more about parking in our glossary page.
- Yes
- GARDENA property has access to an outdoor space, which could be private or shared.
- Yes
- ACCESSIBILITYHow a property has been adapted to meet the needs of vulnerable or disabled individuals.Read more about accessibility in our glossary page.
- Ask agent
Energy performance certificate - ask agent
Oak Grove, Cambridge Road, Dunton, Biggleswade, SG18
Add an important place to see how long it'd take to get there from our property listings.
__mins driving to your place
Get an instant, personalised result:
- Show sellers you’re serious
- Secure viewings faster with agents
- No impact on your credit score
Your mortgage
Notes
Staying secure when looking for property
Ensure you're up to date with our latest advice on how to avoid fraud or scams when looking for property online.
Visit our security centre to find out moreDisclaimer - Property reference 29064230. The information displayed about this property comprises a property advertisement. Rightmove.co.uk makes no warranty as to the accuracy or completeness of the advertisement or any linked or associated information, and Rightmove has no control over the content. This property advertisement does not constitute property particulars. The information is provided and maintained by Compass Elevation, Bedford. Please contact the selling agent or developer directly to obtain any information which may be available under the terms of The Energy Performance of Buildings (Certificates and Inspections) (England and Wales) Regulations 2007 or the Home Report if in relation to a residential property in Scotland.
*This is the average speed from the provider with the fastest broadband package available at this postcode. The average speed displayed is based on the download speeds of at least 50% of customers at peak time (8pm to 10pm). Fibre/cable services at the postcode are subject to availability and may differ between properties within a postcode. Speeds can be affected by a range of technical and environmental factors. The speed at the property may be lower than that listed above. You can check the estimated speed and confirm availability to a property prior to purchasing on the broadband provider's website. Providers may increase charges. The information is provided and maintained by Decision Technologies Limited. **This is indicative only and based on a 2-person household with multiple devices and simultaneous usage. Broadband performance is affected by multiple factors including number of occupants and devices, simultaneous usage, router range etc. For more information speak to your broadband provider.
Map data ©OpenStreetMap contributors.









