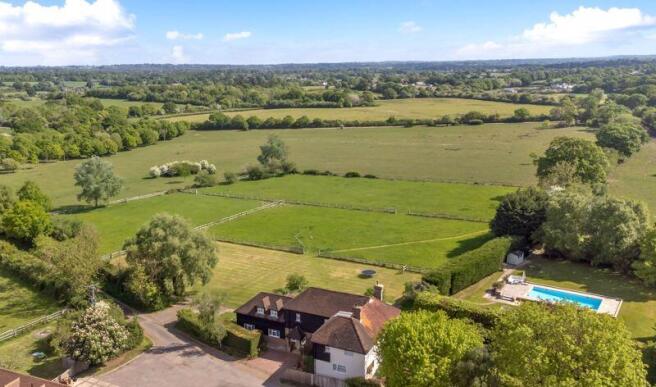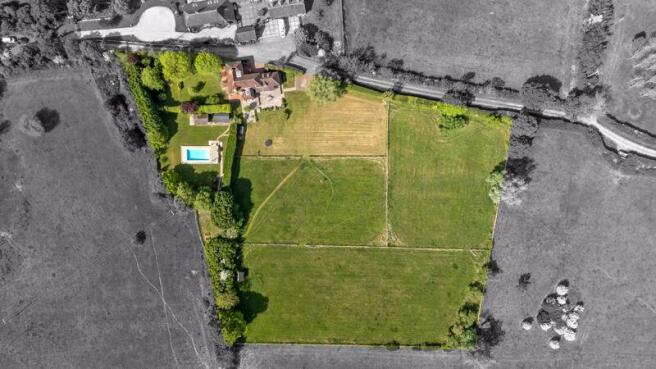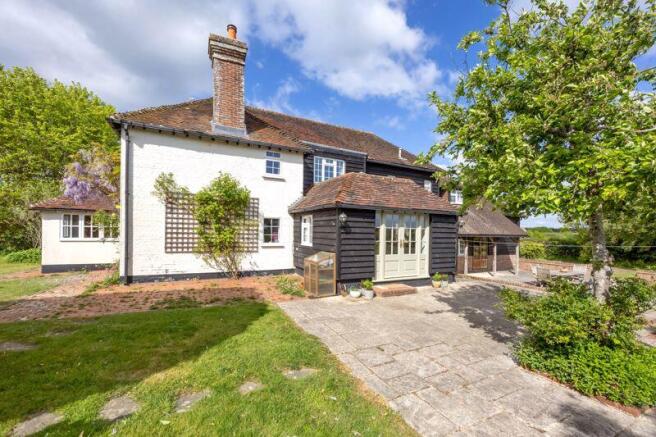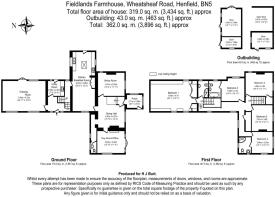Henfield

- PROPERTY TYPE
Detached
- BEDROOMS
5
- BATHROOMS
3
- SIZE
Ask agent
- TENUREDescribes how you own a property. There are different types of tenure - freehold, leasehold, and commonhold.Read more about tenure in our glossary page.
Freehold
Key features
- An attractive 4-reception room & 5-bedroom family house with versatile & good size accommodation of c. 3,400sqft. Freehold. Council Tax 'G'. EPC 'F'.
- Beautiful gardens with heated swimming pool & rural outlook.
- Occupying a peaceful rural location with land and far-reaching views.
- Driveway with scope for garaging (subject to consents). Outbuildings.
- Extensive walking and close-by bridleway access.
- Extending overall to approx. 4 acres (1.62 Ha) with post & rail fenced paddocks with field shelter.
Description
The versatile accommodation extends to c. 3400 sqft with particular highlights including the large family kitchen/breakfast room with extensive handmade 'Plain English' units, spacious dining space, and French doors onto the patio, perfect for al-fresco dining and relaxation whilst enjoying the fine views across the garden and surrounding countryside. The bright and airy family accommodation is spread over two floors with very good reception room space including three South facing reception rooms to the older part of the house and then a large additional living room as part of the later addition with further French doors leading to the terrace, garden and lovely views over the land and beyond. The adaptable mix of the older and newer sections of the house create opportunities to separate parts of the house into an ancillary wing if required.
To the first floor, split-level and part galleried landings can be approached by either front or rear staircases and includes a linen cupboard and doors radiating off to the five double bedrooms, many of which are double aspect and enjoy a pretty rural outlook, with two ensuite bath/shower rooms and one large family shower room, all with modern white fittings with contrasting wall and floor tiling and with power shower units. The principal bedroom is very impressive with its part vaulted and exposed oak framed roof structure.
N.B. There is thought be scope to create a further family bathroom to all or part of bed 5 with nearby plumbing.
The outside is of particular note and including a secluded swimming pool area with heated pool with paved surround, store with oil-fired boiler and filtration plant, further timber outhouse and timber garden workshop and store and additional timber tractor/garden store. There are two sections of paved driveway with parking for a number of vehicles and an area with potential for erecting garaging/further outbuildings (subject to any consents). Mature hedged boundaries border the shared outer driveway and thence there are the post & rail fenced divisions to the main area of land including three paddocks with timber field shelter. There is extensive walking and riding conveniently accessed from Sake Ride Lane.
Brochures
Property BrochureFull Details- COUNCIL TAXA payment made to your local authority in order to pay for local services like schools, libraries, and refuse collection. The amount you pay depends on the value of the property.Read more about council Tax in our glossary page.
- Band: G
- PARKINGDetails of how and where vehicles can be parked, and any associated costs.Read more about parking in our glossary page.
- Yes
- GARDENA property has access to an outdoor space, which could be private or shared.
- Yes
- ACCESSIBILITYHow a property has been adapted to meet the needs of vulnerable or disabled individuals.Read more about accessibility in our glossary page.
- Ask agent
Henfield
Add an important place to see how long it'd take to get there from our property listings.
__mins driving to your place
Get an instant, personalised result:
- Show sellers you’re serious
- Secure viewings faster with agents
- No impact on your credit score
Your mortgage
Notes
Staying secure when looking for property
Ensure you're up to date with our latest advice on how to avoid fraud or scams when looking for property online.
Visit our security centre to find out moreDisclaimer - Property reference 12660457. The information displayed about this property comprises a property advertisement. Rightmove.co.uk makes no warranty as to the accuracy or completeness of the advertisement or any linked or associated information, and Rightmove has no control over the content. This property advertisement does not constitute property particulars. The information is provided and maintained by H J Burt, Steyning. Please contact the selling agent or developer directly to obtain any information which may be available under the terms of The Energy Performance of Buildings (Certificates and Inspections) (England and Wales) Regulations 2007 or the Home Report if in relation to a residential property in Scotland.
*This is the average speed from the provider with the fastest broadband package available at this postcode. The average speed displayed is based on the download speeds of at least 50% of customers at peak time (8pm to 10pm). Fibre/cable services at the postcode are subject to availability and may differ between properties within a postcode. Speeds can be affected by a range of technical and environmental factors. The speed at the property may be lower than that listed above. You can check the estimated speed and confirm availability to a property prior to purchasing on the broadband provider's website. Providers may increase charges. The information is provided and maintained by Decision Technologies Limited. **This is indicative only and based on a 2-person household with multiple devices and simultaneous usage. Broadband performance is affected by multiple factors including number of occupants and devices, simultaneous usage, router range etc. For more information speak to your broadband provider.
Map data ©OpenStreetMap contributors.







