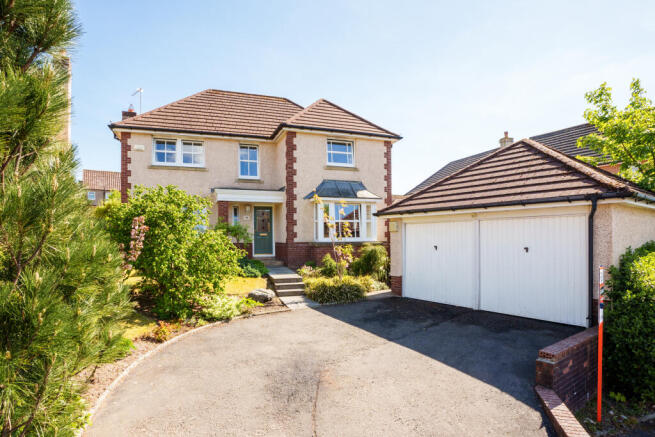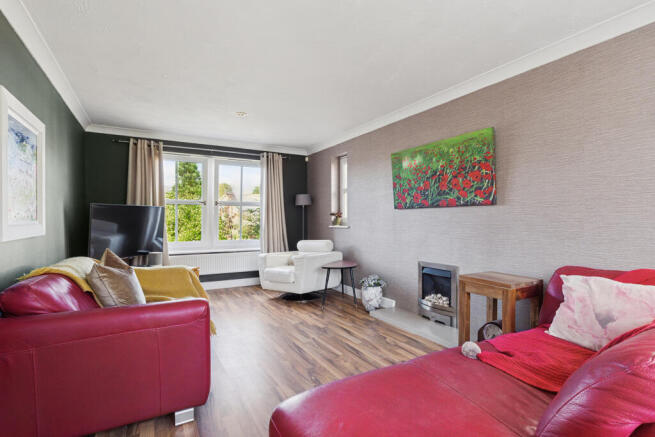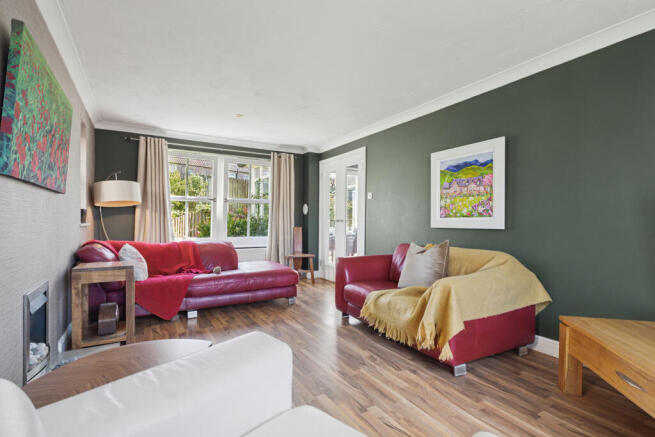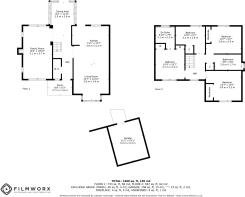95 Bobbin Wynd , Cambusbarron , FK7

- PROPERTY TYPE
Detached
- BEDROOMS
4
- BATHROOMS
3
- SIZE
Ask agent
- TENUREDescribes how you own a property. There are different types of tenure - freehold, leasehold, and commonhold.Read more about tenure in our glossary page.
Freehold
Key features
- Immaculately presented four-bedroom family home
- Bright open plan kitchen, dining and family space
- Formal living room with dual aspect windows
- Separate dining room which could also be utilised as a family room
- Four bedroom (principle ensuite)
- Contemporary family bathroom with bath, and overhead shower
- Mature, well-tended gardens wrap around the house
- Popular cul-de-sac position
- Garage/workshop/playroom
- Driveway for several cars
Description
Set back from the road behind a sweeping driveway which leads to the detached double garage and pristine front garden, the front door swings open into a welcoming hallway with laminate flooring and tasteful décor setting a theme for the accommodation to follow. On your left is the downstairs cloakroom with toilet and sink. Continuing the theme from the entrance hall, laminate flooring flows seamlessly into the living room and is paired with tasteful décor creating a relaxing ambiance with an inviting and homely atmosphere. The generous footprint provides excellent floor space for various furniture configurations and the dual aspect windows flood this lovely room with natural light.
Across the hallway is the impressive open plan kitchen/dining/and living area, spanning the breadth of the house, this is certainly the hub of this home providing a modern, multifunctional space ideal for family day-to-day living and perfect for entertaining. The living area provides space for relaxing in front of the television, flowing seamlessly from here is the dining and kitchen area, cleverly zoned by a breakfast bar for casual dining. The kitchen is fitted with a plethora of two-toned gloss cabinets framed by sweep of wood inspired worktops, range cooker, integrated dishwasher, washing machine, and space for a large fridge/freezer. Door to rear garden. Completing the ground floor is the dining room which not only provides a panoramic view over the garden, but also provides direct access to the garden, perfect for summer social events.
A carpeted staircase provides access to the first floor where we have four bedrooms, family bathroom, and ensuite shower room. The principal bedroom is generously proportioned double bedroom positioned to the front of the house, it is tastefully decorated with grey laminate flooring and offers space for a double bed and freestanding furniture. There are two built in wardrobes providing discreet storage and a fully ensuite shower room, with walk-in cubicle, toilet, and sink. Bedroom two is also positioned to the front of the house another good sized double bedroom with built in storage. Positioned to the rear of the property and enjoying a garden aspect, bedroom three is a lovely bright double bedroom, and bedroom four is currently set up as a home office showcasing the versatility of this fantastic home. Finally completing the property is the family bathroom featuring a modern suite with bath, overhead thermostatic shower, toilet, and sink set within a vanity unit. Gas central heating and double glazing ensure year-round comfort throughout.
Externally in addition to the front garden with neat lawn and mature trees and shrubs the rear garden is fully enclosed providing a safe environment for both young families and pets, the lawn is bordered with carefully planted shrubs and plants and there is a paved patio area to enjoy the sunny aspect and perfect for outdoor entertaining. The double garage has been divided to provide extra storage to the front and a workshop to the rear, perfect for someone working from home, a small business or space for a hobby, it benefits from underfloor heating. Private driveway for several cars.
PROPERTY FACTS
Home Report Valuation: £430,000
EPC rating: D
Council Tax band: G
Central Heating: Gas central heating
Double glazing: Throughout
Included in sale: All floor coverings, light fittings, blinds, range cooker, integrated washing machine, and dishwasher.
- COUNCIL TAXA payment made to your local authority in order to pay for local services like schools, libraries, and refuse collection. The amount you pay depends on the value of the property.Read more about council Tax in our glossary page.
- Ask agent
- PARKINGDetails of how and where vehicles can be parked, and any associated costs.Read more about parking in our glossary page.
- Driveway
- GARDENA property has access to an outdoor space, which could be private or shared.
- Yes
- ACCESSIBILITYHow a property has been adapted to meet the needs of vulnerable or disabled individuals.Read more about accessibility in our glossary page.
- Ask agent
Energy performance certificate - ask agent
95 Bobbin Wynd , Cambusbarron , FK7
Add an important place to see how long it'd take to get there from our property listings.
__mins driving to your place
Get an instant, personalised result:
- Show sellers you’re serious
- Secure viewings faster with agents
- No impact on your credit score
Your mortgage
Notes
Staying secure when looking for property
Ensure you're up to date with our latest advice on how to avoid fraud or scams when looking for property online.
Visit our security centre to find out moreDisclaimer - Property reference 46a8d4e0-3258-ece9-666b-68010c03cd37. The information displayed about this property comprises a property advertisement. Rightmove.co.uk makes no warranty as to the accuracy or completeness of the advertisement or any linked or associated information, and Rightmove has no control over the content. This property advertisement does not constitute property particulars. The information is provided and maintained by Pacitti Jones, Stirling. Please contact the selling agent or developer directly to obtain any information which may be available under the terms of The Energy Performance of Buildings (Certificates and Inspections) (England and Wales) Regulations 2007 or the Home Report if in relation to a residential property in Scotland.
*This is the average speed from the provider with the fastest broadband package available at this postcode. The average speed displayed is based on the download speeds of at least 50% of customers at peak time (8pm to 10pm). Fibre/cable services at the postcode are subject to availability and may differ between properties within a postcode. Speeds can be affected by a range of technical and environmental factors. The speed at the property may be lower than that listed above. You can check the estimated speed and confirm availability to a property prior to purchasing on the broadband provider's website. Providers may increase charges. The information is provided and maintained by Decision Technologies Limited. **This is indicative only and based on a 2-person household with multiple devices and simultaneous usage. Broadband performance is affected by multiple factors including number of occupants and devices, simultaneous usage, router range etc. For more information speak to your broadband provider.
Map data ©OpenStreetMap contributors.




