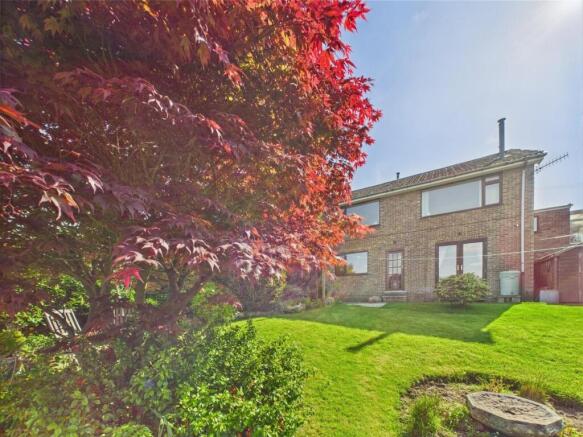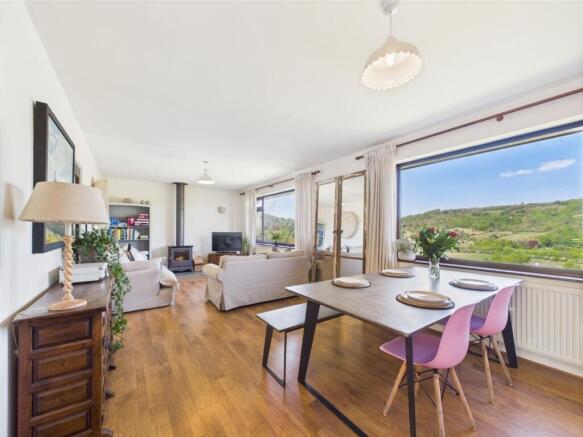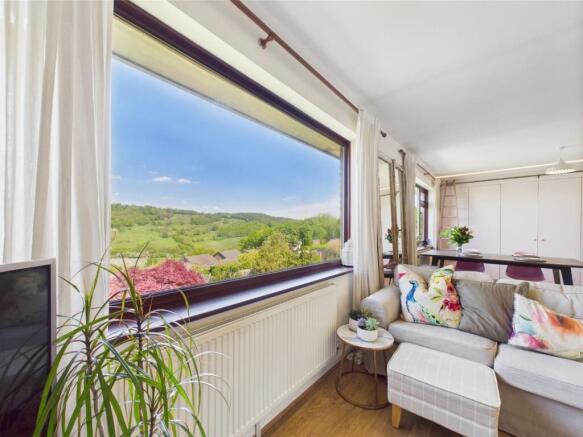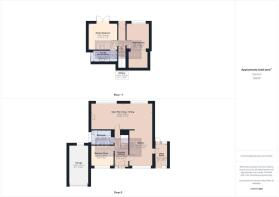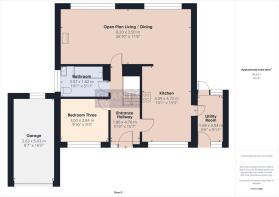
Intake Lane, Cromford,

- PROPERTY TYPE
Detached
- BEDROOMS
3
- BATHROOMS
2
- SIZE
1,349 sq ft
125 sq m
- TENUREDescribes how you own a property. There are different types of tenure - freehold, leasehold, and commonhold.Read more about tenure in our glossary page.
Freehold
Key features
- Three Bedroom, Split Level Home
- Elevated Position with Stunning Panaoramic Views
- Extremely Well Presented Throughout
- Gas Central Heating & uPVC Double Glazing
- Ensuite Shower Room To Master Bedroom
- Energy Rating D
- Open Plan Kitchen, Dining & Living Space
- Viewing Highly Recommended
- Driveway and Garage
Description
Location - This property can be found within walking distance of the village of Cromford, and its elevated position provides the most spectacular views over the Derwent Valley. Cromford has a good range of local amenities including a primary school, post office, restaurants, public houses, church and the nationally renowned Scarthin Books. The county town of Matlock is located 3 miles to the north and Wirksworth 2 miles to the south, both of these towns offering a wider range of amenities including shops, secondary schools and leisure facilities. It is within easy reach of the Peak District National Park and approximately six miles away is Carsington Water with its water sports and leisure facilities. The nearby A6 provides swift onward travel to both the north and south and Cromford has its own railway station allowing easy access to Derby and the national rail network. The village of Cromford, a World Heritage Site, was originally developed by Sir Richard Arkwright and is one of the best preserved factory communities of the early Industrial Revolution with Cromford Mill and Cromford Canal providing much loved visitor attractions. Much of the village has been made an Outstanding Conservation Area.
Ground Floor - The property is accessed via the tarmac driveway (which also leads to the garage) and across the block paved front garden where a brand new, part glazed, composite door opens into the
Entrance Hallway - 4.76 x 1.8 (15'7" x 5'10") - A beautifully light and inviting space with engineered oak flooring and stairs leading down to the lower ground floor. There is access to the loft where the Ideal gas combi boiler (installed April 2025 with 5 year warranty) can be found, the loft is 27 feet long, has a pull down ladder, is well insulated and fully boarded (with extensive shelving) providing large and easily accessible storage space. The entire house is painted in Farrow & Ball paint. Doors open to bedroom three, the family bathroom, open plan living space and a fully glazed door with magnetic closure leads to the
Kitchen Area - 4.72 x 3.09 (15'5" x 10'1") - With a continuation of the engineered oak flooring and an extensive range of Shaker-style, wall, base and drawer units with complementary wood-effect worktops and stylish, slate coloured, tiled splashback. There is a 1.5 bowl stainless steel sink with spray mixer tap over, and integrated appliances include; a brand new double Bosch oven and grill, four ring Neff induction hob and extractor over. uPVC double glazed windows to front aspect offers delightful views of the surrounding fields and countryside. The room flows naturally into the
Open Plan Dining / Living Area - 8.20 x 3.5 (26'10" x 11'5") - Moving from the kitchen into this outstanding space, you are immediately met with breathtaking views across the rear of the property. In the dining area, bespoke, full-ceiling height fitted cupboards for additional kitchen storage, enhanced by LED uplighting, stand elegantly, with a moveable 2.3m ladder providing access to the upper shelves. As the room extends along the full width of the house, so do the expansive windows - allowing for a continuous view. A cast-iron Chesneys wood-burning stove completes the scene, offering cosy warmth on winter evenings.
Utility Room - 3.04 x 1.69 (9'11" x 5'6") - Just off from the kitchen and allowing for access to both the front and rear gardens, this is a most useful space to the side of the property. Pets, bicycles, outdoor shoes and a large chest freezer can be utilized here. There is a tiled area leading from steps to the back garden.
Family Bathroom - 3.07 x 1.82 (10'0" x 5'11") - Fully tiled and with a modern, white suite comprising of a panelled bath with thermostatic shower over and stylish vanity unit consiting of a wash basin and concealed flush WC. There is a contemporary, chrome towel rail, vinyl flooring an obscure glass uPVC double glazed window to the side aspect.
Bedroom Three / Study - 3.00 x 2.84 (9'10" x 9'3") - A good size third bedroom with large uPVC double glazed window to the front aspect with views of the open countryside directly opposite.
Lower Ground Floor - From the entrance hall, stairs lead down to the lower ground floor where the door on the left leads into
Master Bedroom - 3.93 x 3.44 (12'10" x 11'3") - An elegant space with double fitted wardrobes (Farrow & Ball paint) and French doors opening out onto the patio and garden, and offering unbroken views of the Derwent Valley. An obscure glass door opens into the
Ensuite Shower Room - 3.18 x 1.48 (10'5" x 4'10") - Part tiled and featuring a stylish, charcoal grey vanity unit, dual flush WC and corner shower fitted with an electric shower.
Bedroom Two - 5.98 x 3.05 (19'7" x 10'0") - A really good sized bedroom with a recently fitted large, aluminium framed, double glazed window to the rear aspect. There is an attractive archway and a small step up to reach the rear of the room.
Outside - To the front of the property there is a tarmac driveway and block paved / Cotswold Stone gravelled front garden surrounded by a well stocked flower bed and directly across the road, you look out over the fields that lead up to the High Peak Trail. To the rear of the property is a beautiful garden accessed either through the lower ground floor, or through the utility room and steps down to the garden. Immediately to the rear is a paved patio area, and the garden then sweeps down with a well-maintained lawn, bordered by a variety of plants and carefully chosen trees. Beyond this, steps lead down to a lower section, where you will find a paved area and wooden storage shed. Needless to say, the views from the garden are quite simply, breathtaking! Both front and back gardens have exterior taps and the back garden has an external electricity supply.
Garage - 5.03 x 2.63 (16'6" x 8'7") - With power and light and an electric up and over door to the front.
Council Tax Information - We are informed by Derbyshire Dales District Council that this home falls within Council Tax Band D which is currently £2332 per annum.
Directional Notes - From our office at Wirksworth Market Place, continue along the road in the direction of Cromford. At Cromford Market Place, turn right at the traffic lights onto Derby Road and then right into Intake Lane after around 200M. Follow Intake Lane up the hill, continuing beyond the turnings into Ridgewood Drive and Castle View Drive, and this property will be found on the left hand side as denoted by our 'For Sale' sign.
Brochures
Intake Lane, Cromford,- COUNCIL TAXA payment made to your local authority in order to pay for local services like schools, libraries, and refuse collection. The amount you pay depends on the value of the property.Read more about council Tax in our glossary page.
- Band: D
- PARKINGDetails of how and where vehicles can be parked, and any associated costs.Read more about parking in our glossary page.
- Yes
- GARDENA property has access to an outdoor space, which could be private or shared.
- Yes
- ACCESSIBILITYHow a property has been adapted to meet the needs of vulnerable or disabled individuals.Read more about accessibility in our glossary page.
- Ask agent
Intake Lane, Cromford,
Add an important place to see how long it'd take to get there from our property listings.
__mins driving to your place
Get an instant, personalised result:
- Show sellers you’re serious
- Secure viewings faster with agents
- No impact on your credit score
Your mortgage
Notes
Staying secure when looking for property
Ensure you're up to date with our latest advice on how to avoid fraud or scams when looking for property online.
Visit our security centre to find out moreDisclaimer - Property reference 33889440. The information displayed about this property comprises a property advertisement. Rightmove.co.uk makes no warranty as to the accuracy or completeness of the advertisement or any linked or associated information, and Rightmove has no control over the content. This property advertisement does not constitute property particulars. The information is provided and maintained by Grant's of Derbyshire, Wirksworth. Please contact the selling agent or developer directly to obtain any information which may be available under the terms of The Energy Performance of Buildings (Certificates and Inspections) (England and Wales) Regulations 2007 or the Home Report if in relation to a residential property in Scotland.
*This is the average speed from the provider with the fastest broadband package available at this postcode. The average speed displayed is based on the download speeds of at least 50% of customers at peak time (8pm to 10pm). Fibre/cable services at the postcode are subject to availability and may differ between properties within a postcode. Speeds can be affected by a range of technical and environmental factors. The speed at the property may be lower than that listed above. You can check the estimated speed and confirm availability to a property prior to purchasing on the broadband provider's website. Providers may increase charges. The information is provided and maintained by Decision Technologies Limited. **This is indicative only and based on a 2-person household with multiple devices and simultaneous usage. Broadband performance is affected by multiple factors including number of occupants and devices, simultaneous usage, router range etc. For more information speak to your broadband provider.
Map data ©OpenStreetMap contributors.
