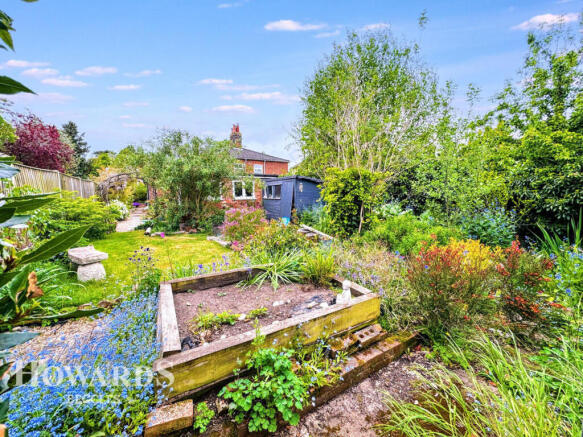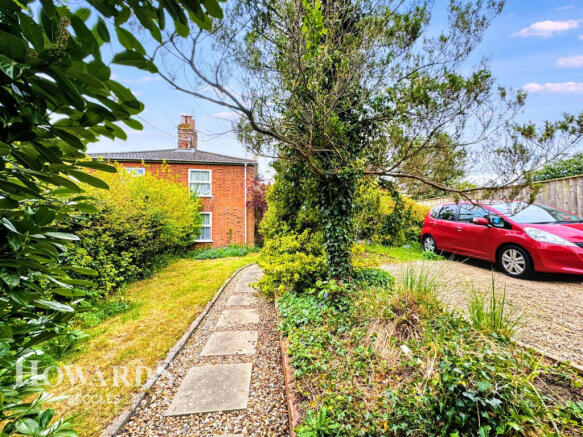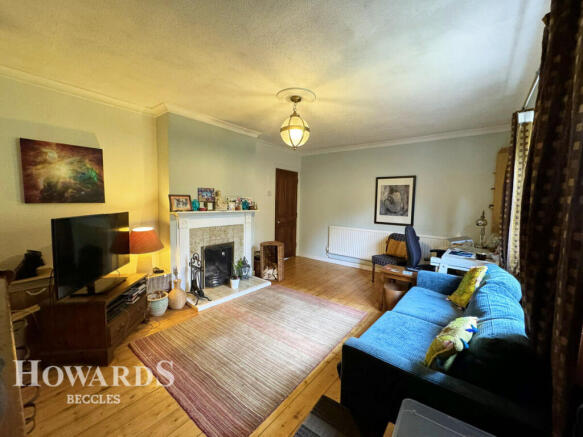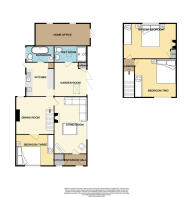
London Road, Beccles

- PROPERTY TYPE
Semi-Detached
- BEDROOMS
3
- BATHROOMS
2
- SIZE
Ask agent
- TENUREDescribes how you own a property. There are different types of tenure - freehold, leasehold, and commonhold.Read more about tenure in our glossary page.
Freehold
Key features
- Short stroll to Beccles town centre
- Extended semi detached family home
- Three double bedrooms
- Three reception rooms including a garden room with bi-folding doors
- Contemporary fitted kitchen
- Separate home office / annex potential
- Family bathroom with slipper bath tub
- Additional wet room style shower room
- Shingled driveway
- Mature wrap around gardens
Description
As you approach the property, you're welcomed by a shingled driveway providing generous off-road parking for multiple vehicles. The journey to the front door is nothing short of enchanting, as a stepping stone pathway winds its way through mature trees and privacy hedging, hinting at the sense of seclusion and serenity that awaits within.
Step through the charming stained glass front door and into the entrance hall, where a warm and inviting ambiance instantly makes you feel at home. Practicality meets style with a large walk-in cupboard discreetly housing coats and shoes, keeping the space neat and tidy.
The living room is a haven of natural light, where a large window allows sunshine to pour in by day, while an open fire creates a cosy, intimate atmosphere by night. This space is perfect for unwinding with a book or gathering with loved ones on cooler evenings. Adjacent to the living room is the formal dining room – an adaptable and elegant space, ideal for entertaining guests or serving as a dedicated work-from-home area.
The beautifully styled kitchen exudes contemporary sophistication with warm sage green cabinetry and mosaic-style tiling. A door leads directly out to a private courtyard – an intimate outdoor retreat with a “secret garden” feel, perfect for morning coffees.
Flowing from the kitchen, a large opening invites you into the garden room – the true showpiece of the home. With a vaulted ceiling and bi-folding doors that open fully onto the garden, this stunning room seamlessly blends indoor and outdoor living. Whether enjoying the lush greenery from the comfort of the indoors or hosting summer gatherings with the doors wide open, this space elevates everyday living.
The garden itself is a beautifully curated, wrap-around oasis – not overlooked and bursting with mature trees, vibrant shrubs, and established plants. A pathway leads to a fully insulated outbuilding currently used as a home office, but with its own private access and full insulation, it offers exciting potential as a self-contained annexe (STPP).
Catering to modern family needs and future flexibility, the ground floor also features a spacious third bedroom – perfect for guests, multi-generational living, or those seeking single-level accommodation. Completing the ground floor are two well-appointed bathing spaces: a sleek, skylit shower room with a walk-in wet-room feel, and a separate bathroom with a freestanding slipper bathtub, evoking a spa-like sense of luxury.
Ascend the stairs to discover two further double bedrooms, both generous in size and full of character. The master bedroom is particularly captivating, boasting exposed timber flooring, built-in storage, and a charming feature fireplace – a serene and stylish sanctuary within the home.
Flower Pot Cottage is a unique and enchanting residence that combines the charm of country cottage living with modern practicality and luxury. With its versatile layout, delightful garden spaces, and coveted location near the heart of Beccles, it is perfectly suited to families, professionals, and downsizers alike.
Entrance Hall
External glazed timber door to front aspect, built-in storage cupboard, tiles to floor.
Living Room
15'9 x 11'10
Double glazed window to side aspect, open fireplace with timber mantle and tile hearth, coving, radiator, exposed wood floor.
Dining Room
11'6 x 10'6 max
Double glazed window to rear aspect, carpeted stairs rising to the first floor, coving, radiator, wood effect floor.
Kitchen
12'2 x 7'7
External timber door leading to the private enclosed courtyard with built-in storage, double glazed window to side aspect, fitted wall and base units with worktop and tile splashbacks, inset composite sink with single drainer and mixer tap, integrated oven with electric hob and extractor hood, integrated dishwasher, spaces for fridge/freezer and washing machine, kickboard heater, tiles to floor, opening through to the garden room.
Garden Room
14'9 x 11'10
External bi-folding double glazed doors leading out to the garden, overhead Velux style skylight, built-in airing cupboard housing the gas combination boiler, radiator, tiles to floor, door leading to the wet room.
Bedroom Three
12' x 11'1
Double glazed window to front aspect, coving, radiator, stone floor.
Bathroom
Double glazed privacy window to side aspect, three piece suite comprising of a freestanding slipper bathtub with waterfall mixer tap and separate shower attachment, vanity wash basin and low level WC, tile splashbacks, heated chrome towel radiator, extractor fan, tiles to floor.
Wet Room
Overhead Velux style skylight, fully tiled walk-in shower with rainfall showerhead and separate shower attachment, wall mounted wash basin and low level WC, heated chrome towel radiator, extractor fan, anti slip floor.
Landing
Electrics, carpet to floor.
Master Bedroom
12'2 x 12'
Double glazed window to front aspect, built in wardrobe, cast iron feature fireplace, coving, dado rail, radiator, exposed wood floor.
Bedroom Two
12' x 10'9
Double glazed window to the rear aspect, coving, radiator, exposed wood floor.
Home office
14'1 x 8'2
Accessed via garden, external french doors leading out to the garden, two double glazed windows to rear aspect, radiator, carpet to floor.
Outside
To the front of the property is a shingle driveway currently providing off road parking for two vehicles, there is a garden mainly laid to lawn with various mature trees, shrubs and plants, there is a brick built raised flowerbed, a pedestrian gate opening on to a shingled and paved pathway leading to the front door. To the rear of the property is a garden mainly laid to lawn with various trees, shrubs and plants, there are timber raised flowerbeds, a greenhouse, a timber shed, a patio area with steppingstone pathway and shingled bordering and access to the home office. to the side of the property accessed via the kitchen is a fully enclosed private courtyard with built-in storage.
Parking
To the front of the property is a shingle driveway currently providing off road parking for two vehicles.
Disclaimer
Howards Estate Agents also offer a professional, ARLA accredited Lettings and Management Service. If you are considering renting your property in order to purchase, are looking at buy to let or would like a free review of your current portfolio then please call the Lettings Branch Manager on the number shown above.
Howards Estate Agents is the seller's agent for this property. Your conveyancer is legally responsible for ensuring any purchase agreement fully protects your position. We make detailed enquiries of the seller to ensure the information provided is as accurate as possible. Please inform us if you become aware of any information being inaccurate.
Brochures
Brochure 1- COUNCIL TAXA payment made to your local authority in order to pay for local services like schools, libraries, and refuse collection. The amount you pay depends on the value of the property.Read more about council Tax in our glossary page.
- Ask agent
- PARKINGDetails of how and where vehicles can be parked, and any associated costs.Read more about parking in our glossary page.
- Yes
- GARDENA property has access to an outdoor space, which could be private or shared.
- Yes
- ACCESSIBILITYHow a property has been adapted to meet the needs of vulnerable or disabled individuals.Read more about accessibility in our glossary page.
- Ask agent
Energy performance certificate - ask agent
London Road, Beccles
Add an important place to see how long it'd take to get there from our property listings.
__mins driving to your place
Your mortgage
Notes
Staying secure when looking for property
Ensure you're up to date with our latest advice on how to avoid fraud or scams when looking for property online.
Visit our security centre to find out moreDisclaimer - Property reference 0381_HOW038102777. The information displayed about this property comprises a property advertisement. Rightmove.co.uk makes no warranty as to the accuracy or completeness of the advertisement or any linked or associated information, and Rightmove has no control over the content. This property advertisement does not constitute property particulars. The information is provided and maintained by Howards, Covering Beccles. Please contact the selling agent or developer directly to obtain any information which may be available under the terms of The Energy Performance of Buildings (Certificates and Inspections) (England and Wales) Regulations 2007 or the Home Report if in relation to a residential property in Scotland.
*This is the average speed from the provider with the fastest broadband package available at this postcode. The average speed displayed is based on the download speeds of at least 50% of customers at peak time (8pm to 10pm). Fibre/cable services at the postcode are subject to availability and may differ between properties within a postcode. Speeds can be affected by a range of technical and environmental factors. The speed at the property may be lower than that listed above. You can check the estimated speed and confirm availability to a property prior to purchasing on the broadband provider's website. Providers may increase charges. The information is provided and maintained by Decision Technologies Limited. **This is indicative only and based on a 2-person household with multiple devices and simultaneous usage. Broadband performance is affected by multiple factors including number of occupants and devices, simultaneous usage, router range etc. For more information speak to your broadband provider.
Map data ©OpenStreetMap contributors.





