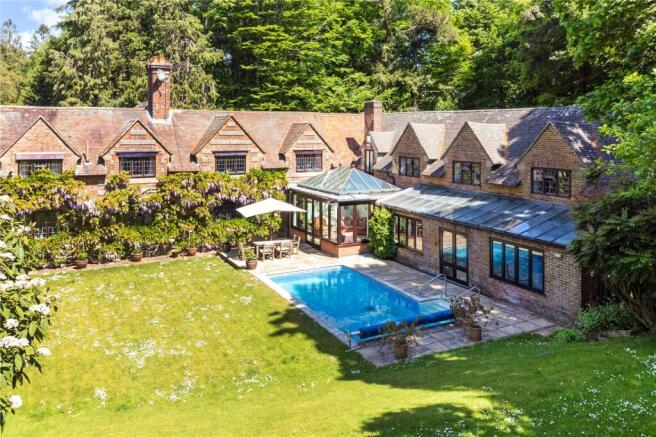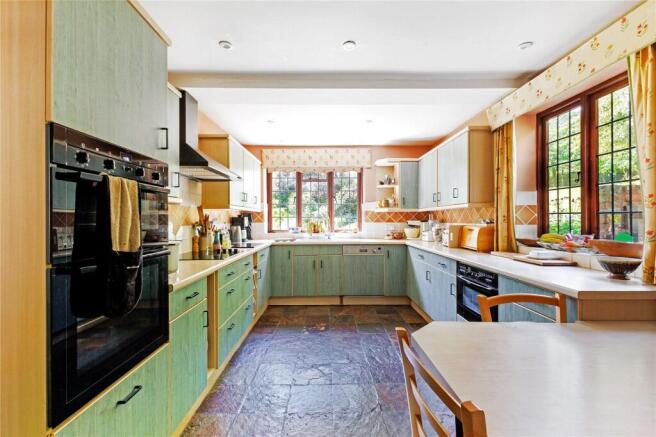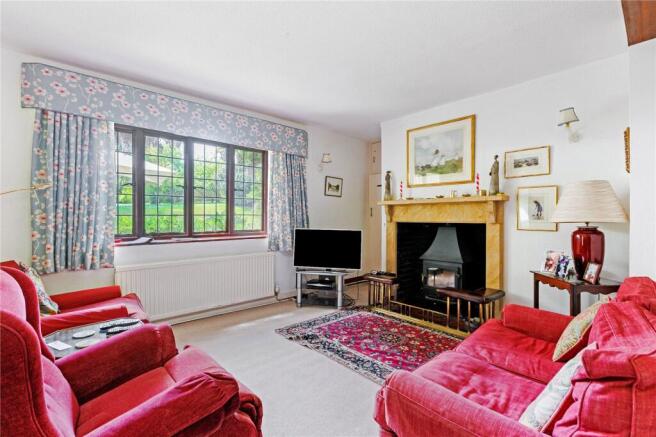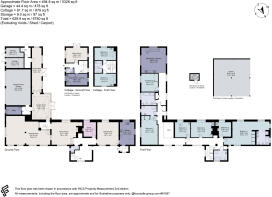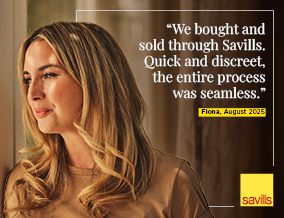
Fontmell Hill, Iwerne Minster, Blandford Forum, Dorset, DT11

- PROPERTY TYPE
Detached
- BEDROOMS
6
- BATHROOMS
4
- SIZE
5,236-6,780 sq ft
486-630 sq m
- TENUREDescribes how you own a property. There are different types of tenure - freehold, leasehold, and commonhold.Read more about tenure in our glossary page.
Freehold
Key features
- Main house of over 5,300sqft including integral garaging.
- Five bedrooms in the principal part of the house.
- Sixth bedroom in the integral flat (with independent access).
- Two bedroom detached cottage.
- 1.93 acres of grounds including a swimming pool.
- Lovely peaceful rural position.
- EPC Rating = E
Description
Description
The Property
The original part of Fontwood House was built in c. 1850, with a substantial addition thought to have been done in about 1950/1960. The house is not listed and constructed of brick under a slate roof, with a distinctive “Arts & Crafts” feel. The owners have lived here since 1984 and, whilst needing modernisation, offers a lovely family home surrounded by extensive grounds of just over 1.9 acres.
The principal entrance hall opens into the main corridor feeding through to a dual aspect sitting room with log burner. A brick arched doorway leads through to the garden room and beyond to the conservatory; both rooms have lovely south-facing views over the rear garden and terrace. French doors lead out onto a lovely terrace and the heated swimming pool. There is useful utility room with access to the integral garaging. Steps lead from the hall into a fabulous vaulted drawing room, ideal as a substantial and versatile reception space. A galleried landing wraps around linking the first floor wings.
The study also has a lovely outlook over the garden, with fitted desk and a pretty fireplace with brick around. The dining room has a stripped pine floor with hand painted canvas wallpaper and a beautiful outlook over the garden. The kitchen has a polished tile floor with Neff induction hob and integrated dual ovens, a further integrated microwave and dishwasher. A back lobby with quarry tile floor leads out to the parking area at the front of the house.
The property has been fitted to support the owners with additional access requirements; they have installed an internal lift from the rear hall into a first floor bedroom, there is a stairlift on the main stairs and ramped access from outside into the kitchen and rear lobby.
Stairs lead up to the first floor landing with a wet room just off. The principal bedroom is triple aspect with an en suite bathroom with walk-in shower. Along the corridor, there is a double bedroom whilst a further double bedroom is currently fitted with hoist equipment for assisted access. An additional bedroom has the lift presently installed but was previously a generous guest bedroom.
At the end of the landing, a door leads through to the galleried landing overlooking the drawing room and onto a further twin bedroom with adjoining shower room. A further door leads into the staff flat. Converted in 2019, the owners turned a large room above the double garage into a self-contained flat, ideal for independent relatives or a carer. With independent access from outside at ground floor level, the flat comprises a large living space with galley kitchen, double bedroom and bathroom.
The Cottage
The cottage lies to the side of the house and was converted from a barn in 1995, providing an excellent space to complement the main house. Of brick under a slate roof, it extends to about 879 sq ft over two floors, and provides a kitchen with dining area, living room, two bedrooms and a bathroom.
Gardens & Grounds
Fontwood House enjoys a wonderful peaceful and rural position, but is not isolated, with neighbours nearby. Approached off Fontmell Hill onto a tarmac driveway, there is ample parking for four or five cars on the driveway, with an integral triple garage to the side of the house. The house stands well in its grounds of about 1.9 acres, with a wonderful screen of mature specimen trees dotted around the boundaries. To one side of the house, a timber-framed car port and lean to provide covered storage. The majority of the grounds are low-maintenance, with a diverse mix of trees and large shrubs providing ample space for exploring and pleasure. The garden to the rear of the house is laid to lawn and landscaped, to provide a lovely flat area for play and parties, lying alongside the swimming pool and rear terrace.
Location
Fontwood House occupies a secluded rural position between the villages of Fontmell Magna, Iwerne Minster and Ashmore. Ashmore, reputedly Dorset’s highest village, has a church, village hall and cricket field. There are nearby shops/post offices in the villages of Fontmell Magna, Iwerne Minster and Ludwell. Iwerne Minster has a parish church, St Mary’s, a local pub, a village shop and Post Office that also stocks meat from the Ludwell Butcher.
Shaftesbury is approximately 6 miles to the northwest, providing a wide range of shops, supermarkets, a boutique hotel, a weekly market, churches, a health centre, dentist, a small hospital, veterinary surgeries, library and arts centre.
Tisbury, approximately 11 miles north, with its vibrant high street and variety of shops, also offers a mainline Station to London Waterloo (journey time from 1 hour 50 minutes). For more sophisticated shopping and recreational facilities there is the Cathedral city of Salisbury to the east and Bath to the north west.
Communications in the area are excellent; the A303, lies to the north, giving access to the south west and London via the M3, while the A350 gives access to the south coast.
The area is well known for the number of excellent schools. These include Port Regis, Sandroyd, Hazelgrove, Clayesmore, Sherborne, Bryanston and the Salisbury Grammar schools.
The surrounding countryside is ideal for a variety of rural pursuits, such as walking, cycling and fishing. Racing is at Wincanton, Bath and Salisbury, whilst golf can be enjoyed at Rushmore Park. Poole, Weymouth and the Dorset coast are all within easy reach.
Square Footage: 5,236 sq ft
Acreage: 1.93 Acres
Additional Info
SERVICES : Mains electricity and water. Oil-fired central heating. Private drainage (septic tank). Broadband. The cottage has electric night storage heaters and a gas hob (bottled gas).
TENURE : Freehold
OUTGOINGS : Council tax band G
LOCAL AUTHORITY : Dorset Council –
Brochures
Web Details- COUNCIL TAXA payment made to your local authority in order to pay for local services like schools, libraries, and refuse collection. The amount you pay depends on the value of the property.Read more about council Tax in our glossary page.
- Band: G
- PARKINGDetails of how and where vehicles can be parked, and any associated costs.Read more about parking in our glossary page.
- Yes
- GARDENA property has access to an outdoor space, which could be private or shared.
- Yes
- ACCESSIBILITYHow a property has been adapted to meet the needs of vulnerable or disabled individuals.Read more about accessibility in our glossary page.
- Lift access,Wet room,Wide doorways,Ramped access
Fontmell Hill, Iwerne Minster, Blandford Forum, Dorset, DT11
Add an important place to see how long it'd take to get there from our property listings.
__mins driving to your place
Get an instant, personalised result:
- Show sellers you’re serious
- Secure viewings faster with agents
- No impact on your credit score
Your mortgage
Notes
Staying secure when looking for property
Ensure you're up to date with our latest advice on how to avoid fraud or scams when looking for property online.
Visit our security centre to find out moreDisclaimer - Property reference SAS210211. The information displayed about this property comprises a property advertisement. Rightmove.co.uk makes no warranty as to the accuracy or completeness of the advertisement or any linked or associated information, and Rightmove has no control over the content. This property advertisement does not constitute property particulars. The information is provided and maintained by Savills, Salisbury. Please contact the selling agent or developer directly to obtain any information which may be available under the terms of The Energy Performance of Buildings (Certificates and Inspections) (England and Wales) Regulations 2007 or the Home Report if in relation to a residential property in Scotland.
*This is the average speed from the provider with the fastest broadband package available at this postcode. The average speed displayed is based on the download speeds of at least 50% of customers at peak time (8pm to 10pm). Fibre/cable services at the postcode are subject to availability and may differ between properties within a postcode. Speeds can be affected by a range of technical and environmental factors. The speed at the property may be lower than that listed above. You can check the estimated speed and confirm availability to a property prior to purchasing on the broadband provider's website. Providers may increase charges. The information is provided and maintained by Decision Technologies Limited. **This is indicative only and based on a 2-person household with multiple devices and simultaneous usage. Broadband performance is affected by multiple factors including number of occupants and devices, simultaneous usage, router range etc. For more information speak to your broadband provider.
Map data ©OpenStreetMap contributors.
