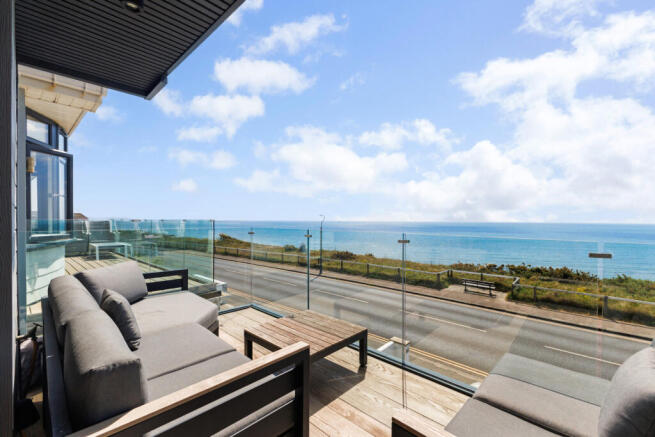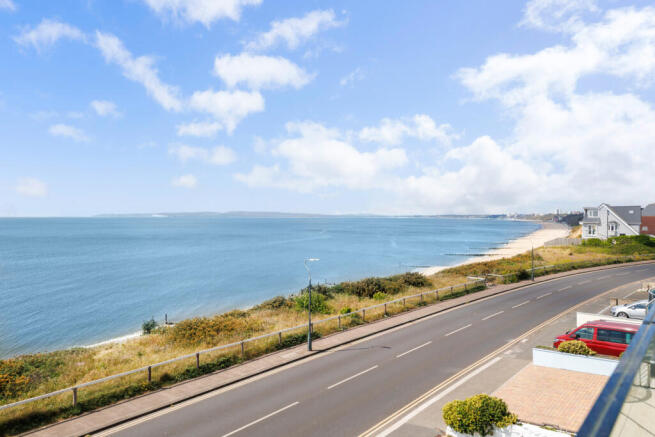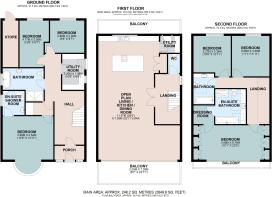
Southbourne Overcliff Drive, Southbourne, Bournemouth, Dorset, BH6

- PROPERTY TYPE
Detached
- BEDROOMS
6
- BATHROOMS
4
- SIZE
Ask agent
- TENUREDescribes how you own a property. There are different types of tenure - freehold, leasehold, and commonhold.Read more about tenure in our glossary page.
Freehold
Key features
- Six bedroom detached house built in 2012
- Completely refurbished and remodelled by current owner in 2024
- Frontline 180 degree sea views
- Four bath/shower rooms
- Living room & master en-suite features integrated Sonos surround sound speakers
- 36' x 23' open-plan living/kitchen/dining room with balcony and sea views
- 22' primary bedroom with balcony and sea views
- Ground floor annexe potential
- EPC rated 'A' Eco-friendly home featuring solar panels & battery installed, rain water collection tank, heat ventilation recovery system and underfloor heating
- Double garage
Description
Upon entering this striking beachside residence, you are immediately enveloped by a sense of calm and luxury, accentuated by the breathtaking, uninterrupted panoramic views of the coastline.
Positioned prominently on Southbourne’s prestigious clifftop, this sensational six-bedroom home delivers the ultimate in contemporary coastal living.
The ground floor welcomes you with a spacious hallway, leading to a versatile arrangement of bedrooms and bathrooms, ideal for accommodating family and guests. The principal ground floor bedroom (which could also be used as a second reception room) enjoys its own en-suite shower room, while two additional bedrooms share a stylish family bathroom. Thoughtful touches, such as a dedicated utility room (which could be used as a kitchenette) and additional storage areas, enhance everyday practicalities.
Rising to the first floor, the heart of this home unfolds into a spectacular open-plan living, dining, and kitchen area. Floor-to-ceiling sliding glass doors frame the ever-changing seascape, flooding the space with natural light and seamlessly extending the living space onto a wide decked balcony, perfect for morning coffees or sunset gatherings. The living area is beautifully appointed with natural textures, high-quality finishes, and statement interior details that evoke modern elegance. The sophisticated kitchen boasts a substantial central quartz island, integrated appliances, and sleek cabinetry complemented by gold hardware, perfect for both family meals and entertaining.
A separate utility room and guest cloakroom complete the first-floor amenities.
The second floor is dedicated to further luxurious sleeping quarters. The impressive primary bedroom suite spans the front of the property and features dual aspect windows, a private balcony with panoramic sea views towards Old Harry Rocks and the Isle of Wight, a dressing room, and an incredible forest-inspired en-suite bathroom with contemporary fixtures and fittings.
Two further double bedrooms and an additional family bathroom are also located on this level.
Externally, the front aspect of this remarkable home makes a bold architectural statement, blending sharp lines with glass-fronted balconies and soft coastal tones.
Outside
To the front of the property, a generous paved driveway provides convenient off-road parking for two vehicles and offers an impressive welcome to this exceptional residence.
To the rear of the property lies an equally inviting space, accessed either via a side pathway or directly from the kitchen onto a private staircase leading down to the landscaped garden. Designed for relaxation and entertaining, the garden features an artificial lawn area and a superb patio complete with an outdoor dining space and built-in pizza oven. A particularly valuable feature of this home is the rear access from Bolton Road, leading to a further driveway providing three additional parking spaces in front of an oversized double garage. The garage benefits from power, lighting, and an electric up-and-over door, offering excellent storage and practicality.
129 Southbourne Overcliff Drive enjoys an enviable position along Southbourne’s sought-after clifftop, offering spectacular, uninterrupted views across the English Channel.
The nearest footpath is just 160 metres away, providing a scenic walk down to the sandy Blue Flag beaches of Southbourne. Alternatively, the Fisherman’s Walk Cliff Lift is just 0.7 miles along the coast towards Bournemouth. The property is 1.5 miles away from Hengistbury Head, a local nature reserve, and the beautiful beach at Mudeford spit with views over to the Isle of Wight.
Southbourne Grove, affectionately known as The Grove, is just 0.7 miles from the property. This vibrant high street forms the beating heart of the local community, with its artisan coffee shops, independent restaurants, bohemian boutiques, and quirky gift stores.
For commuters and travellers, the property is exceptionally well connected. Christchurch Railway Station lies 1.9 miles away, offering direct trains to London Waterloo in under two hours, while Bournemouth Railway Station is 3.3 miles away. Bournemouth Airport, just 5 miles from the doorstep, provides a range of domestic and European flights. For ferry connections, Poole Ferry Terminal is approximately 10 miles away, offering regular sailings to France and the Channel Islands.
Surrounded by natural beauty, vibrant amenities, and excellent transport links, 129 Southbourne Overcliff Drive offers a rare blend of coastal living with convenient access to a bustling lifestyle.
- COUNCIL TAXA payment made to your local authority in order to pay for local services like schools, libraries, and refuse collection. The amount you pay depends on the value of the property.Read more about council Tax in our glossary page.
- Band: G
- PARKINGDetails of how and where vehicles can be parked, and any associated costs.Read more about parking in our glossary page.
- Yes
- GARDENA property has access to an outdoor space, which could be private or shared.
- Yes
- ACCESSIBILITYHow a property has been adapted to meet the needs of vulnerable or disabled individuals.Read more about accessibility in our glossary page.
- Ask agent
Southbourne Overcliff Drive, Southbourne, Bournemouth, Dorset, BH6
Add an important place to see how long it'd take to get there from our property listings.
__mins driving to your place
Get an instant, personalised result:
- Show sellers you’re serious
- Secure viewings faster with agents
- No impact on your credit score



Your mortgage
Notes
Staying secure when looking for property
Ensure you're up to date with our latest advice on how to avoid fraud or scams when looking for property online.
Visit our security centre to find out moreDisclaimer - Property reference TME250003. The information displayed about this property comprises a property advertisement. Rightmove.co.uk makes no warranty as to the accuracy or completeness of the advertisement or any linked or associated information, and Rightmove has no control over the content. This property advertisement does not constitute property particulars. The information is provided and maintained by Tailor Made Estate Agents, Dorset and New Forest. Please contact the selling agent or developer directly to obtain any information which may be available under the terms of The Energy Performance of Buildings (Certificates and Inspections) (England and Wales) Regulations 2007 or the Home Report if in relation to a residential property in Scotland.
*This is the average speed from the provider with the fastest broadband package available at this postcode. The average speed displayed is based on the download speeds of at least 50% of customers at peak time (8pm to 10pm). Fibre/cable services at the postcode are subject to availability and may differ between properties within a postcode. Speeds can be affected by a range of technical and environmental factors. The speed at the property may be lower than that listed above. You can check the estimated speed and confirm availability to a property prior to purchasing on the broadband provider's website. Providers may increase charges. The information is provided and maintained by Decision Technologies Limited. **This is indicative only and based on a 2-person household with multiple devices and simultaneous usage. Broadband performance is affected by multiple factors including number of occupants and devices, simultaneous usage, router range etc. For more information speak to your broadband provider.
Map data ©OpenStreetMap contributors.





