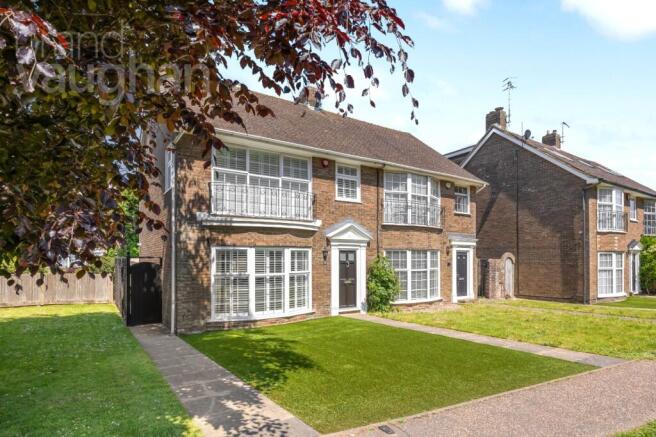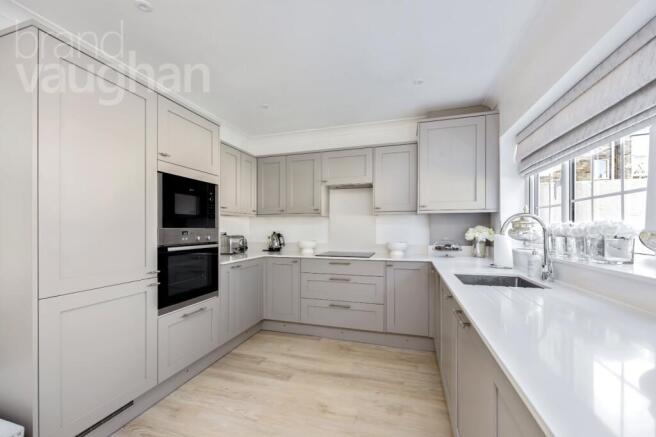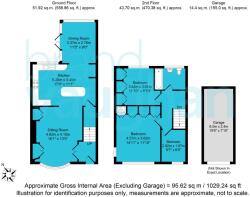Rectory Road, Shoreham-by-Sea, West Sussex, BN43

- PROPERTY TYPE
Semi-Detached
- BEDROOMS
3
- BATHROOMS
1
- SIZE
1,029 sq ft
96 sq m
- TENUREDescribes how you own a property. There are different types of tenure - freehold, leasehold, and commonhold.Read more about tenure in our glossary page.
Freehold
Key features
- Style: Semi-detached Neo-Georgian house
- Type: 3 bedrooms, 1 bathroom, 2 reception rooms, 1
- Location: Shoreham-by-Sea
- Floor Area: 1029.24 sq.ft.
- Outside: rear garden and lawn to the front
- Parking: Free on street, Garage
- Council Tax Band: D
Description
The immaculate interior design will allow you to move straight in without changing a thing, yet there remains scope to extend further into the loft which would add value. Transport links are excellent, plus there are several excellent state and private schools nearby, so this is a wonderful home in which to raise the family by the sea.
Style: Semi-detached Neo-Georgian house
Type: 3 bedrooms, 1 bathroom, 2 reception rooms, 1 kitchen
Location: Shoreham-by-Sea
Floor Area: 1029.24 sq.ft.
Outside: rear garden and lawn to the front
Parking: Free on street, Garage
Council Tax Band: D
Why you’ll like it:
Set well back from the road behind a neat front lawn and path, this house is attractive on approach with a Neo-Georgian façade bearing large multi-pane windows to fill it with natural light from the south. A long path leads to a pilastered front door opening to an entrance hall with double doors leading through to the elegant living room to the left.
From the moment you enter this house, it is clear the current owners have a refined eye for interiors, using a warm palette of subtle neutrals to create a stylish and harmonious home which invites complete relaxation. Pale wood flooring flows through the ground floor for continuity, paired with fresh white walls to suit all styles of furnishing. Bespoke cabinetry sits within the alcoves to house AV equipment around the decorative mantlepiece with an electric fire fitted. There is ample space in here for sumptuous sofas and chairs, while there is space to dine in the rear reception room leading out to the garden.
There is a second space to dine at the kitchen island which forms a breakfast bar, allowing the person cooking to remain sociable. Well-designed, the kitchen comes fitted with ample storage and all integrated appliances, so you can move in with ease. Stone worktops in white complete the luxury look.
Outside, the garden is not overlooked with tall, rendered walls and lush green neighbouring borders which add to the privacy. There is space to dine alfresco and the faux grass is excellent for little ones to play on as it is clean and low maintenance. The property also benefits from its own private garage.
Returning inside, there are two beautiful double bedrooms and a roomy single – although it currently houses twin cots, so it would also allow for a small double bed or bunk beds if needed. The principal bedroom has a wall of built-in wardrobes, one of which opens to reveal an en suite shower, while bedroom two also benefits from a wealth of storage. The immaculate, neutral decoration continues on this floor and all rooms have easy access to the bathroom, lined in natural stone with a deep bath and gleaming white sanitaryware.
Both the principal bedroom and living room also boast full height shuttered windows on the southerly elevation, so the natural light is glorious, yet the shutters allow for weekend lie-ins.
Quietly situated, this well-designed home is brilliantly located on the border of Southwick and Shoreham, with their great schools, parks, shops, river and beach, so should appeal to all generations! The vibrant City of Brighton and Hove is within easy reach and Southwick Station and the A23 are right on the doorstep for those needing fast links to the Airports or London.
Should a purchaser(s) have an offer accepted on a property marketed by Brand Vaughan Estate Agents, they will need to undertake an identification check. This is done to meet our obligation under Anti Money Laundering Regulations (AML) and is a legal requirement. We use a specialist third party service to verify your identity. The cost of these checks is £60 inc. VAT per purchase, which is paid in advance, when an offer is agreed and prior to a sales memorandum being issued. This charge is non-refundable under any circumstances.
Brochures
Particulars- COUNCIL TAXA payment made to your local authority in order to pay for local services like schools, libraries, and refuse collection. The amount you pay depends on the value of the property.Read more about council Tax in our glossary page.
- Band: D
- PARKINGDetails of how and where vehicles can be parked, and any associated costs.Read more about parking in our glossary page.
- Yes
- GARDENA property has access to an outdoor space, which could be private or shared.
- Yes
- ACCESSIBILITYHow a property has been adapted to meet the needs of vulnerable or disabled individuals.Read more about accessibility in our glossary page.
- Ask agent
Energy performance certificate - ask agent
Rectory Road, Shoreham-by-Sea, West Sussex, BN43
Add an important place to see how long it'd take to get there from our property listings.
__mins driving to your place
Get an instant, personalised result:
- Show sellers you’re serious
- Secure viewings faster with agents
- No impact on your credit score
Your mortgage
Notes
Staying secure when looking for property
Ensure you're up to date with our latest advice on how to avoid fraud or scams when looking for property online.
Visit our security centre to find out moreDisclaimer - Property reference BVH250407. The information displayed about this property comprises a property advertisement. Rightmove.co.uk makes no warranty as to the accuracy or completeness of the advertisement or any linked or associated information, and Rightmove has no control over the content. This property advertisement does not constitute property particulars. The information is provided and maintained by Brand Vaughan, Hove. Please contact the selling agent or developer directly to obtain any information which may be available under the terms of The Energy Performance of Buildings (Certificates and Inspections) (England and Wales) Regulations 2007 or the Home Report if in relation to a residential property in Scotland.
*This is the average speed from the provider with the fastest broadband package available at this postcode. The average speed displayed is based on the download speeds of at least 50% of customers at peak time (8pm to 10pm). Fibre/cable services at the postcode are subject to availability and may differ between properties within a postcode. Speeds can be affected by a range of technical and environmental factors. The speed at the property may be lower than that listed above. You can check the estimated speed and confirm availability to a property prior to purchasing on the broadband provider's website. Providers may increase charges. The information is provided and maintained by Decision Technologies Limited. **This is indicative only and based on a 2-person household with multiple devices and simultaneous usage. Broadband performance is affected by multiple factors including number of occupants and devices, simultaneous usage, router range etc. For more information speak to your broadband provider.
Map data ©OpenStreetMap contributors.






