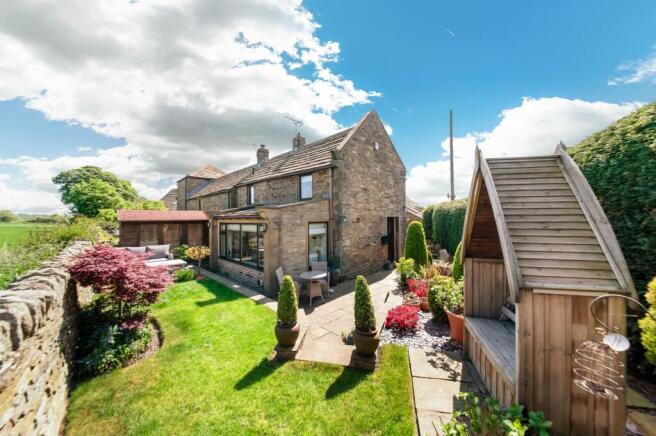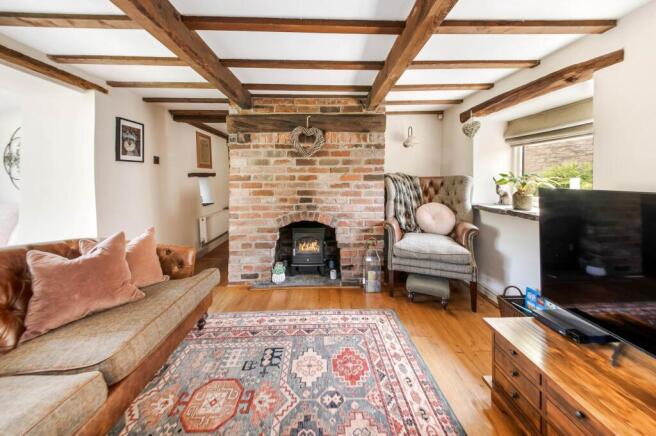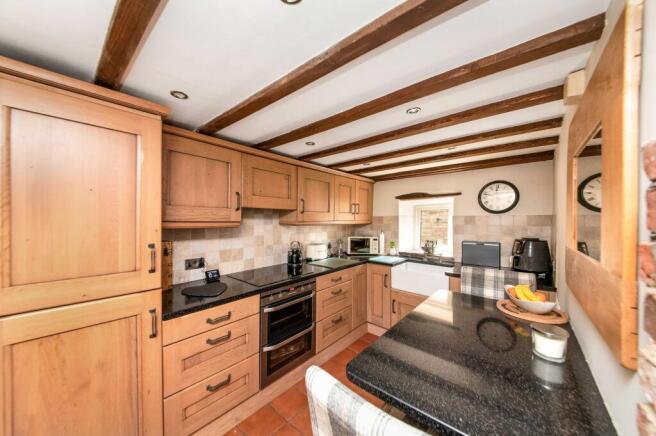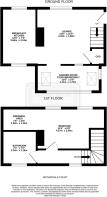Netherdale Court, Denby Dale, HD8

- PROPERTY TYPE
Cottage
- BEDROOMS
1
- BATHROOMS
1
- SIZE
Ask agent
- TENUREDescribes how you own a property. There are different types of tenure - freehold, leasehold, and commonhold.Read more about tenure in our glossary page.
Freehold
Description
A BEAUTIFULLY POSITIONED AND EXTREMELY CHARMING COTTAGE, WHICH WITH TWO PARKING SPACES FORMS PART OF THIS BEAUTIFUL, MATURE DEVELOPMENT ADJOINING FABULOUS RURAL COUNTRYSIDE AND LOCATED BETWEEN THE VILLAGES OF DENBY DALE AND CAWTHORNE, WITH A WONDERFUL GARDEN AND AN ACCOMMODATION THAT IS BOTH CHARMING AND FLEXIBLE. The home briefly comprises; Lounge with antique brick fireplace and beams, garden room / study / bedroom two area, a delightful room with glazed windows overlooking the gardens and super view beyond, breakfast kitchen, principal bedroom, dressing area and house bathroom / shower room. A home that truly needs to be fully viewed to be understood and appreciated.
EPC Rating: C
ENTRANCE
Attractive cottage stable style door with the upper portion being glazed and opening gives access through to the properties beautiful accommodation with fabulous flooring.
LOUNGE (3.58m x 4.42m)
With fabulous flooring, its delightful room as the photograph suggests, is of a good size and has a beautiful beam ceiling, a centrally located broad antique brick chimney breast which is home for a gas log burning effect fire sat upon a raised stone hearth. The room has a good-sized window giving an outlook to the front and also has a useful under stairs storage cupboard.
GARDEN ROOM (1.75m x 4.11m)
A broad opening leads through to a most flexible and useful space, this being the garden room / study / bedroom two area. This is currently used as a garden room. It has a bed settee within it and is often used as bedroom two and also has been used as a home office in the past. It has fabulous windows that give a huge amount of natural light and lovely views out of the property’s rear gardens with delightful stone wall boundary and beautiful views out over the adjoining rural countryside. The room also has two Velux windows and the continuation of the beautiful timber boarded flooring.
BREAKFAST KITCHEN (2.24m x 3.66m)
Once again, an attractive room with windows for both the front and rear, inset spotlighting to the ceiling, beams, ceramic tile floor, a wealth of units at both the high and low level with attractive working surfaces with tile splashback, integrated appliances, including stainless steel and glaze fronted oven, induction four ring hob with extractor fanning pull out canopy. There is a Belfast style sink with mixer tap above, concealed plumbing for an automatic washer / dryer (included) and integrated fridge and freezer.
FIRST FLOOR
Staircase turns and rises up to the beautiful first floor landing, with the window having a stunning long distance rural view. There are wonderful beams and timbers on display, two Chandelier points and a door leads through to the bedroom one.
BEDROOM ONE (2.64m x 4.37m)
With a wonderful, beamed ceiling, this high beam ceiling has two ceiling light points and there are two good sized windows. The room also has the benefit of the upper portion of the chimney breast with the with stonework being exposed all the way up to the ceiling height. There is a dressing area which is well appointed and has a cupboard which is home for the gas fired central heating boiler.
BATHROOM (2.18m x 2.24m)
Being of a good size, the bathroom / shower room has a three-piece suite includes a very large shower with Chrome fittings, very stylish vanity unit with wall mounted taps above and cupboard beneath and illuminated mirror, shaver socket and wall mounted WC of a stylish nature with a fabulous view out over the fields. The bathroom has a ceramic tile floor, ceramic tile walling inset spotlight to the ceiling, extractor fan and Chrome central heating radiator / heated towel rail.
Garden
Pip Cottage forms part of Netherdale court, a development that is, that is beautifully matured. The conversion was done by a builder of high repute some years ago and the car parking area is particularly spacious and provides a good amount of parking space. Pip Cottage has two privately owned spaces, spaces, numbers five and six. Broad stone flagged pathway leads up to the property where a gate gives access through to the properties gardens. The gardens, as the photograph suggests, are extremely well tended and wrap around the property to three sides. Immediately to the front there is a pebbled area with maturing shrubs and trees with attractive stone boundaries and the stone flagged pathway to the side. There is a stone flagged terrace which continues around to the rear of the home, upper shrub bed garden area with seating area slightly elevated enjoying the views, raised lawn and further sitting out area before the properties attractive summer house. This summer house has twin glazed doors and window to the front. The garden continues around to a storage area.
Brochures
Brochure- COUNCIL TAXA payment made to your local authority in order to pay for local services like schools, libraries, and refuse collection. The amount you pay depends on the value of the property.Read more about council Tax in our glossary page.
- Band: C
- PARKINGDetails of how and where vehicles can be parked, and any associated costs.Read more about parking in our glossary page.
- Yes
- GARDENA property has access to an outdoor space, which could be private or shared.
- Private garden
- ACCESSIBILITYHow a property has been adapted to meet the needs of vulnerable or disabled individuals.Read more about accessibility in our glossary page.
- Ask agent
Energy performance certificate - ask agent
Netherdale Court, Denby Dale, HD8
Add an important place to see how long it'd take to get there from our property listings.
__mins driving to your place
Get an instant, personalised result:
- Show sellers you’re serious
- Secure viewings faster with agents
- No impact on your credit score
Your mortgage
Notes
Staying secure when looking for property
Ensure you're up to date with our latest advice on how to avoid fraud or scams when looking for property online.
Visit our security centre to find out moreDisclaimer - Property reference 7c7fd39f-93eb-4df0-85e4-f0c95d727735. The information displayed about this property comprises a property advertisement. Rightmove.co.uk makes no warranty as to the accuracy or completeness of the advertisement or any linked or associated information, and Rightmove has no control over the content. This property advertisement does not constitute property particulars. The information is provided and maintained by Simon Blyth, Holmfirth. Please contact the selling agent or developer directly to obtain any information which may be available under the terms of The Energy Performance of Buildings (Certificates and Inspections) (England and Wales) Regulations 2007 or the Home Report if in relation to a residential property in Scotland.
*This is the average speed from the provider with the fastest broadband package available at this postcode. The average speed displayed is based on the download speeds of at least 50% of customers at peak time (8pm to 10pm). Fibre/cable services at the postcode are subject to availability and may differ between properties within a postcode. Speeds can be affected by a range of technical and environmental factors. The speed at the property may be lower than that listed above. You can check the estimated speed and confirm availability to a property prior to purchasing on the broadband provider's website. Providers may increase charges. The information is provided and maintained by Decision Technologies Limited. **This is indicative only and based on a 2-person household with multiple devices and simultaneous usage. Broadband performance is affected by multiple factors including number of occupants and devices, simultaneous usage, router range etc. For more information speak to your broadband provider.
Map data ©OpenStreetMap contributors.







